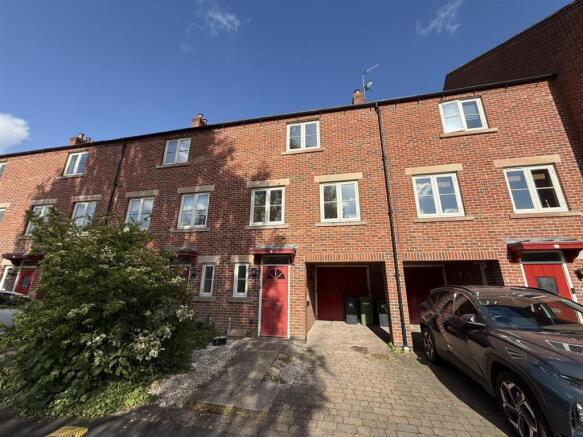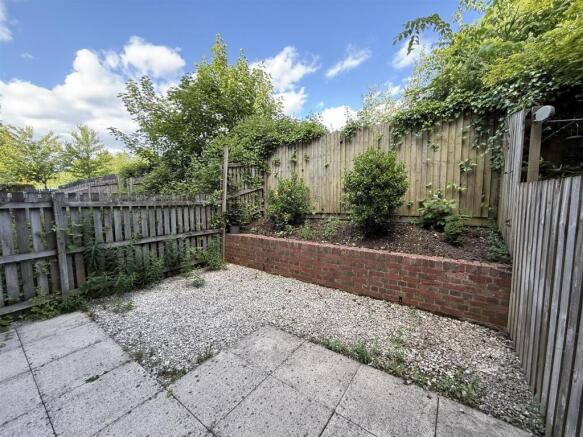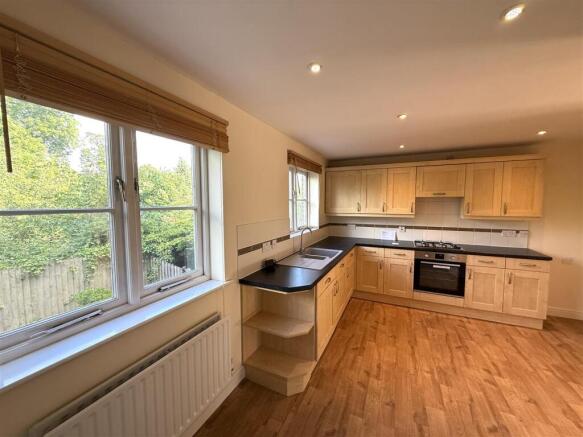Mill View, Belper

Letting details
- Let available date:
- Ask agent
- Deposit:
- £1,269A deposit provides security for a landlord against damage, or unpaid rent by a tenant.Read more about deposit in our glossary page.
- Min. Tenancy:
- Ask agent How long the landlord offers to let the property for.Read more about tenancy length in our glossary page.
- Let type:
- Long term
- Furnish type:
- Ask agent
- Council Tax:
- Ask agent
- PROPERTY TYPE
Mews
- BEDROOMS
3
- BATHROOMS
2
- SIZE
Ask agent
Key features
- Three Storey Town House
- Walking Distance To Belper Town Centre
- Garage And Off Road Parking
- Open Plan Kitchen/Diner
- Master Bedroom With En-Suite
- Downstairs WC And Utility
- Gas Central Heating
- Small Courtyard Garden To Rear
Description
Walking Distance To Belper Town Centre.
Entrance Hall - Having a wood grain effect laminate floor, a built-in cupboard providing excellent storage space, a double glazed window to the side, a central heating radiator and stairs lead off to the first floor. In addition there is an under stairs cupboard with light.
Guest Cloak Room - Appointed with a two piece white suite comprising of a pedestal wash hand basin and a low flush w.c. With complementary tiling to all splash back areas. There is a central heating radiator and a double glazed window to the front.
Utility Room - 2.25m x 2.00 - Appointed with base cupboards and a roll top work surface over incorporating a stainless steel sink drainer unit with mixer tap. There is complementary tiling to all splash back areas, a tiled floor, plumbing for an automatic washing machine, a wall mounted boiler (serving domestic hot water and central heating system), a central heating radiator and a door provides access to the rear garden.
To The First Floor - Having a central heating radiator and stairs lead off to the second floor.
Kitchen - 3.47m x 2.78 m leading to 2.24m x 1.99 - Comprehensively fitted with a range of modern base cupboards, drawers and eye level units with a complementary roll top work surface over incorporating a stainless steel sink drainer unit with mixer tap. There is feature tiling to all splash back areas, a tiled floor and integrated appliances include an electric oven, a gas hob and an extractor fan. Having inset spotlighting, a central heating radiator and two double glazed windows to the rear elevation.
Lounge - 3.39m x 4.76m leading to 2.21 x 2.08m - Having a feature fireplace with marble hearth and surround incorporating a living flame gas fire. There is a t.v aerial point, two central heating radiators and two double glazed windows to the front elevation
To The Second Floor - Having a built-in airing cupboard.
Master Bedroom - 4.13 m x 3.47m (irregular shape - Having a triple built-in wardrobe providing excellent hanging and storage space. There is a t.v aerial point, a telephone point, a central heating radiator and a double glazed window to the front elevation
Ensuite Shower Room - Appointed with a three piece modern white suite comprising of a pedestal wash hand basin, a low flush WC and a corner shower cubicle with complementary modern tiling to all splash back areas. Having inset spotlighting, a central heating radiator and an electric shaver point.
Bedroom Two - 2.61 m x 3.51 m - Having a t.v aerial point, a telephone point, a central heating radiator and a double glazed window to the rear elevation. A door provides Jack and Jill access to the bathroom.
Bedroom Three - 2.04 m x 2.30 m - Having a central heating radiator and a double glazed window to the rear.
Bathroom - Appointed with a three piece modern white suite comprising of a panelled bath with hand held shower attachment over, a pedestal wash hand basin and a low flush WC. With complementary tiling to all splash back areas. There is an electric shaver point, a central heating radiator and inset spotlighting.
Outside - Front:
To the front of the property a driveway provides off street parking and leads to a single garage with double doors, light, power and a door to the rear providing access to the garden.
Rear Garden:
The rear garden has an enclosed surround and briefly comprises of a paved patio with gravelled area and raised bed with brick surround which is well stocked with a variety of shrubs and flowering plants.
Directions - From our Home2sell Belper office proceed along New Road turning right at the island on to the A6 towards Matlock. Proceed out of Belper along the A6 (north) to the traffic light junction at The Triangle. Continue straight over onto Matlock Road and take a right hand turn into Mill View. Number 8 Mill View can be clearly identified on the left hand side by our Home2sell For Sale board.
Brochures
Mill View, BelperBrochure- COUNCIL TAXA payment made to your local authority in order to pay for local services like schools, libraries, and refuse collection. The amount you pay depends on the value of the property.Read more about council Tax in our glossary page.
- Band: C
- PARKINGDetails of how and where vehicles can be parked, and any associated costs.Read more about parking in our glossary page.
- Yes
- GARDENA property has access to an outdoor space, which could be private or shared.
- Yes
- ACCESSIBILITYHow a property has been adapted to meet the needs of vulnerable or disabled individuals.Read more about accessibility in our glossary page.
- Ask agent
Mill View, Belper
Add an important place to see how long it'd take to get there from our property listings.
__mins driving to your place
Notes
Staying secure when looking for property
Ensure you're up to date with our latest advice on how to avoid fraud or scams when looking for property online.
Visit our security centre to find out moreDisclaimer - Property reference 33911204. The information displayed about this property comprises a property advertisement. Rightmove.co.uk makes no warranty as to the accuracy or completeness of the advertisement or any linked or associated information, and Rightmove has no control over the content. This property advertisement does not constitute property particulars. The information is provided and maintained by Home2Sell, Belper. Please contact the selling agent or developer directly to obtain any information which may be available under the terms of The Energy Performance of Buildings (Certificates and Inspections) (England and Wales) Regulations 2007 or the Home Report if in relation to a residential property in Scotland.
*This is the average speed from the provider with the fastest broadband package available at this postcode. The average speed displayed is based on the download speeds of at least 50% of customers at peak time (8pm to 10pm). Fibre/cable services at the postcode are subject to availability and may differ between properties within a postcode. Speeds can be affected by a range of technical and environmental factors. The speed at the property may be lower than that listed above. You can check the estimated speed and confirm availability to a property prior to purchasing on the broadband provider's website. Providers may increase charges. The information is provided and maintained by Decision Technologies Limited. **This is indicative only and based on a 2-person household with multiple devices and simultaneous usage. Broadband performance is affected by multiple factors including number of occupants and devices, simultaneous usage, router range etc. For more information speak to your broadband provider.
Map data ©OpenStreetMap contributors.






