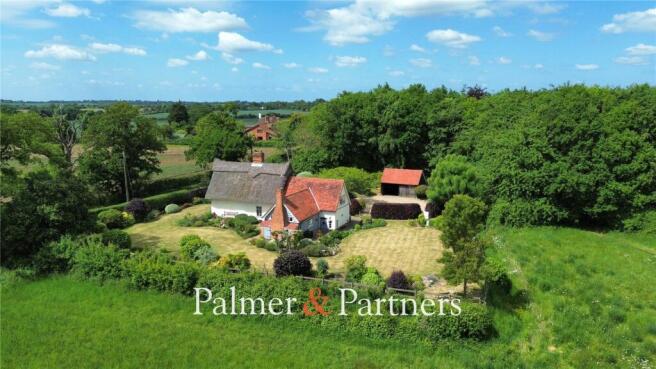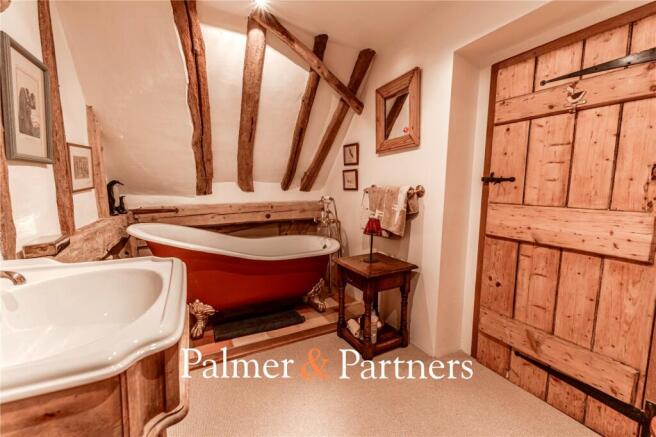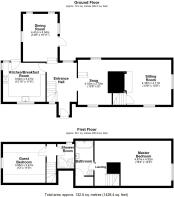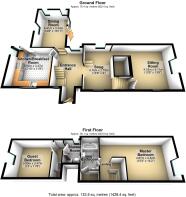
Ipswich Road, Culpho, Ipswich, Suffolk, IP6

- PROPERTY TYPE
Detached
- BEDROOMS
2
- BATHROOMS
2
- SIZE
Ask agent
- TENUREDescribes how you own a property. There are different types of tenure - freehold, leasehold, and commonhold.Read more about tenure in our glossary page.
Freehold
Key features
- No Onward Chain
- Spectacular Field Views
- Grade II Listed Thatched Cottage
- Two Good Size Double Bedrooms
- Ample Living Accommodation
- En-Suite Bathroom & Shower Room
- Stunning Refitted Kitchen/Breakfast Room
- Bursting with Period Features
- Sweeping Driveway Providing Ample Parking
- Detached Double Cart Lodge
Description
As agents, we recommend the earliest possible viewing to fully appreciate the wealth of character this charming cottage has to offer together with the tranquillity of the setting. A summary of the accommodation is as follows: spacious entrance hall, cosy snug with walkway through to the generous sitting room with Inglenook fireplace and wood burning stove, triple aspect dining room, stunning refitted kitchen / breakfast room, huge 15ft master bedroom with en-suite bathroom, and a large guest bedroom with shower room.
Culpho is a small village situated approximately five miles northeast of Ipswich and is surrounded by beautiful countryside. The village is known for its picturesque scenery, historic buildings, and friendly community. Culpho is a popular destination for tourists who are looking for a peaceful and relaxing getaway. One of the most notable landmarks in Culpho is the St. Botolph's Church which dates back to the 14th century and is known for its stunning architecture and intricate details. The church is a popular destination for visitors who are interested in history and architecture. The church is also a popular venue for weddings and other special events. Culpho is also home to several walking trails that offer stunning views of the surrounding countryside. The village is located near the River Deben, which is a popular spot for fishing and boating. Visitors can also explore the nearby forests and nature reserves, which are home to a variety of wildlife. Overall, Culpho is a charming village that offers visitors a unique blend of history, culture, and natural beauty.
The county town of Ipswich offers a range of local amenities including schools, university, shops, doctors, dental surgeries, hospital, two theatres, parks including the popular Orwell Country Park, recreational facilities, and mainline railway station providing direct links to London Liverpool Street Station with a journey time of approximately 1hr 15mins. The vibrant waterfront has undergone an extensive rebuilding and gentrification programme and now boasts some fashionable bars and restaurants, together with the University of Suffolk.
Council tax band: B
EPC Rating: n/a - Grade II Listed
Outside
‘Caddyfields’ sits on a truly idyllic plot with breathtaking field views and is accessed via a five-bar gate which opens onto a sweeping shingle driveway with detached double cart lodge; there is a well in the little shed by the entrance gate which is believed to be 63ft deep and used to have a pump. The beautiful garden which wraps around the cottage is the owner’s pride and joy and, when you view, you can appreciate why. There are various seating areas from which to enjoy every aspect of the garden with its manicured lawns and abundance of flowers, shrubs and mature trees. Within the garden there is an outside tap and power socket, and post and rail fencing to the rear boundary affording the opportunity to appreciate the views. You really do need to view the cottage to fully grasp just how spectacular the garden and views are.
Entrance Hall
You enter a spacious dual aspect hallway with tiled floor, ceiling inset spotlights and wooden turning staircase up to the first-floor guest bedroom. There is a stable latch door to the kitchen / breakfast room, two steps down to the dining room, and an opening through to:
Snug
13' 8" x 9' 0"
A cosy dual aspect snug offering uninterrupted views over the fields; there is a tiled floor with underfloor heating, exposed beams and studwork, and a walkway through to:
Sitting Room
13' 8" x 13' 6"
A very generous dual aspect reception room with windows overlooking the garden; the impressive Inglenook fireplace with wood burning stove is the focal point and there is a tiled floor with underfloor heating, exposed beams and studwork, and a stable latch door providing access to a wooden staircase up to the first-floor master bedroom.
Dining Room
14' 6" x 10' 11"
The dining room provides uninterrupted field views from every aspect and has a door opening out to the terrace. There is a beautiful stone floor, vaulted ceiling, working open fire, and two radiators.
Kitchen / Breakfast Room
12' 10" x 11' 5"
The stunning kitchen has been refitted with bespoke handmade eye level cabinets and matching base level units with roll edge work surfaces incorporating a butler sink with mixer tap. Appliances that are integrated and will therefore be staying is the fridge and slimline dishwasher with space and plumbing for a washing machine and space for a range style cooker with built-in extractor hood over (the current cooker is Calor gas and could remain under separate negotiation). There is a beautiful stone floor, ceiling inset spotlights, dual aspect windows with uninterrupted field views, and a wooden stable latch door opening out to the terrace.
Landing Accessed Via Sitting Room
Radiator, exposed brick chimneybreast, and opening through to:
Master Bedroom
15' 4" x 14' 2"
The sizeable bedroom has a window overlooking the garden, radiator, exposed beams and studwork, exposed brick chimneybreast, and a stable latch door through to:
En-Suite Bathroom
A three-piece suite comprising low-level WC, hand wash basin and freestanding rolltop bath with telephone style mixer tap and shower attachment. The bathroom has eaves storage cupboard, extractor fan, and exposed beams and studwork.
Landing Accessed Via Sitting Room
Doors to the guest bedroom and shower room.
Guest Bedroom
13' 0" x 11' 5"
The spacious guest bedroom has a window offering far-reaching uninterrupted field views with a radiator, vaulted ceiling, and exposed beams and studwork.
Shower Room
A three-piece suite comprising shower enclosure, low-level WC and pedestal hand wash basin. The shower room has a heated towel rail, extractor fan, tiled walls and floor, wall-mounted vanity mirror with courtesy light, and a window.
Agent’s Note
The cottage has oil fired central heating and sewerage treatment plant.
Brochures
Particulars- COUNCIL TAXA payment made to your local authority in order to pay for local services like schools, libraries, and refuse collection. The amount you pay depends on the value of the property.Read more about council Tax in our glossary page.
- Band: B
- LISTED PROPERTYA property designated as being of architectural or historical interest, with additional obligations imposed upon the owner.Read more about listed properties in our glossary page.
- Listed
- PARKINGDetails of how and where vehicles can be parked, and any associated costs.Read more about parking in our glossary page.
- Yes
- GARDENA property has access to an outdoor space, which could be private or shared.
- Yes
- ACCESSIBILITYHow a property has been adapted to meet the needs of vulnerable or disabled individuals.Read more about accessibility in our glossary page.
- Ask agent
Energy performance certificate - ask agent
Ipswich Road, Culpho, Ipswich, Suffolk, IP6
Add an important place to see how long it'd take to get there from our property listings.
__mins driving to your place
Get an instant, personalised result:
- Show sellers you’re serious
- Secure viewings faster with agents
- No impact on your credit score
Your mortgage
Notes
Staying secure when looking for property
Ensure you're up to date with our latest advice on how to avoid fraud or scams when looking for property online.
Visit our security centre to find out moreDisclaimer - Property reference IWH250514. The information displayed about this property comprises a property advertisement. Rightmove.co.uk makes no warranty as to the accuracy or completeness of the advertisement or any linked or associated information, and Rightmove has no control over the content. This property advertisement does not constitute property particulars. The information is provided and maintained by Palmer & Partners, Suffolk. Please contact the selling agent or developer directly to obtain any information which may be available under the terms of The Energy Performance of Buildings (Certificates and Inspections) (England and Wales) Regulations 2007 or the Home Report if in relation to a residential property in Scotland.
*This is the average speed from the provider with the fastest broadband package available at this postcode. The average speed displayed is based on the download speeds of at least 50% of customers at peak time (8pm to 10pm). Fibre/cable services at the postcode are subject to availability and may differ between properties within a postcode. Speeds can be affected by a range of technical and environmental factors. The speed at the property may be lower than that listed above. You can check the estimated speed and confirm availability to a property prior to purchasing on the broadband provider's website. Providers may increase charges. The information is provided and maintained by Decision Technologies Limited. **This is indicative only and based on a 2-person household with multiple devices and simultaneous usage. Broadband performance is affected by multiple factors including number of occupants and devices, simultaneous usage, router range etc. For more information speak to your broadband provider.
Map data ©OpenStreetMap contributors.







