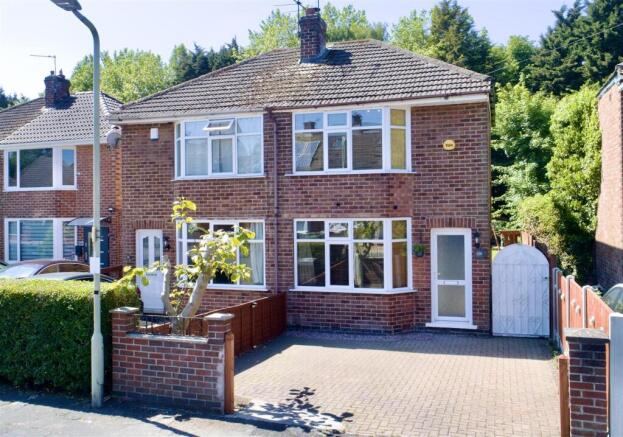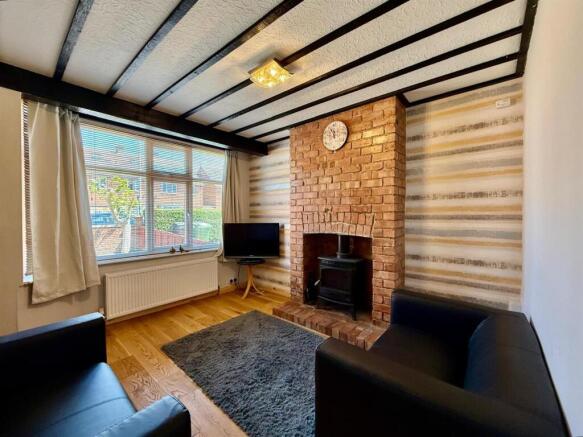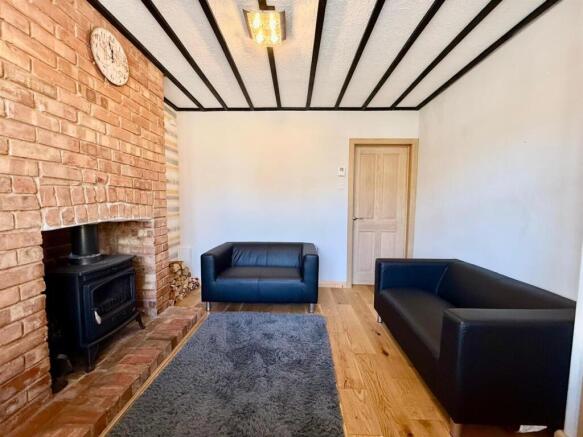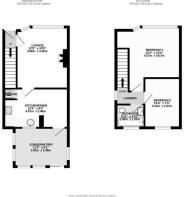
Bottleacre Lane, Loughborough

- PROPERTY TYPE
Semi-Detached
- BEDROOMS
2
- BATHROOMS
1
- SIZE
Ask agent
- TENUREDescribes how you own a property. There are different types of tenure - freehold, leasehold, and commonhold.Read more about tenure in our glossary page.
Freehold
Description
The well-proportioned accommodation includes an entrance hallway, a well presented lounge with log burner, newly fitted kitchen/diner, conservatory, two double bedrooms and modern bathroom suite. There is driveway parking to the front for two vehicles and a good size private rear garden.
As you enter the house through the front door, you'll find yourself in the entrance hallway with heated flooring and ceramic tiles. From here, you have access to both the lounge and the stairs leading to the first floor.
The lounge is a cozy and inviting space. It features a double glazed window that lets in plenty of natural light. The room is adorned with newly fitted oak flooring and has ample plug sockets for all your electrical needs. A highlight of the lounge is the log burner with a charming brick surround, perfect for those chilly evenings. To keep you warm and comfortable, there is also a radiator. From the lounge, you can access the kitchen/diner through a door.
The howdens kitchen/diner is new and well-designed. It boasts a range of wall and base units with attractive roll edge work surfaces. The kitchen also has a stylish splashback, adding a touch of elegance. This space is perfectly suited for cooking and dining, and it's a great place to gather with family and friends. This room and the dining area also feature new laminate flooring.
As you make your way up the stairs the landing itself is well-lit, thanks to a double glazed window on the side elevation. From here, you can access the boarded loft for additional storage space. The landing also provides access to both bedrooms and the bathroom.
Bedroom one is a spacious and comfortable room. The large double glazed window allows natural light to fill the space. Bedroom two offers a comfortable space to relax and unwind. A double glazed window on the rear elevation allows natural light to stream in, creating a bright and airy atmosphere. The bathroom features a bath with shower over, low flush w.c and wash hand basin with underfloor heating.
At the front of the property, there is a driveway with enough space for two vehicles. Additionally, there is side access that leads to the rear of the property, providing convenience and ease of movement.
Turning our attention to the rear of the property, you'll find a lovely, good-sized mature private garden. The majority of the garden is beautifully laid to lawn, perfect for outdoor activities or simply enjoying the green space. There is also a patio area, providing a designated space for outdoor furniture and gatherings. Following on from this is a pathed pathway taking you to the back of the garden, one side is flanked by hedging the other has wooden fencing.
For storage needs, there is a spacious shed measuring approximately 14ft x 15ft, providing ample room for storing tools, equipment, or any other items you may need to keep organized. The shed also benefits from having lighting and power.
Dimensions:
Lounge - 3.88 x 3.25m
Kitchen / Dining Room - 4.06 x 2.48m
Conservatory - 3.41m x 2.45m
Bedroom 1 - 4.06 x 4.06m
Bedroom 2 - 3.14 x 2.26m
Disclaimer - 1. Intending purchasers will be asked to produce identification documentation.
2. While we endeavour to make our sales particulars fair, accurate, and reliable, they are only a general guide to the property.
3. The measurements indicated are supplied for guidance only and, as such, must be considered incorrect.
4. Please note we have not tested the services or any of the equipment or appliances in this property; accordingly, we strongly advise prospective buyers to commission their survey or service reports before finalising their offer to purchase.
5. These particulars are issued in good faith but do not constitute representations of fact or form part of any offer or contract. The matters referred to in these particulars should be independently verified by prospective buyers. Neither Holders Estate Agents nor its agents have any authority to make or give any representation or warranty concerning this property.
Summary - Holders Estate Agents bring to the market this well-presented semi-detached house situated in a popular residential area of Loughborough. This property offers a comfortable living space, ideal for first-time buyers, young professionals, or small families. The house features a practical layout with two bedrooms, a spacious lounge, a fitted kitchen, and a contemporary bathroom. Externally, the property benefits from a private rear garden and off-road parking to the front. Situated in a convenient location, Bottleacre Lane is within easy reach of local amenities, including shops, schools, and public transport links. The property is also close to the town centre, providing access to a wider range of facilities and services.
Entering through the hallway provides access to the spacious lounge, which is bright and airy, offering a comfortable space for relaxation. The lounge leads through to the fitted kitchen, which is equipped with a range of modern base and wall units, providing ample storage and workspace. The kitchen also offers space for dining and has direct access to the rear garden, enhancing the indoor-outdoor living experience.
The first floor comprises two well-proportioned bedrooms and a family bathroom, including a bath with overhead shower, wash basin, and WC. The master bedroom is generously sized, while the second bedroom is suitable for use as a guest room.
To the front, the property features a driveway providing off-road parking for one vehicle. The rear garden is mainly laid to lawn, offering a private outdoor space for leisure and entertainment.
Brochures
Bottleacre Lane, LoughboroughBrochure- COUNCIL TAXA payment made to your local authority in order to pay for local services like schools, libraries, and refuse collection. The amount you pay depends on the value of the property.Read more about council Tax in our glossary page.
- Band: B
- PARKINGDetails of how and where vehicles can be parked, and any associated costs.Read more about parking in our glossary page.
- Yes
- GARDENA property has access to an outdoor space, which could be private or shared.
- Yes
- ACCESSIBILITYHow a property has been adapted to meet the needs of vulnerable or disabled individuals.Read more about accessibility in our glossary page.
- Ask agent
Bottleacre Lane, Loughborough
Add an important place to see how long it'd take to get there from our property listings.
__mins driving to your place
Get an instant, personalised result:
- Show sellers you’re serious
- Secure viewings faster with agents
- No impact on your credit score

Your mortgage
Notes
Staying secure when looking for property
Ensure you're up to date with our latest advice on how to avoid fraud or scams when looking for property online.
Visit our security centre to find out moreDisclaimer - Property reference 33911347. The information displayed about this property comprises a property advertisement. Rightmove.co.uk makes no warranty as to the accuracy or completeness of the advertisement or any linked or associated information, and Rightmove has no control over the content. This property advertisement does not constitute property particulars. The information is provided and maintained by Holders Estate Agents, Loughborough. Please contact the selling agent or developer directly to obtain any information which may be available under the terms of The Energy Performance of Buildings (Certificates and Inspections) (England and Wales) Regulations 2007 or the Home Report if in relation to a residential property in Scotland.
*This is the average speed from the provider with the fastest broadband package available at this postcode. The average speed displayed is based on the download speeds of at least 50% of customers at peak time (8pm to 10pm). Fibre/cable services at the postcode are subject to availability and may differ between properties within a postcode. Speeds can be affected by a range of technical and environmental factors. The speed at the property may be lower than that listed above. You can check the estimated speed and confirm availability to a property prior to purchasing on the broadband provider's website. Providers may increase charges. The information is provided and maintained by Decision Technologies Limited. **This is indicative only and based on a 2-person household with multiple devices and simultaneous usage. Broadband performance is affected by multiple factors including number of occupants and devices, simultaneous usage, router range etc. For more information speak to your broadband provider.
Map data ©OpenStreetMap contributors.





