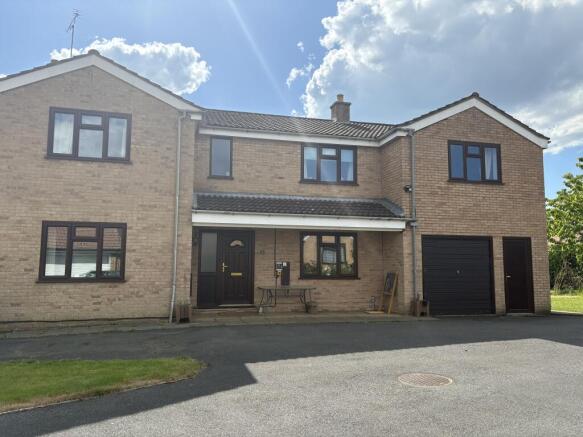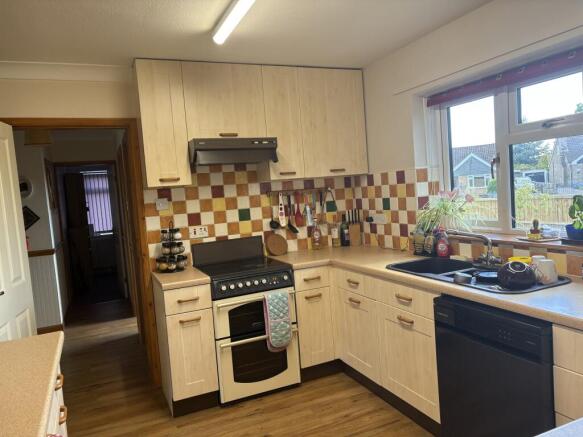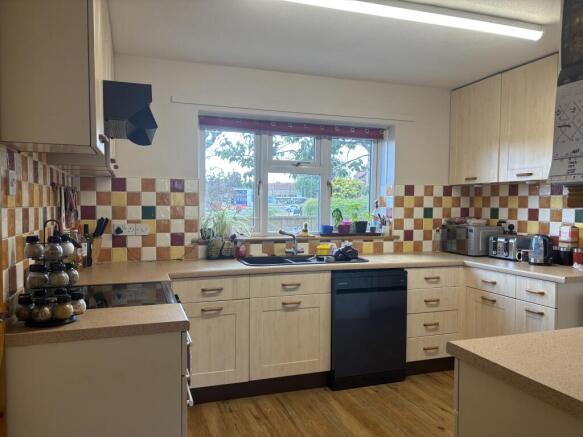Eastway Close, Kirkbymoorside

Letting details
- Let available date:
- 04/07/2025
- Deposit:
- £1,550A deposit provides security for a landlord against damage, or unpaid rent by a tenant.Read more about deposit in our glossary page.
- Min. Tenancy:
- Ask agent How long the landlord offers to let the property for.Read more about tenancy length in our glossary page.
- Let type:
- Long term
- Furnish type:
- Unfurnished
- Council Tax:
- Ask agent
- PROPERTY TYPE
House
- BEDROOMS
5
- BATHROOMS
2
- SIZE
Ask agent
Key features
- Detatched Five Bedroom House
- Spacious Family Home in the Market Town of Kirkbymoorside
- Ecofriendly House With Solar Panels and Air Source Heat Pump
- Large Garage, Shed & Driveway
- Available for Twelve Months, Renewable By Agreement
- Pet by permission
Description
THE ACCOMMODATION COMPRISES:
ENTRANCE HALL
Front door. Stairs Off. Radiator. Two understairs cupboards.
KITCHEN / DINER
6.70m X 3.50m
Range of floor and wall units incorporating black single sink and drainer and breakfast bar. Cannon oven and four ring electric hob, extractor over. Plumbing point for dishwasher. Part tiled walls. Radiator.
UTILITY ROOM
2.55m X 4.20m
Range of floor and wall units. Plumbing point for automatic washing machine. Shelves. Radiator. Door to garage. Door to rear garden.
W.C
1.90m X 1.20m
Low flush W.C. Sink with part tiled splashback.
BOOT ROOM
2.10m X 1.30m
Fitted cupbards containing shelves, coat rack and heat pump. Door to rear garden.
OFFICE
3.00m X 2.65m
Fitted desks and cupboards. Internet Point.
LIVING ROOM
5.20m X 4.10m
T.V Point. Radiator.
FIRST FLOOR
Landing. Cupboard containing clothes rail and shelving. Loft access.
BEDROOM
7.90m X 4.05m
Fitted wardroves, cupboards, desk, and bedside tables. Two X Radiators. Loft access, via ladded to boarded loft space. Driveway Parking.
EN-SUITE
2.00m X 2.00m
Corner style bath. Heated towel rail. Fully tiled walls. Sink with vanity unit under. Mirrored cabinet over sink.
BEDROOM
4.05m X 3.90m
Fitted cupboards containing shelves and rails. Radiator.
BEDROOM
3.20m X 3.30m
Radiator.
BEDROOM
2.00m X 2.45m
Built in shelves and desk.
BEDROOM
3.50m X 3.85m
Fitted wardrove including shelves and clothes rail. Radiator.
BATHROOM & W.C
3.50m X 2.05m
Shower. Bath. Vanity unit with sink, W.C, mirrored cabinet over. Large cupboard containing shelving. Clothes airer to ceiling. Part tiled walls. Radiator. Extractor.
GARAGE
Fitted cupboards and carpeted floor. Access to utility room.
OUTISDE
Attractive garden with a patio area, a lawn and a pond. There is a shed, a large garage and driveway parking for multiple cars. The property is ecofriendly and has an energy efficiency rating of a B and has an air source heat pump, and solar panels.
GENERAL INFORMATION:
Services: Mains water, electricity, drainage. Full fibre broadband.
Council tax band: F
Holding Deposit: £310
Viewing: Strictly by appointments through the Agents office.
The property is available to let on an Assured Shorthold Tenancy for twelve months, renewable by agreement. The rent is £1350.00 per calendar month payable monthly in advance and a deposit/bond of £1550.00 is required before the commencement of the tenancy.
In addition to the rent the tenant will be responsible for all outgoings.
Applying for the property
After viewing the property, please complete an application form which can be obtained from our office or printed off of our website. Once completed, the form is to be returned to Bulmers Letting, 19 Wheelgate, Malton, YO17 7HT and your application will be discussed with the landlord.
Application Approval
If the landlord chooses to proceed with your application, an ‘Application to Rent’ form must be completed by each applicant and a holding deposit may be taken at a maximum of one week’s rent in accordance with the Tenant Fee Act 2019. Council Tax Band: Holding Deposit: £310.00
- COUNCIL TAXA payment made to your local authority in order to pay for local services like schools, libraries, and refuse collection. The amount you pay depends on the value of the property.Read more about council Tax in our glossary page.
- Ask agent
- PARKINGDetails of how and where vehicles can be parked, and any associated costs.Read more about parking in our glossary page.
- Yes
- GARDENA property has access to an outdoor space, which could be private or shared.
- Yes
- ACCESSIBILITYHow a property has been adapted to meet the needs of vulnerable or disabled individuals.Read more about accessibility in our glossary page.
- Ask agent
Energy performance certificate - ask agent
Eastway Close, Kirkbymoorside
Add an important place to see how long it'd take to get there from our property listings.
__mins driving to your place
Notes
Staying secure when looking for property
Ensure you're up to date with our latest advice on how to avoid fraud or scams when looking for property online.
Visit our security centre to find out moreDisclaimer - Property reference 000901826. The information displayed about this property comprises a property advertisement. Rightmove.co.uk makes no warranty as to the accuracy or completeness of the advertisement or any linked or associated information, and Rightmove has no control over the content. This property advertisement does not constitute property particulars. The information is provided and maintained by Bulmers Letting, Malton. Please contact the selling agent or developer directly to obtain any information which may be available under the terms of The Energy Performance of Buildings (Certificates and Inspections) (England and Wales) Regulations 2007 or the Home Report if in relation to a residential property in Scotland.
*This is the average speed from the provider with the fastest broadband package available at this postcode. The average speed displayed is based on the download speeds of at least 50% of customers at peak time (8pm to 10pm). Fibre/cable services at the postcode are subject to availability and may differ between properties within a postcode. Speeds can be affected by a range of technical and environmental factors. The speed at the property may be lower than that listed above. You can check the estimated speed and confirm availability to a property prior to purchasing on the broadband provider's website. Providers may increase charges. The information is provided and maintained by Decision Technologies Limited. **This is indicative only and based on a 2-person household with multiple devices and simultaneous usage. Broadband performance is affected by multiple factors including number of occupants and devices, simultaneous usage, router range etc. For more information speak to your broadband provider.
Map data ©OpenStreetMap contributors.



