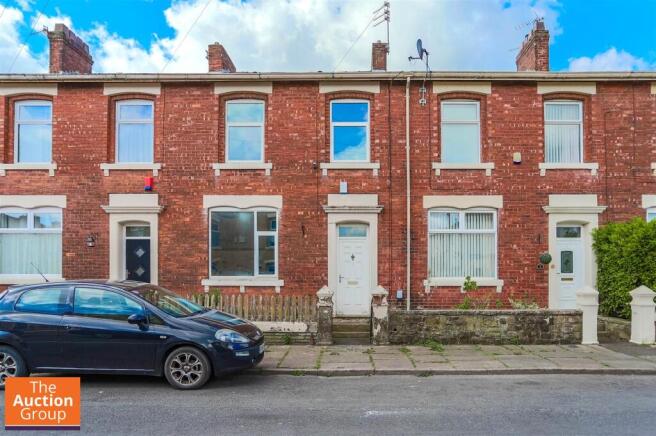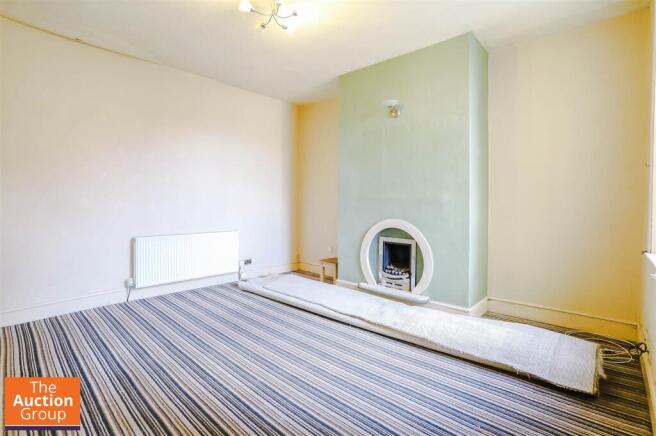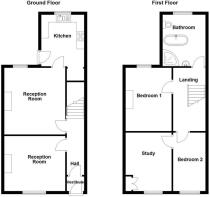Penzance Street, Blackburn

- PROPERTY TYPE
Terraced
- BEDROOMS
2
- BATHROOMS
1
- SIZE
Ask agent
Key features
- Mid Terraced Property
- Two Bedrooms And Study
- Two Reception Rooms
- Fitted Kitchen
- Four Piece Bathroom
- Enclosed Rear Yard
- On Street Parking
- Tenure: Rentcharge
- Council Tax Band: A
- EPC Rating: TBC
Description
To be sold via online auction - powered by The Auction Group
Nestled in the heart of Blackburn, this charming terraced house on Penzance Street presents an excellent investment opportunity. With its prime location, the property is situated in a popular area, making it an attractive choice for both renters and potential homeowners alike.
The house boasts two spacious reception rooms, providing ample space for relaxation and entertaining guests. The layout is both practical and inviting, allowing for a comfortable living experience. Additionally, there are two well-proportioned bedrooms, perfect for a small family or individuals seeking a cosy retreat. The property also features a bathroom that caters to all essential needs. This terraced house not only offers a delightful living space but also holds significant potential for future growth in value, given its desirable location. Whether you are looking to invest or seeking a new home, this property is sure to meet your needs. Don't miss the chance to explore the possibilities that this Blackburn gem has to offer.
To be sold via Online Auction, via unconditional terms, completion strictly within 28 days
Bidding window opens - TBC
Window closes - TBC
Starting price - £75,000 (Reserve price is higher & unpublished)
Fees
All fees are payable by banks transfer only (we do not take card payments)
Buyers premium - Please note that there is a buyers premium that applies to this lot of £5000inc vat (please check the legal pack for further details,) payable by the buyer within 2 hours of winning the auction. The buyers premium does not constitute part of the sale price, this is the auctioneers fee and is to be paid over and above the sale price paid to the vendor.
Searches - searches have been ordered and will be made available for download from The Auction Groups website prior to bidding taking place.
Ground Floor -
Vestibule - 1.17m x 0.99m (3'10 x 3'3) - UPVC entrance door, coving, tiled floor and door to hall.
Hall - 3.56m x 1.19m (11'8 x 3'11) - Central heating radiator, coving, stairs to first floor and doors to two reception rooms.
Reception Room One - 4.11m x 3.71m (13'6 x 12'2) - UPVC double glazed window, central heating radiator cornice coving and cast iron fireplace.
Reception Room Two - 4.50m x 4.37m (14'9 x 14'4) - UPVC double glazed window, central heating radiator, feature wall light, gas fire and door to kitchen.
Kitchen - 3.48m x 2.90m (11'5 x 9'6) - UPVC double glazed window, central heating radiator, coving, spotlights, wall and base units, granite effect worktops, one and half bowl stainless steel sink with draining board and mixer tap, integrated oven, five burner gas hob, extractor hood, plumbing for washing machine, space for fridge freezer, under stairs storage, part tiled elevation, tiled floor and hardwood frosted door to rear.
First Floor -
Landing - 4.65m x 1.93m (15'3 x 6'4) - Loft access, coving, spotlights, part wood effect laminate flooring and doors to two bedrooms and bathroom.
Bedroom One - 4.52m x 3.48m (14'10 x 11'5) - UPVC double glazed window, central heating radiator and spotlights.
Bedroom Two - 3.68m x 2.21m (12'1 x 7'3) - UPVC double glazed window, central heating radiator, coving and door to study.
Study - 3.68m x 3.10m (12'1 x 10'2) - UPVC double glazed window, central heating radiator, coving and storage.
Bathroom - 3.12m x 2.87m (10'3 x 9'5) - UPVC double glazed frosted window, central heated towel rail, spotlights, dual flush WC, pedestal wash basin with mixer tap, freestanding bath with mixer tap, electric shower in corner enclosure, part PVC clad ceiling, tiled elevation and tiled floor.
External -
Front - Courtyard.
Rear - Enclosed yard, paving, decking, brick outbuilding and gated access to rear.
TWO BEDROOM AND STUDY MID TERRACE PROPERTY
Located in the heart of Blackburn on Penzance Street, this charming terraced house presents an excellent opportunity for both families and investors alike. Boasting two well-proportioned bedrooms and an additional study room. this property is designed to accommodate a variety of living arrangements.
The family bathroom is generously sized, ensuring comfort and convenience for all residents. The heart of the home is undoubtedly the spacious kitchen, which offers ample room for culinary creativity and family gatherings. Adjacent to the kitchen, you will find two inviting reception rooms, perfect for entertaining guests or enjoying quiet evenings with loved ones.
Outside, the property features a rear yard complete with an outbuilding, providing additional storage or potential for a workshop. This outdoor space is ideal for those who appreciate a bit of fresh air or wish to create a small garden retreat.
With its prime location and versatile layout, this terraced house on Penzance Street is not only a delightful home but also a great investment opportunity. Whether you are looking to settle down or expand your property portfolio, this residence is sure to meet your needs. Do not miss the chance to explore all that this property has to offer.
Brochures
Penzance Street, Blackburn- COUNCIL TAXA payment made to your local authority in order to pay for local services like schools, libraries, and refuse collection. The amount you pay depends on the value of the property.Read more about council Tax in our glossary page.
- Band: A
- PARKINGDetails of how and where vehicles can be parked, and any associated costs.Read more about parking in our glossary page.
- Ask agent
- GARDENA property has access to an outdoor space, which could be private or shared.
- Yes
- ACCESSIBILITYHow a property has been adapted to meet the needs of vulnerable or disabled individuals.Read more about accessibility in our glossary page.
- Ask agent
Energy performance certificate - ask agent
Penzance Street, Blackburn
Add an important place to see how long it'd take to get there from our property listings.
__mins driving to your place
Get an instant, personalised result:
- Show sellers you’re serious
- Secure viewings faster with agents
- No impact on your credit score
Your mortgage
Notes
Staying secure when looking for property
Ensure you're up to date with our latest advice on how to avoid fraud or scams when looking for property online.
Visit our security centre to find out moreDisclaimer - Property reference 33911838. The information displayed about this property comprises a property advertisement. Rightmove.co.uk makes no warranty as to the accuracy or completeness of the advertisement or any linked or associated information, and Rightmove has no control over the content. This property advertisement does not constitute property particulars. The information is provided and maintained by Keenans Estate Agents, Swinton. Please contact the selling agent or developer directly to obtain any information which may be available under the terms of The Energy Performance of Buildings (Certificates and Inspections) (England and Wales) Regulations 2007 or the Home Report if in relation to a residential property in Scotland.
Auction Fees: The purchase of this property may include associated fees not listed here, as it is to be sold via auction. To find out more about the fees associated with this property please call Keenans Estate Agents, Swinton on 0161 524 5515.
*Guide Price: An indication of a seller's minimum expectation at auction and given as a “Guide Price” or a range of “Guide Prices”. This is not necessarily the figure a property will sell for and is subject to change prior to the auction.
Reserve Price: Each auction property will be subject to a “Reserve Price” below which the property cannot be sold at auction. Normally the “Reserve Price” will be set within the range of “Guide Prices” or no more than 10% above a single “Guide Price.”
*This is the average speed from the provider with the fastest broadband package available at this postcode. The average speed displayed is based on the download speeds of at least 50% of customers at peak time (8pm to 10pm). Fibre/cable services at the postcode are subject to availability and may differ between properties within a postcode. Speeds can be affected by a range of technical and environmental factors. The speed at the property may be lower than that listed above. You can check the estimated speed and confirm availability to a property prior to purchasing on the broadband provider's website. Providers may increase charges. The information is provided and maintained by Decision Technologies Limited. **This is indicative only and based on a 2-person household with multiple devices and simultaneous usage. Broadband performance is affected by multiple factors including number of occupants and devices, simultaneous usage, router range etc. For more information speak to your broadband provider.
Map data ©OpenStreetMap contributors.




