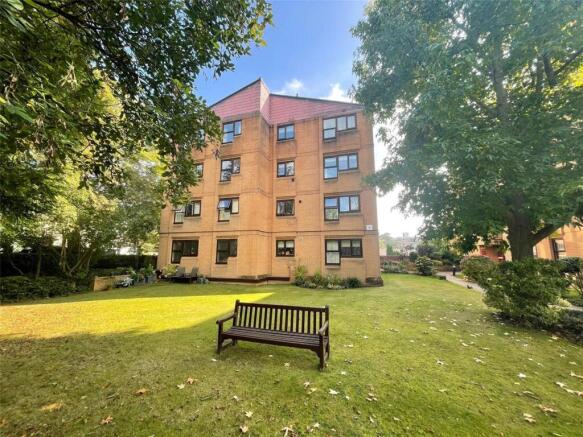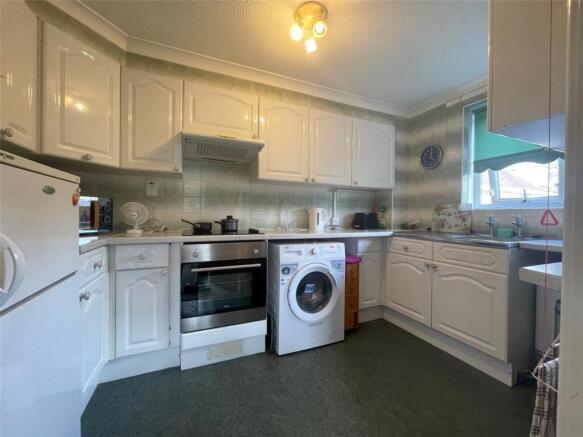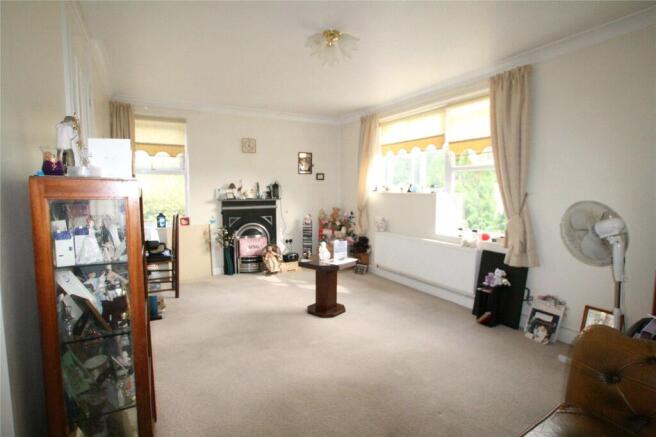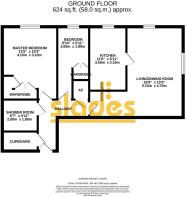St. Winifreds Road Meyrick Park
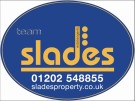
- PROPERTY TYPE
Retirement Property
- BEDROOMS
2
- BATHROOMS
1
- SIZE
624 sq ft
58 sq m
Key features
- RETIREMENT FLAT
- LOUNGE/DINING ROOM
- KITCHEN
- TWO BEDROOMS
- SOUGHT AFTER LOCATION
- NO FORWARD CHAIN
Description
** OVER 60S ONLY ** A very well presented first floor RETIREMENT apartment located within the sought after conservation area of Meyrick Park. NO CHAIN
Meyrick Park offers a sought after golf course and leisure club set within 120 acres of scenic parkland and Bournemouth Town Centre is approximately 1/2 a mile walk away through the park. The development is accessed via a secure intercom entry system with lift access to all floors. On entering the property there is a spacious hallway giving access to all accommodation and two useful storage cupboards. The living/dining area is of a generous size with a dual aspect giving access to a modern kitchen benefitting from a range of base and eye level units providing space and plumbing for a washing machine and tall fridge/freezer. The master bedroom is a good sized double room with a range of built-in wardrobes providing ample hanging and shelving space whilst bedroom two is a single bedroom also with a range of built-in wardrobes with mirrored sliding doors. The modern shower room boasts an oversized shower enclosure, WC and wash hand basin. The development sits within pleasantly landscaped communal grounds for the use of all residents. There is a underground car park for which permits are obtained on a first come, first served basis. The property is available to purchase on a shared ownership basis 70/30 with Hanover Housing association. An internal viewing is highly recommended. The accommodation with approximate room sizes comprises of well presented communal areas with stairs and lift servicing all floors. Flat 9 is located on the first floor
Reception Hall - SPACIOUS RECEPTION HALL with textured ceiling and two pendant lights, smoke alarm, door entry phone and 'Careline' phone sysrem. Useful storage cupboard also housing the electricity meter, consumer unit and mains water shut off together with further useful storage space. Full height airing cupboard housing the factory lagged hot water cylinder and immersion heater and high level cold water tanks. Ample storage and airing space.
Living Room - 5.11m x 4.70m (16'9 x 15'5 ) - Doors to LIVING ROOM with overall measurements of approximately 16’9 x 15’5 with coved and textured ceiling and central light, convection radiator with thermostatic valve and dual aspect uPVC double glazed windows to both the rear and side elevations with pleasant wooden outlooks over the communal gardens. Decorative fireplace surround with display mantel over. Adjoining door through to
Kitchen - 3.51m x 2.11m (11'6 x 6'11) - Adjoining door through to KITCHEN measuring approximately 11’6 x 6’11 having a coved and textured ceiling and light point. Extensive range of modern high gloss white fronted wall and base level cabinets with rolled edge working surfaces and tiled splash backs incorporating a single drainer stainless steel sink with chrome quarter turn tap. Four ring halogen hob with extractor hood over and under counter fan assisted oven. Space and plumbing for automatic washing machine and freestanding full height fridge freezer. Useful tall larder style cabinets and wall hung gas central heating boiler. uPVC double glazed window to the side elevation. Convection radiator with thermostatic valve.
Bedroom 1 - 4.09m x 3.10m (13'5 x 10'2 ) - BEDROOM ONE measuring approximately 13’5 x 10’2 having a coved and textured ceiling with pendant light. Convection radiator with thermostatic valve. Extensive range of full height built in wardrobes together with bedside tables and dressing table. uPVC double glazed window to the side elevation.
Bedroom 2 - 4.06m x 1.80m (13'4 x 5'11) - BEDROOM TWO (STUDY) measuring approximately 13’4 maximum into door recess x 5’11 having a textured ceiling with central pendant light, convection radiator with thermostatic valve. Built in full height double width wardrobe and uPVC double glazed window to the side elevation.
Shower Room - SHOWER ROOM having a textured ceiling with central light, extractor unit, fully tiled walls. Convection radiator with thermostatic valve. A modern white suite comprising of a close couple WC with dual central flush, pedestal wash hand basin with chrome Victorian style taps and large walk in shower cubicle with thermostatically controlled shower valve
Outside - OUTSIDE The property sits within extensive landscaped gardens with numerous seating and relaxing areas. There is ample off road parking available on a 'first come first served' basis.
There is ample off road parking available on a 'first come first served' basis. COUNCIL TAX BAND: B EPC RATING: C We are advised of the following information but have not had sight of the lease itself nor any accounting information. Tenure: Leasehold - Approx 84-Years remaining on the current lease term Ground Rent: Nil Maintenance: Approx £4500 per annum. This includes: Water, Sewage, Reserve Fund, Cleaning of Communal Areas, Gardening, Plumbing & Heating Repair, Service & Maintenance.
AGENTS NOTE In accordance with the Lease, the apartment is being offered at a reduced market value for the 70% equity being acquired; with the remaining 30% being retained by Hanover Property Management Company. We understand that no rent is payable on the Hanover share. One occupier must be age sixty, or over. There is no subletting permitted.
Anchor Hanover offer a simplified Lease Extension process, as and when required
Brochures
St. Winifreds Road Meyrick ParkBrochure- COUNCIL TAXA payment made to your local authority in order to pay for local services like schools, libraries, and refuse collection. The amount you pay depends on the value of the property.Read more about council Tax in our glossary page.
- Band: B
- PARKINGDetails of how and where vehicles can be parked, and any associated costs.Read more about parking in our glossary page.
- Off street
- GARDENA property has access to an outdoor space, which could be private or shared.
- Yes
- ACCESSIBILITYHow a property has been adapted to meet the needs of vulnerable or disabled individuals.Read more about accessibility in our glossary page.
- Ask agent
St. Winifreds Road Meyrick Park
Add an important place to see how long it'd take to get there from our property listings.
__mins driving to your place
Notes
Staying secure when looking for property
Ensure you're up to date with our latest advice on how to avoid fraud or scams when looking for property online.
Visit our security centre to find out moreDisclaimer - Property reference 33911845. The information displayed about this property comprises a property advertisement. Rightmove.co.uk makes no warranty as to the accuracy or completeness of the advertisement or any linked or associated information, and Rightmove has no control over the content. This property advertisement does not constitute property particulars. The information is provided and maintained by Slades, Winton Banks. Please contact the selling agent or developer directly to obtain any information which may be available under the terms of The Energy Performance of Buildings (Certificates and Inspections) (England and Wales) Regulations 2007 or the Home Report if in relation to a residential property in Scotland.
*This is the average speed from the provider with the fastest broadband package available at this postcode. The average speed displayed is based on the download speeds of at least 50% of customers at peak time (8pm to 10pm). Fibre/cable services at the postcode are subject to availability and may differ between properties within a postcode. Speeds can be affected by a range of technical and environmental factors. The speed at the property may be lower than that listed above. You can check the estimated speed and confirm availability to a property prior to purchasing on the broadband provider's website. Providers may increase charges. The information is provided and maintained by Decision Technologies Limited. **This is indicative only and based on a 2-person household with multiple devices and simultaneous usage. Broadband performance is affected by multiple factors including number of occupants and devices, simultaneous usage, router range etc. For more information speak to your broadband provider.
Map data ©OpenStreetMap contributors.
