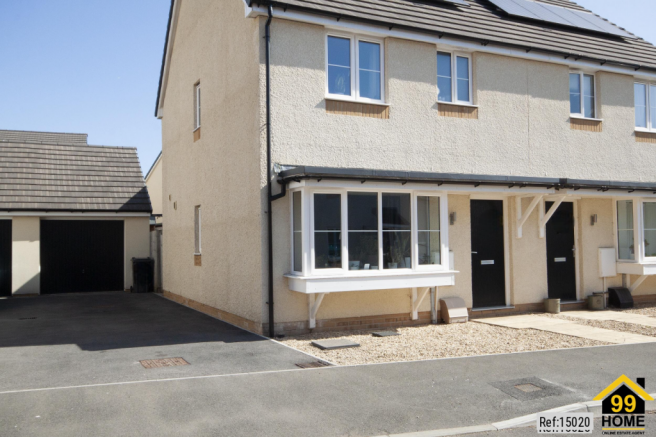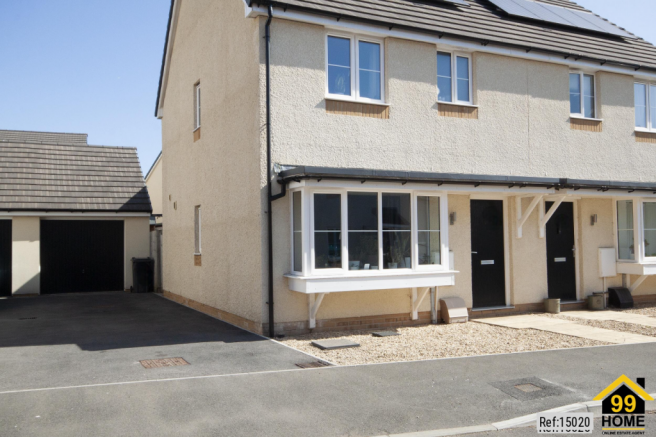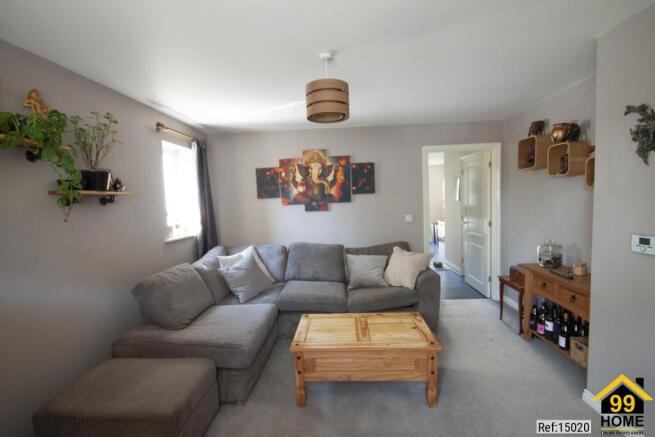Hawthorne Road, Ilton, Somerset, TA19

- PROPERTY TYPE
Semi-Detached
- BEDROOMS
3
- BATHROOMS
3
- SIZE
Ask agent
- TENUREDescribes how you own a property. There are different types of tenure - freehold, leasehold, and commonhold.Read more about tenure in our glossary page.
Freehold
Description
This three-bedroom semi-detached family home was constructed in 2019 and is ideal for first time buyers, those looking to downsize and young families with good access to local nursery/preschool and the local primary school.
The property is set over two floors with ground floor comprising of entrance hall, ground floor WC, Lounge, kitchen/ diner and garage. On the first floor you will find three bedrooms with the primary benefiting from ensuite shower room and family bathroom.
Externally the property benefits from a low maintenance frontage with an enclosed low maintenance rear garden and access to driveway and garage.
The property features solar panels on the roof, double-glazing, central heating, ultrafast broadband and has mains LPG gas supply.
The property is heated via a mains gas fired central heating system and is uPVC double glazed. Externally, the rear garden is fully enclosed on all sides and has gated side access. There is a driveway offering off-road parking for two vehicles.
The property is situated in the village of Ilton which is just off the A303 and is convenient for Taunton (12 miles), Ilminster (3 miles) and Yeovil (17 miles). The village is a busy community and offers a primary school, childrens' nursery, pub, St Peter's Church, a cricket club, and a village hall and play area all within walking distance.
Front Aspect: The property features a low-maintenance exterior, with a gravel stone frontage and a paved pathway that leads to the entrance.
Hallway: The hallway provides access to the lounge, and the carpeted stairs, which lead to the first-floor rooms.
WC: The ground floor WC is finished in neutral tones with tile effect flooring and suite comprising of WC and corner spacing wash hand basin.
Lounge: The lounge is located at the front of the property, with neutral coloured carpet and neutral décor. It features a front-facing bay window that provides plenty of natural light and a doorway in the lounge provides access to the kitchen/diner at the rear of the property.
Kitchen/Diner: The kitchen/diner is located at the rear of the property, offering a spacious layout with neutral emulsion walls and tile-effect flooring. It features a rear-facing window and French doors that open to the rear garden. The kitchen is equipped with base and wall units, contrasting countertops, a four-ring gas hob, a built-in oven, and an inset sink with a drainer. There is also space for white goods.
Landing: A landing provides access to all three bedrooms, the family bathroom, and two storage cupboards.
Bedroom 1: The primary bedroom is located at the front of the property and features a front-facing window, neutral carpet flooring and a storage cupboard. A door within the room leads to the ensuite shower room.
En Suite: The ensuite shower room, accessible from the primary bedroom, is finished in neutral tones and features a suite that includes a WC, sink and a walk-in shower cubicle.
Bedroom 2: Bedroom two is another double and is set to the rear of the property the room benefits from rear aspect window, emulsion walls and carpet flooring. Currently being used as an office.
Bedroom 3: Bedroom Three is set to the rea of the property.The room benefits from a rear aspect window, emulsion walls and carpet flooring.
Bathroom: The family bathroom benefits from neutral decor including tile effect flooring and suite comprising of wash hand basin, WC and bath/shower.
Garage: The single car garage is accessed from the 2 car driveway, close to the rear garden gate.
Rear Garden: Externally, the property boasts an enclosed low-maintenance rear garden featuring a patio, artificial lawn, and decorative stone. A gate offers side access to the driveway.
Property Type: Semi-detached
Full selling price: £280000.00
Pricing Options: Offers in the region of
Tenure: Freehold
Council tax band: C
EPC rating: 904.168 sq.ft.
Measurement: Bedrooms, Bathrooms and Living room
Outside Space: Front Garden, Rear Garden
Parking: Garage, Driveway
Heating Type: Double Glazing, Gas Central Heating
Chain Sale or Chain Free: Chain Sale
Possession of the property: Self-occupied
----------------------------------------------------------------------------------------------------
For viewing arrangement, please get in touch with 99home.
If calling, please quote reference: 15020
GDPR: Applying for the above property means you are giving us permission to pass your details to the vendor or landlord for further communication related to viewing arrangement or more property-related information.
*Virtual viewings: Some or all information pertaining to this property may have been provided solely by the vendor/landlord, and although we always make every effort to verify the information provided to us, we strongly advise you to make further enquiries before continuing. If you choose to make an offer based solely on a virtual viewing, then 99Home Ltd does not accept any liability for errors in the information provided, including but not limited to, measurements, photography and video content.
AML: To comply with government Money Laundering Regulations 2019, we are required to confirm the identity of all prospective buyers. We use the services of a third party, AMLTeam.co.uk , who will contact you directly at an agreed time to do this. They will need the full name, date of birth and current address of all buyers. There is a nominal charge of £20 per buyer, payable direct to AMLTeam . Please note, we are unable to issue a memorandum of sale until the checks are complete.
REFERRAL FEES We may suggest reputable providers of supplementary services, such as Conveyancing, Financial Services, Insurance, and Surveying. If you choose to utilize their services based on our recommendation, we may receive a commission payment or another form of benefit, referred to as a referral fee. It's important to note that you are not obligated to engage with the services of the recommended provider.
*Measurements: These approximate room sizes are only intended as general guidance. You must verify the dimensions carefully before ordering any household goods, carpets or any built-in furniture.
*General: While we endeavor to make our sales particulars fair, accurate and reliable, they are only a general guide to the property and, accordingly, if there is any point which is of particular importance to you, please contact 99home and we will be pleased to check the detailing for you, especially if you are contemplating traveling some distance to view the property.
*99home is the seller's agent for this property. Your conveyancer is legally responsible for ensuring any purchase agreement fully protects your position. We make detailed enquiries of the seller to ensure the information provided is as accurate as possible. Please inform us if you become aware of any information being inaccurate.
Fraud warning: We have had reports of fraudulent activities in our industry. DO NOT make any payment directly to the landlord or the seller. Be cautious of emails or messages asking you to transfer funds to any account, please contact us by telephone immediately to verify the authenticity of the communication and under NO circumstances action the request. If you paid any deposit or rent to 99home, we will release the fund to the landlord once you have moved in. Your safety is our top priority.
Brochures
Brochure- COUNCIL TAXA payment made to your local authority in order to pay for local services like schools, libraries, and refuse collection. The amount you pay depends on the value of the property.Read more about council Tax in our glossary page.
- Band: C
- PARKINGDetails of how and where vehicles can be parked, and any associated costs.Read more about parking in our glossary page.
- Yes
- GARDENA property has access to an outdoor space, which could be private or shared.
- Yes
- ACCESSIBILITYHow a property has been adapted to meet the needs of vulnerable or disabled individuals.Read more about accessibility in our glossary page.
- Ask agent
Hawthorne Road, Ilton, Somerset, TA19
Add an important place to see how long it'd take to get there from our property listings.
__mins driving to your place
Get an instant, personalised result:
- Show sellers you’re serious
- Secure viewings faster with agents
- No impact on your credit score
About gLocalAgents.co.uk, Covering Nationwide
99Home Ltd, Sutton Business Park, Restmor Way, Wallington, Surrey, SM6 7AH

Your mortgage
Notes
Staying secure when looking for property
Ensure you're up to date with our latest advice on how to avoid fraud or scams when looking for property online.
Visit our security centre to find out moreDisclaimer - Property reference 15020_EAF_183691. The information displayed about this property comprises a property advertisement. Rightmove.co.uk makes no warranty as to the accuracy or completeness of the advertisement or any linked or associated information, and Rightmove has no control over the content. This property advertisement does not constitute property particulars. The information is provided and maintained by gLocalAgents.co.uk, Covering Nationwide. Please contact the selling agent or developer directly to obtain any information which may be available under the terms of The Energy Performance of Buildings (Certificates and Inspections) (England and Wales) Regulations 2007 or the Home Report if in relation to a residential property in Scotland.
*This is the average speed from the provider with the fastest broadband package available at this postcode. The average speed displayed is based on the download speeds of at least 50% of customers at peak time (8pm to 10pm). Fibre/cable services at the postcode are subject to availability and may differ between properties within a postcode. Speeds can be affected by a range of technical and environmental factors. The speed at the property may be lower than that listed above. You can check the estimated speed and confirm availability to a property prior to purchasing on the broadband provider's website. Providers may increase charges. The information is provided and maintained by Decision Technologies Limited. **This is indicative only and based on a 2-person household with multiple devices and simultaneous usage. Broadband performance is affected by multiple factors including number of occupants and devices, simultaneous usage, router range etc. For more information speak to your broadband provider.
Map data ©OpenStreetMap contributors.



