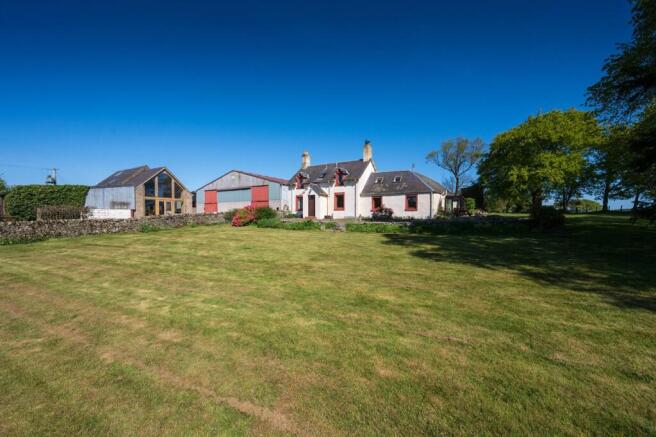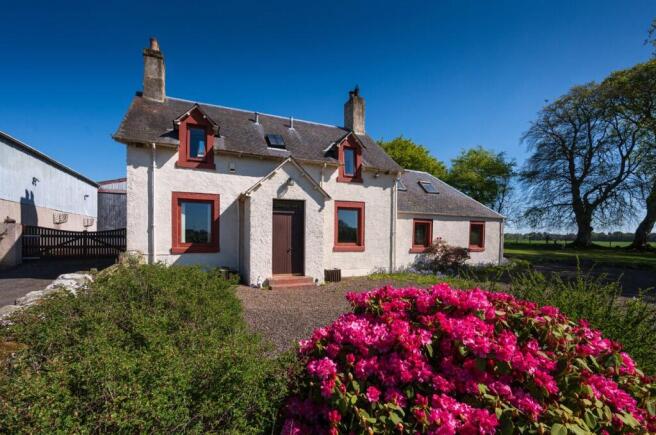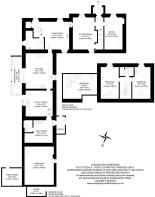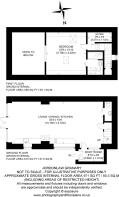
Jordonlaw Farmhouse, Westruther, Gordon, Scottish Borders, TD3
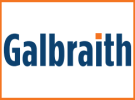
- PROPERTY TYPE
Equestrian Facility
- BEDROOMS
3
- BATHROOMS
2
- SIZE
2,443 sq ft
227 sq m
- TENUREDescribes how you own a property. There are different types of tenure - freehold, leasehold, and commonhold.Read more about tenure in our glossary page.
Freehold
Key features
- Detached farmhouse with acreage and equestrian facilities.
- 3 reception rooms. 3 bedrooms
- Rural setting
- Workshop
- 6 Vehicle carport & storage barn/garage
- Indoor sand school and loose boxes
- Spectacular open countryside views
Description
Howlets Ha situated on the outskirts of Westruther village within the delightful Berwickshire countryside.
The village of Westruther, located approx. one mile to the east of Jordonlaw Farmhouse is a picturesque and charming Berwickshire village in a fine rural location. Covering a good range of amenities including an excellent primary school, nursery, village hall, and riding school. It’s a thriving community with a host of activities within the village for all the family.
A wider range of amenities are found in each of Lauder, Melrose and Galashiels and secondary schooling is at the highly regarded Earlston High School. Westruther has good road links with the main borders towns and is well positioned for commuting to Edinburgh by road and the Borders Rail Station at Stow. Offering a direct rail link into the city and immediate access to the A68, this area is ideal for those who value a quieter lifestyle while remaining within commutable distance of Edinburgh.
Located 9 miles from the rapidly expanding historic town of Lauder which offers a wider range of amenities which includes a selection of independent shops as well as a co-op, restaurants, cafes, hotels and recreational activities and sports facilities.
DESCRIPTION
Jordonlaw Farmhouse, set in a peaceful rural location with enviable views to the Lammermuir Hills and beyond. The detached three bedroom farmhouse offers a superb lifestyle opportunity, ideally suited to equestrian use, featuring an indoor exercise arena, grazing land, outbuildings, carport & workshop.
The Farmhouse offers generous and flexible living space across three reception rooms, ideal for both family life and entertaining. A well-appointed dining kitchen located to the rear of the property features an AGA and is the real heart of the home. The kitchen could be reconfigured and extended into the neighbouring utility room, allowing for a generous open-plan family living space.
The sunroom located off the kitchen is the perfect spot to sit and relax, offering enviable views that bring the outdoors in. A useful tack room with utility space and WC are located at the rear of the property, with external door to private courtyard and the adjoining workshop.
A useful office is situated at the front entrance with two bedrooms located upstairs, both serviced by a well-appointed shower room. A spiral staircase off the living room leads to a third bedroom/study, offering a peaceful and secluded area.
ACCOMMODATION
Ground Floor:
Entrance vestibule, side vestibule, living room, sitting room, office, bathroom, WC, conservatory, dining kitchen, utility room, tack/boot room.
Separate staircase off the siting room leads to third bedroom/study.
First Floor:
Landing, two bedrooms & shower room.
GARDEN (AND GROUNDS)
The garden grounds at Jordonlaw Farmhouse are predominately laid to lawn, with raised flowerbeds and mature trees providing shelter and privacy without compromising the far-reaching views. There is ample parking serving the farmhouse, rear courtyard and annexe, providing space for additional vehicles, along with the open fronted carport and lockable garage/storage barn. A timber shed is located to the north of the farmhouse, currently housing chickens and a practical potting shed is located nearby.
To the east of the farmhouse, a brick-built store containing the water filtration system for the private water supply is located within the garden grounds.
Equestrian Barn (41.8m x 33m) Metal and timber construction under a pitched corrugated roof.
The standalone building is located adjacent to the farmhouse and has been thoughtfully divided into three practical sections, providing excellent equestrian facilities.
Sections 1 & 2 (14.8m x 12.3m) Three loose boxes and a dedicated feed/storage section, ensuring a well-organised and functional space for daily horse care and management.
Section 3 (27m x 20.7m) The indoor silica sand arena offers a high-quality, all weather riding surface for year-round use.
In addition, the barn benefits from four access points, allowing horse boxes or large vehicles to conveniently drive through and exit the opposite side to the rear yard.
Garage/Store (9m x 8.7m)
Steel portal frame construction under corrugated roof.
The secure storage unit with roller door provides lockable garage space, workshop and storage.
Suitable for lorry/campervan and benefiting from electricity supply.
Carport (7.3m x 16.5m)
Steel portal frame construction under corrugated roof. Open fronted carport, parking for approx. six vehicles.
Jordonlaw Granary
Jordonlaw Farmhouse offers a detached annexe under separate negotiation, providing flexible additional accommodation. The Annexe is Ideal for multi-generational living, guest use or potential holiday let income, from which the current vendors at Jordonlaw have benefited.
ACCESS/THIRD PARTY RIGHTS OF ACCESS/ SERVITUDES ETC
Farmhouse has responsibility to maintain the shared entrance driveway, share of the cost can be apportioned to the neighbouring properties.
Farmhouse supplies water from private well to the main house, the annexe and two other neighbouring properties. Share of the cost can be apportioned to the neighbouring two properties.
POST CODE
TD3 6NF
WHAT3WORDS
To find this property location to within 3 metres, download and use What3Words and enter the following 3 words: clinking.released.cutback
EPC Rating = F
Brochures
Particulars- COUNCIL TAXA payment made to your local authority in order to pay for local services like schools, libraries, and refuse collection. The amount you pay depends on the value of the property.Read more about council Tax in our glossary page.
- Band: F
- PARKINGDetails of how and where vehicles can be parked, and any associated costs.Read more about parking in our glossary page.
- Yes
- GARDENA property has access to an outdoor space, which could be private or shared.
- Yes
- ACCESSIBILITYHow a property has been adapted to meet the needs of vulnerable or disabled individuals.Read more about accessibility in our glossary page.
- Ask agent
Jordonlaw Farmhouse, Westruther, Gordon, Scottish Borders, TD3
Add an important place to see how long it'd take to get there from our property listings.
__mins driving to your place
Get an instant, personalised result:
- Show sellers you’re serious
- Secure viewings faster with agents
- No impact on your credit score
Your mortgage
Notes
Staying secure when looking for property
Ensure you're up to date with our latest advice on how to avoid fraud or scams when looking for property online.
Visit our security centre to find out moreDisclaimer - Property reference KEL180120. The information displayed about this property comprises a property advertisement. Rightmove.co.uk makes no warranty as to the accuracy or completeness of the advertisement or any linked or associated information, and Rightmove has no control over the content. This property advertisement does not constitute property particulars. The information is provided and maintained by Galbraith, Kelso. Please contact the selling agent or developer directly to obtain any information which may be available under the terms of The Energy Performance of Buildings (Certificates and Inspections) (England and Wales) Regulations 2007 or the Home Report if in relation to a residential property in Scotland.
*This is the average speed from the provider with the fastest broadband package available at this postcode. The average speed displayed is based on the download speeds of at least 50% of customers at peak time (8pm to 10pm). Fibre/cable services at the postcode are subject to availability and may differ between properties within a postcode. Speeds can be affected by a range of technical and environmental factors. The speed at the property may be lower than that listed above. You can check the estimated speed and confirm availability to a property prior to purchasing on the broadband provider's website. Providers may increase charges. The information is provided and maintained by Decision Technologies Limited. **This is indicative only and based on a 2-person household with multiple devices and simultaneous usage. Broadband performance is affected by multiple factors including number of occupants and devices, simultaneous usage, router range etc. For more information speak to your broadband provider.
Map data ©OpenStreetMap contributors.

