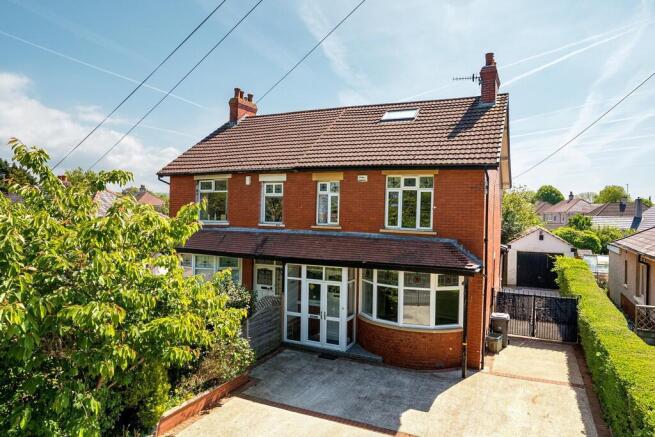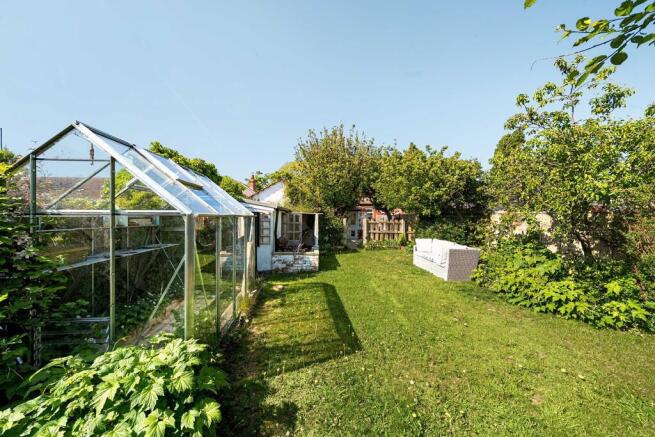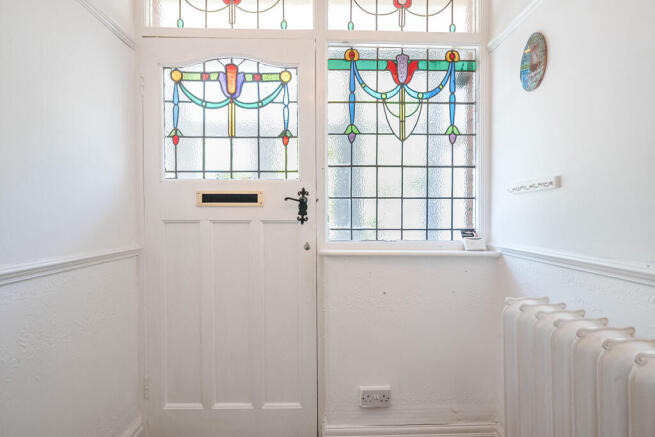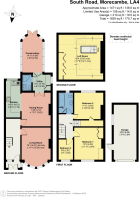46 South Road, Morecambe, Lancashire, LA4 6JP

- PROPERTY TYPE
Semi-Detached
- BEDROOMS
3
- BATHROOMS
2
- SIZE
Ask agent
- TENUREDescribes how you own a property. There are different types of tenure - freehold, leasehold, and commonhold.Read more about tenure in our glossary page.
Freehold
Key features
- Beautifully Presented Family Home
- Popular Residential Location
- Close to Local Shops, Amenities and Transport Links
- Ample Off Street Parking and Garage
- Private South-Facing Rear Garden
- Three Bedrooms and Loft Room
- Three Reception Rooms
- No Chain Delay
- Characterful Features Throughout
- Ultrafast Broadband Available*
Description
Morecambe is home to several restaurants, pubs, as well as independent and chain cafes. The area offers an ideal location for families. There are an excellent selection of popular nursery, primary and secondary schools within the catchment area. Additionally, an abundance of sports and activities are on your doorstep, including: Vale of Lune RFC; Morecambe Golf Club; Happy Mount Park; Morecambe Sailing Club; and Salt Ayre Leisure Centre. The natural beauty of nearby Morecambe promenade commands particular attention, with 6 miles of coastline and seaside amenity.
Excellent transport connections provide effortless access to nearby towns and cities. The Bay Gateway on your doorstep, providing direct access to J34 of the M6 and easy onward access to the Lake District National Park (northbound) and Preston (southbound). Bare Lane train station is also within walking distance.
Step inside this charming home and be greeted by an abundance of traditional character. Original stained-glass windows, solid wooden doors, well-proportioned rooms, and classic fireplaces evoke timeless elegance throughout the property.
The living room is a warm and inviting space, styled in neutral tones and flooded with natural light from a beautiful bay window. A striking open fireplace with a marble hearth and mantle serves as the room's focal point, and there's ample space for your furnishings, all complemented by a pleasant front outlook.
To the rear, the second reception room seamlessly opens into the kitchen, forming a spacious and sociable family area. The kitchen is generous in size and well-equipped with an oven, gas hob, extractor fan, and a range of cabinetry. The dining area features a side-facing window and French doors that lead to the utility room.
The utility room is a valuable addition to the home, offering a dedicated space with additional countertop workspace, plumbing for a washing machine, and direct access to a stylish and contemporary downstairs shower room.
From here, step into the extended conservatory at the rear-a bright, flexible living space bathed in natural light thanks to Velux windows, ceiling spotlights, and double glazing on three sides. French doors open out to the beautifully landscaped, sun-drenched rear garden, creating a seamless connection between indoor and outdoor living.
To the first floor, the home offers three bedrooms - two doubles and a well-sized single room - each neutrally decorated and move-in ready. The contemporary bathroom is finished with stylish white tile surrounds and includes a handy linen cupboard.
A standout feature is the converted loft space: fully decorated, with two Velux windows and flooring throughout, this area offers fantastic flexibility as an office, guest room, or play area.
The rear garden is private and thoughtfully designed to capture the sun throughout the day. Mature shrubs and trees, including apple and pear, provide a perfect backdrop complete with a flagged patio area perfect for relaxing or entertaining. A gate leads to the main garden, which includes a well-maintained lawn and two additional patio seating areas.
To complete the property, a detached garage and greenhouse add further practicality and appeal. At the front, a gated entrance opens onto a low-maintenance driveway, offering ample off-street parking for multiple vehicles.
Accommodation with approximate dimensions
Living Room 16' 1" x 11' 11" (4.9m x 3.63m)
Dining Room 13' 6" x 11' 11" (4.11m x 3.63m)
Kitchen 14' 10" x 5' 10" (4.52m x 1.78m)
Utility Room 6' 11" x 6' 7" (2.11m x 2.01m)
Downstairs Shower Room
Conservatory 14' 11" x 8' 3" (4.55m x 2.51m)
Bedroom One 13' 3" x 11' 11" (4.04m x 3.63m)
Bedroom Two 11' 11" x 10' 8" (3.63m x 3.25m)
Bedroom Three 8' 9" x 6' 0" (2.67m x 1.83m)
Loft Room 18' 4" x 17' 9" (5.59m x 5.41m)
Garage 22' 6" x 9' 4" (6.86m x 2.84m)
Bathroom
Property Information
Tenure Freehold
Council Tax Band C - Lancaster City Council
Services Mains gas, electricity, water and drainage. Ultrafast broadband available.
N.B. We understand that the property has historic movement and that the advised works have been completed. For further information or to view the structural survey, please contact our office.
Energy Performance Certificate The full Energy Performance Certificate is available on our website and also at any of our offices.
Directions Approaching Morecambe on the Coastal Road from Bolton-le-Sands/Hest Bank, take the left-hand turn into Princes Crescent and continue onto Bare Lane. Over the railway crossing, continue along Bare Lane taking your fourth right onto Beaufort Road, continue along Beaufort Road taking your second right onto Beulah Avenue and your first left onto South Road, where you will find the property located on your left hand side.
What3Words ///tidy.studio.policy
Viewings Strictly by appointment with Hackney & Leigh Carnforth Office.
Disclaimer All permits to view and particulars are issued on the understanding that negotiations are conducted through the agency of Messrs. Hackney & Leigh Ltd. Properties for sale by private treaty are offered subject to contract. No responsibility can be accepted for any loss or expense incurred in viewing or in the event of a property being sold, let, or withdrawn. Please contact us to confirm availability prior to travel. These particulars have been prepared for the guidance of intending buyers. No guarantee of their accuracy is given, nor do they form part of a contract. *Broadband speeds estimated and checked by on 08/05/2025.
Anti-Money Laundering Regulations Please note that when an offer is accepted on a property, we must follow government legislation and carry out identification checks on all buyers under the Anti-Money Laundering Regulations (AML). We use a specialist third-party company to carry out these checks at a charge of £42.67 (inc. VAT) per individual or £36.19 (incl. vat) per individual, if more than one person is involved in the purchase (provided all individuals pay in one transaction). The charge is non-refundable, and you will be unable to proceed with the purchase of the property until these checks have been completed. In the event the property is being purchased in the name of a company, the charge will be £120 (incl. vat).
Brochures
Brochure- COUNCIL TAXA payment made to your local authority in order to pay for local services like schools, libraries, and refuse collection. The amount you pay depends on the value of the property.Read more about council Tax in our glossary page.
- Band: C
- PARKINGDetails of how and where vehicles can be parked, and any associated costs.Read more about parking in our glossary page.
- Garage,Off street
- GARDENA property has access to an outdoor space, which could be private or shared.
- Yes
- ACCESSIBILITYHow a property has been adapted to meet the needs of vulnerable or disabled individuals.Read more about accessibility in our glossary page.
- Ask agent
46 South Road, Morecambe, Lancashire, LA4 6JP
Add an important place to see how long it'd take to get there from our property listings.
__mins driving to your place
Get an instant, personalised result:
- Show sellers you’re serious
- Secure viewings faster with agents
- No impact on your credit score
Your mortgage
Notes
Staying secure when looking for property
Ensure you're up to date with our latest advice on how to avoid fraud or scams when looking for property online.
Visit our security centre to find out moreDisclaimer - Property reference 100251034157. The information displayed about this property comprises a property advertisement. Rightmove.co.uk makes no warranty as to the accuracy or completeness of the advertisement or any linked or associated information, and Rightmove has no control over the content. This property advertisement does not constitute property particulars. The information is provided and maintained by Hackney & Leigh, Carnforth. Please contact the selling agent or developer directly to obtain any information which may be available under the terms of The Energy Performance of Buildings (Certificates and Inspections) (England and Wales) Regulations 2007 or the Home Report if in relation to a residential property in Scotland.
*This is the average speed from the provider with the fastest broadband package available at this postcode. The average speed displayed is based on the download speeds of at least 50% of customers at peak time (8pm to 10pm). Fibre/cable services at the postcode are subject to availability and may differ between properties within a postcode. Speeds can be affected by a range of technical and environmental factors. The speed at the property may be lower than that listed above. You can check the estimated speed and confirm availability to a property prior to purchasing on the broadband provider's website. Providers may increase charges. The information is provided and maintained by Decision Technologies Limited. **This is indicative only and based on a 2-person household with multiple devices and simultaneous usage. Broadband performance is affected by multiple factors including number of occupants and devices, simultaneous usage, router range etc. For more information speak to your broadband provider.
Map data ©OpenStreetMap contributors.







