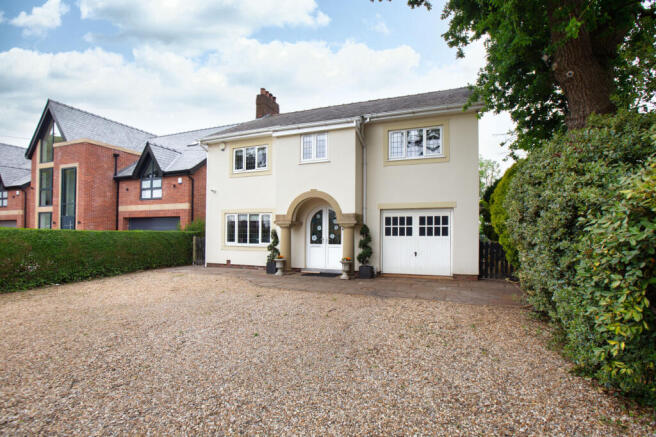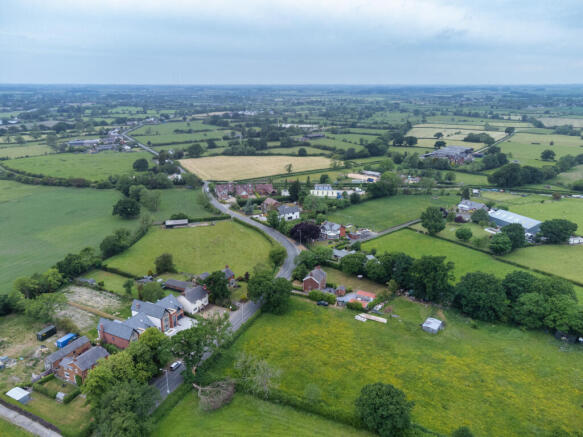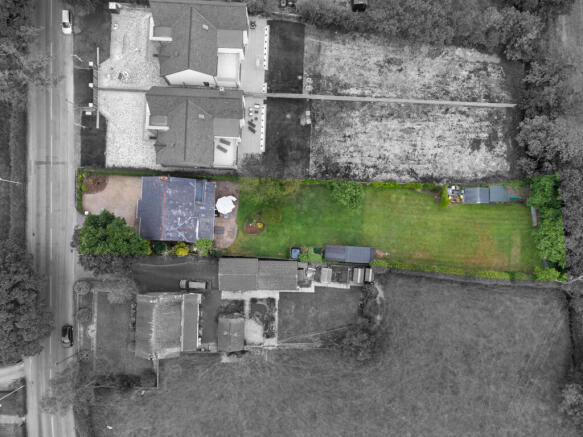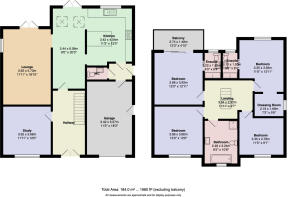
4 bedroom detached house for sale
Woodplumpton Road, Woodplumpton, PR4
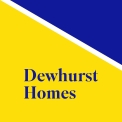
- PROPERTY TYPE
Detached
- BEDROOMS
4
- BATHROOMS
3
- SIZE
Ask agent
- TENUREDescribes how you own a property. There are different types of tenure - freehold, leasehold, and commonhold.Read more about tenure in our glossary page.
Freehold
Key features
- NO CHAIN DELAY
- Stunning kitchen with island and skylights
- Private balcony overlooking landscaped garden
- Multi-fuel burner and elegant interiors
- Power to gates and main shed
- Catchment for Kirkham Grammar
- Four spacious bedrooms, two with ensuites
Description
217 Woodplumpton Road, Preston | Exceptional 4 Bedroom Detached Home with Landscaped Garden, Elegant Interior & Prime Location
Dewhurst Homes are delighted to offer this exceptional four-bedroom detached residence, perfectly positioned along the highly sought-after Woodplumpton Road. Offering an impressive blend of character and contemporary finishes, this beautifully maintained home provides generous and versatile living accommodation, ideal for modern family life. The property enjoys a large, landscaped rear garden, expansive driveway, and is conveniently located just a 5-minute walk from Moons Bridge Marina, while falling within the catchment area for the highly regarded Kirkham Grammar School and Broughton High School.
Ground Floor
You are welcomed into the home through double UPVC entrance doors with decorative stained-glass panels, leading into a wide entrance hallway featuring solid hardwood flooring, a spindle staircase, and access to all main living areas.
At the front of the home, a flexible reception room currently serves as a study, complete with built-in shelving and cupboards, an exposed brick fireplace recess, TV point, radiator, and a leaded double-glazed window with fitted blinds.
The heart of the home is the stunning open-plan kitchen and dining area — a true showpiece. Bathed in natural light from multiple skylights, French doors, and large windows with bespoke blinds, this space features a bespoke central island with granite worktops and breakfast bar, double sink, and an extensive range of soft-close base and wall units. High-end integrated appliances include a Rangemaster-style cooker with extractor canopy, microwave, dishwasher, fridge/freezer, wine cooler, and a dedicated glassware and drinks cabinet with mirrored backdrop.
Flowing seamlessly from the dining space through a wide archway is the spacious lounge, where a striking brick feature fireplace with multi-fuel burner creates a warm and inviting atmosphere. Additional French doors open onto the rear patio, ideal for entertaining and indoor-outdoor living.
A rear hallway off the kitchen leads to a stylish downstairs WC, side access via a stained-glass UPVC door, and an internal door to the integral garage — offering excellent practicality.
First Floor
The galleried landing boasts a spindle balustrade, ceiling and wall-mounted lighting, and loft access.
The master bedroom enjoys peaceful rear views and includes a dressing area with mirrored fitted wardrobes and a well-appointed ensuite featuring a thermostatic shower, pedestal sink, low flush WC, towel radiator, and part-tiled walls.
Bedroom two also overlooks the rear garden and features a private balcony — a rare and standout feature — as well as spotlighting, TV point, and a matching ensuite shower room.
Bedrooms three and four, located at the front, each benefit from leaded double-glazed windows and radiators, with bedroom three featuring an ornamental fireplace.
The luxurious family bathroom completes the first floor with a panelled bath, separate power shower cubicle, vanity sink with drawers, fitted mirror with lighting, low flush WC, towel radiator, tiled flooring, and ceiling spotlights.
External
The private rear garden is beautifully landscaped with a spacious lawn, full drainage system, established borders, mature trees, and a wrap-around stone patio — ideal for relaxing, entertaining, and al fresco dining. Two garden sheds provide ample outdoor storage, with power supplied to the larger shed.
There is a further outbuilding at the rear of the property that is a significant storage area.
To the front, a generous gravel driveway offers off-road parking for several vehicles and is bordered by mature hedging. Power is supplied to the front gates for future automation or lighting installations.
This remarkable home combines style, space, and location, with thoughtful upgrades and elegant design throughout — early viewing is highly recommended to appreciate all it has to offer.
Also 6 minutes from motorway junction for convenient travels.
Note there is NO CHAIN, and the vendor can be out quickly for a seamless moving in process. These particulars, whilst believed to be correct, do not form any part of an offer or contract. Intending purchasers should not rely on them as statements or representation of fact. No person in this firm's employment has the authority to make or give any representation or warranty in respect of the property. All measurements quoted are approximate. Although these particulars are thought to be materially correct their accuracy cannot be guaranteed and they do not form part of any contract.
- COUNCIL TAXA payment made to your local authority in order to pay for local services like schools, libraries, and refuse collection. The amount you pay depends on the value of the property.Read more about council Tax in our glossary page.
- Ask agent
- PARKINGDetails of how and where vehicles can be parked, and any associated costs.Read more about parking in our glossary page.
- Yes
- GARDENA property has access to an outdoor space, which could be private or shared.
- Yes
- ACCESSIBILITYHow a property has been adapted to meet the needs of vulnerable or disabled individuals.Read more about accessibility in our glossary page.
- Ask agent
Woodplumpton Road, Woodplumpton, PR4
Add an important place to see how long it'd take to get there from our property listings.
__mins driving to your place
Get an instant, personalised result:
- Show sellers you’re serious
- Secure viewings faster with agents
- No impact on your credit score
Your mortgage
Notes
Staying secure when looking for property
Ensure you're up to date with our latest advice on how to avoid fraud or scams when looking for property online.
Visit our security centre to find out moreDisclaimer - Property reference 34391. The information displayed about this property comprises a property advertisement. Rightmove.co.uk makes no warranty as to the accuracy or completeness of the advertisement or any linked or associated information, and Rightmove has no control over the content. This property advertisement does not constitute property particulars. The information is provided and maintained by Dewhurst Homes, Fulwood. Please contact the selling agent or developer directly to obtain any information which may be available under the terms of The Energy Performance of Buildings (Certificates and Inspections) (England and Wales) Regulations 2007 or the Home Report if in relation to a residential property in Scotland.
*This is the average speed from the provider with the fastest broadband package available at this postcode. The average speed displayed is based on the download speeds of at least 50% of customers at peak time (8pm to 10pm). Fibre/cable services at the postcode are subject to availability and may differ between properties within a postcode. Speeds can be affected by a range of technical and environmental factors. The speed at the property may be lower than that listed above. You can check the estimated speed and confirm availability to a property prior to purchasing on the broadband provider's website. Providers may increase charges. The information is provided and maintained by Decision Technologies Limited. **This is indicative only and based on a 2-person household with multiple devices and simultaneous usage. Broadband performance is affected by multiple factors including number of occupants and devices, simultaneous usage, router range etc. For more information speak to your broadband provider.
Map data ©OpenStreetMap contributors.
