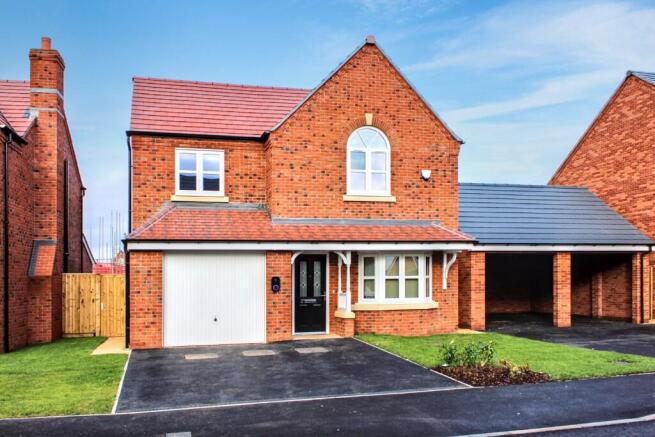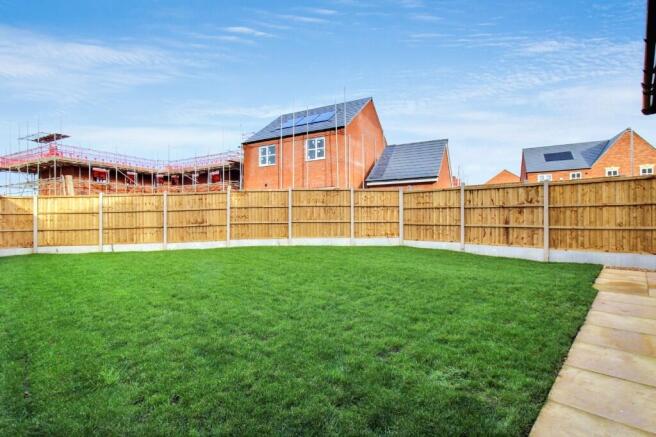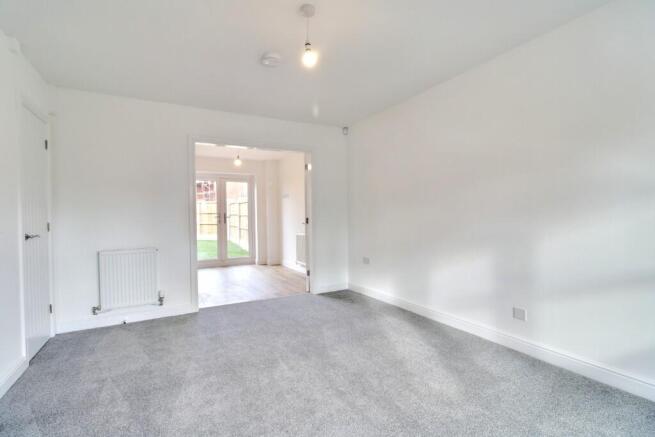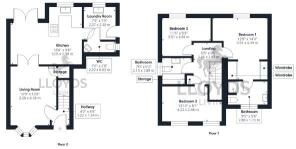Off Ashby Road, Tamworth, B79 0GA

- PROPERTY TYPE
Detached
- BEDROOMS
3
- BATHROOMS
3
- SIZE
1,119 sq ft
104 sq m
Key features
- Brand-new three-bedroom detached home
- Convenient off-road parking, for two cars
- Energy-efficient build
- Modern specification
- Sought after location, close to local amenities
Description
This property boasts a good-sized living room with bay window to the front and handy storage cupboard under the stairs,
Double doors open into the modern kitchen dining room which spans across the rear of the property with French doors leading to the garden and patio area. The kitchen benefits from integrated appliances such as a fridge freezer and dishwasher, a handy utility room with doors out to the garden and a downstairs W/C.
Upstairs the generously sized principal bedroom features fully fitted wardrobes, a dressing area and a contemporary ensuite with a large double shower.
Bedroom two is a spacious double room benefiting from an en-suite. Bedroom three is also a double room which has full use of the modern family bathroom with bath.
This property has an integral garage and driveway parking.
Pathways by Lloyds Living
This property is eligible for our Pathways shared ownership scheme. To find out more about our Pathways scheme, please contact us today.
Full Market value of this home is £390,000 the minimum share that can be purchased is 25% on that basis you would need a £4,875 deposit and the rent would be £975 pcm plus the monthly mortgage amount
Shares are determined following a financial assessment.
The financial assessment is a light touch check to ensure that the Rent, Service Charge and Mortgage are affordable based on your household income. The current minimum household income for this development is £45,000.
Please note this is based on a 5% deposit, should you have a higher deposit, lower incomes may be acceptable.
NEXT STEPS: Private Pathways
1. For further information, please enquire and we will contact you to discuss arranging a viewing
2. Upon receipt of your enquiry, we will refer you for an initial affordability assessment to determine the most affordable home & share for you.
3. Once you have passed the initial affordability assessment, we will arrange an appointment for a viewing where you can make an application to reserve a home.
PLEASE NOTE- Viewings and enquiries are being managed by Lloyds Living only and our show home is open by appointment only
Please note that this property is a new build and is still under construction. As such, the Energy Performance Certificate (EPC) rating provided is an estimated/predicted rating based on design specifications and calculations. The actual EPC rating may vary upon completion of the build and final assessment. Additionally, the EPC displayed is that of the show home and may not reflect the exact rating of the property being purchased.
Property features and specifications may vary on a plot-by-plot basis. Whilst every attempt has been made to ensure accuracy, all measurements are approximate, not to scale. Computer generated images (CGI's), floor plans and photos are for illustrative purposes only and may not represent the final design or finish of the property. For further information on layouts and specification please speak to your Lloyds Living representative.
Disclaimer: This property is a newly built/under construction home and is currently awaiting council tax banding from the local authority. As a result, the council tax rate has not yet been determined. Prospective buyers/tenants are advised to check with the local authority for further information.
The property is subject to a monthly estimated service charge of £50.44**
Upon completion of the purchase, the lease will commence for a term of 999 years.
*Subject to lender minimum deposit requirements.
**Estimated
Brochures
Arkall Farm BrochurePathways BrochurePathways StepsPathways Terms- COUNCIL TAXA payment made to your local authority in order to pay for local services like schools, libraries, and refuse collection. The amount you pay depends on the value of the property.Read more about council Tax in our glossary page.
- Ask developer
- PARKINGDetails of how and where vehicles can be parked, and any associated costs.Read more about parking in our glossary page.
- Garage,Driveway,EV charging,Allocated
- GARDENA property has access to an outdoor space, which could be private or shared.
- Yes
- ACCESSIBILITYHow a property has been adapted to meet the needs of vulnerable or disabled individuals.Read more about accessibility in our glossary page.
- Ask developer
Energy performance certificate - ask developer
Off Ashby Road, Tamworth, B79 0GA
Add an important place to see how long it'd take to get there from our property listings.
__mins driving to your place
Get an instant, personalised result:
- Show sellers you’re serious
- Secure viewings faster with agents
- No impact on your credit score
Development features
- A collection of 2 and 3 bedroom homes for Shared Ownership and Rent to Buy
- Just 2 miles to historic Tamworth town centre
- Semi-rural location
- Well connected by railway and motorway for commuting
About Lloyds Living
We are passionate about property and invest time and resources into understanding the needs and expectations of our customers. That’s why all of our properties must meet our high standards, which means keeping a finger on the pulse of the latest trends and going above and beyond to create living environments to suit a wide range of lifestyles.
Your mortgage
Notes
Staying secure when looking for property
Ensure you're up to date with our latest advice on how to avoid fraud or scams when looking for property online.
Visit our security centre to find out moreDisclaimer - Property reference Axbridge136. The information displayed about this property comprises a property advertisement. Rightmove.co.uk makes no warranty as to the accuracy or completeness of the advertisement or any linked or associated information, and Rightmove has no control over the content. This property advertisement does not constitute property particulars. The information is provided and maintained by Lloyds Living. Please contact the selling agent or developer directly to obtain any information which may be available under the terms of The Energy Performance of Buildings (Certificates and Inspections) (England and Wales) Regulations 2007 or the Home Report if in relation to a residential property in Scotland.
*This is the average speed from the provider with the fastest broadband package available at this postcode. The average speed displayed is based on the download speeds of at least 50% of customers at peak time (8pm to 10pm). Fibre/cable services at the postcode are subject to availability and may differ between properties within a postcode. Speeds can be affected by a range of technical and environmental factors. The speed at the property may be lower than that listed above. You can check the estimated speed and confirm availability to a property prior to purchasing on the broadband provider's website. Providers may increase charges. The information is provided and maintained by Decision Technologies Limited. **This is indicative only and based on a 2-person household with multiple devices and simultaneous usage. Broadband performance is affected by multiple factors including number of occupants and devices, simultaneous usage, router range etc. For more information speak to your broadband provider.
Map data ©OpenStreetMap contributors.




