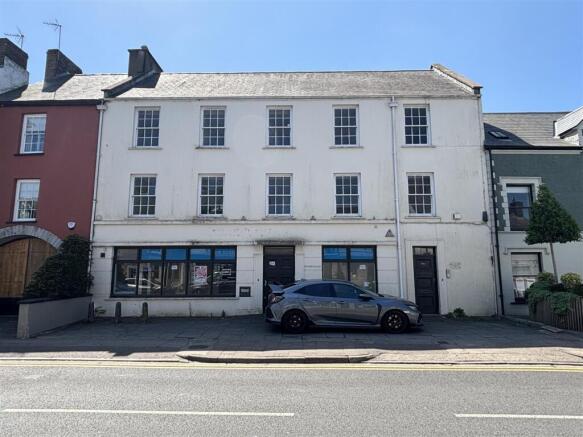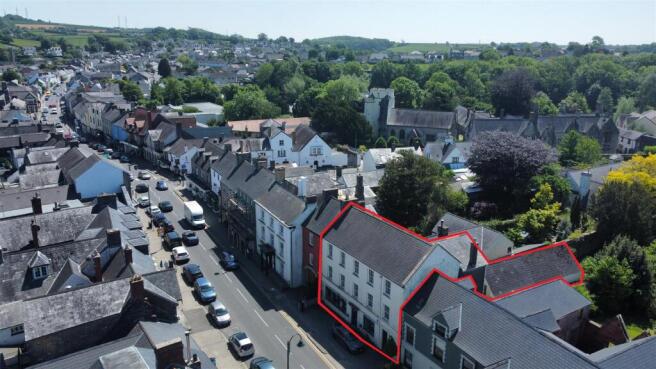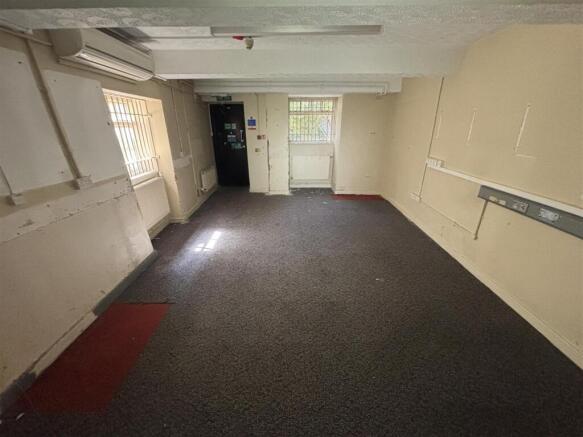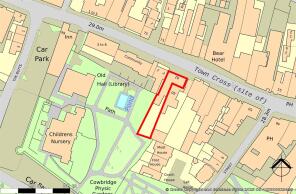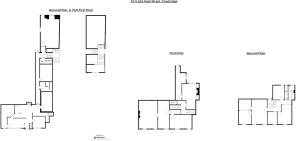62 High Street, Cowbridge
- SIZE
Ask agent
- SECTOR
Commercial property for sale
Key features
- Opportunity to acquire a substantial mid terrace three storey property
- Grade II Listed and designated as a ‘County Treasure’ within the Cowbridge Conservation Area
- Total Net Internal Area (NIA) of approximately 3,077 sq ft (285.92 sq m) arranged over the ground, first, and second floors, with a self-contained access serving the upper floors
- The property offers significant potential for residential or mixed-use conversion (STP)
- A pre-application planning enquiry was submitted in January 2025 under reference 2024/00018/EPA, proposing redevelopment into 3 residential units, subject to securing the appropriate consents
- Located on the main thoroughfare, in the affluent market town of Cowbridge in the Vale of Glamorgan, which provides a mixture of high-quality boutiques, independent businesses, restaurants and cafes s
- Freehold Title No WA649354 subject to Vacant Possession
- Price £480,000 (VAT not applicable)
- Available immediately
- EPC: Exempt
Description
Location - The property is located on the main thoroughfare, in the affluent market town of Cowbridge in the Vale of Glamorgan, which provides a mixture of high-quality boutiques, independent businesses, restaurants and cafes set within attractive, historic surroundings.
Cowbridge lies approximately 8 miles to the east of Bridgend and 12 miles to the west of Cardiff. Excellent road communications are offered by the A48 dual carriageway which lies immediately adjacent to the town. The M4 motorway is a short distance to the north with convenient access at Junction 33 (Cardiff West) 34 (Llantrisant) and 35 (Pencoed).
Description - The property comprises a substantial Grade II Listed mid terrace three storey property which is located within the Cowbridge Conservation Area. The building itself was formerly occupied by Barclays Bank and offers the potential for re-development subject to obtaining the neccessary planning consents.
The ground floor comprises a large front retail area, offices, stores and WC facilities with access to the rear enclosed garden area. There are a mixture of floor coverings including carpet and concrete along with inset and fluorescent strip lighting. Furthermore, there is a part first floor which is not connected to the main first floor which extends over the rear ground floor office and provides a staff break out area with kitchenette and an office / store room. The first and second floors are accessed separately from the main high street and comprise a number of cellular offices, stores, kitchen and WC facilities. Fenestration is provided by a mixture of wooden and aluminum frames with single glazed sash windows to the front elevation. Both floors benefit from rear fire escape stairways.
Externally, there is a rear enclosed garden area which is in the main bound by a stone wall and can be accessed via the ground floor.
Accommodation - From measurements taken on site, we have calculated the following approximate floor areas on a Net Internal Basis:
62 High Street
Ground & Part First Floor
1,517 sq ft (141 sq m)
62A High Street
First Floor
777 sq ft (72.19 sq m)
Second Floor
782 sq ft (72.73 sq m)
The above measurements exclude corridors and WC facilities.
Total Net Internal Area (NIA) - 3,077 sq ft (285.92 sq m)
Services - We understand that the property benefits from mains water, drainage, electricity and gas. However, we have not tested any of the service installations and prospective occupiers must satisfy themselves independently to the state and condition of such items prior to the transaction completing.
Price - £480,000
Energy Performance Certificate - EPC Rating: Exempt
Business Rates - We have made online enquiries of the Valuation Office who confirm the following Rateable Value:
62 High Street
Rateable Value: £20,750
Uniform Business Rate (UBR): 56.8
62A High Street - First Floor
Rateable Value: £9,300
Uniform Business Rate (UBR): 56.8
62A High Street - Second Floor
Rateable Value: £7,900
Uniform Business Rate (UBR): 56.8
We advise all interested parties to make their own enquiries with the Valuation Office Agency and Local Authority in this regard.
Vat - All figures quoted are exclusive of Value Added Tax (VAT). Any interested party should satisfy themselves as to the incidence of VAT in respect of any transaction. However, in this instance we have been advised VAT is not payable.
Tenure - Freehold Title No WA649354 subject to Vacant Possession.
Planning - We understand that the building is Grade II Listed and a designated County Treasure located within the Cowbridge Conservation Area. A pre-application was submitted in January 2025 for the re-development of the existing Grade II Listed building, proposing 3 No residential schemes - Application No. 2024/00018/EPA for reference. However, we advise that all prospective purchasers make their own enquiries with the Vale of Glamorgan Planning Department and CADW in this regard.
Legal Costs - Each party are to be responsible for their own legal costs occurred in this matter.
Plans, Areas & Schedules - Any plans have been prepared to the foremost accuracy based on Land Registry plans. Any plans within these particulars are published for illustrative purposes only. The accuracy of such plans are not guaranteed.
Anti Money Laundering - As part of our obligation under the UK Money Laundering Regulations 2017, Harris & Birt will require any purchaser or tenant to provide proof of identity along with any other supporting documentation requested.
Viewing Arrangements - Strictly by appointment only with the sole agents Harris & Birt. Please contact our office to arrange an appointment.
Daniel Jones MSc BSc (Hons) MRICS
or
Kelly Lakin BSc (Hons) MNAEA (Comm)
/
All Enquiries - Harris & Birt Chartered Surveyors and Estate Agents
65 High Street
Cowbridge
Vale of Glamorgan
CF71 7AF
Brochure created 14th May 2025 - Ref: RCW71
Brochures
62 High Street, Cowbridge
NEAREST STATIONS
Distances are straight line measurements from the centre of the postcode- Llantwit Major Station3.9 miles
- Pencoed Station4.8 miles
- Pontyclun Station4.9 miles
Notes
Disclaimer - Property reference 33912021. The information displayed about this property comprises a property advertisement. Rightmove.co.uk makes no warranty as to the accuracy or completeness of the advertisement or any linked or associated information, and Rightmove has no control over the content. This property advertisement does not constitute property particulars. The information is provided and maintained by Harris & Birt, Cardiff. Please contact the selling agent or developer directly to obtain any information which may be available under the terms of The Energy Performance of Buildings (Certificates and Inspections) (England and Wales) Regulations 2007 or the Home Report if in relation to a residential property in Scotland.
Map data ©OpenStreetMap contributors.
