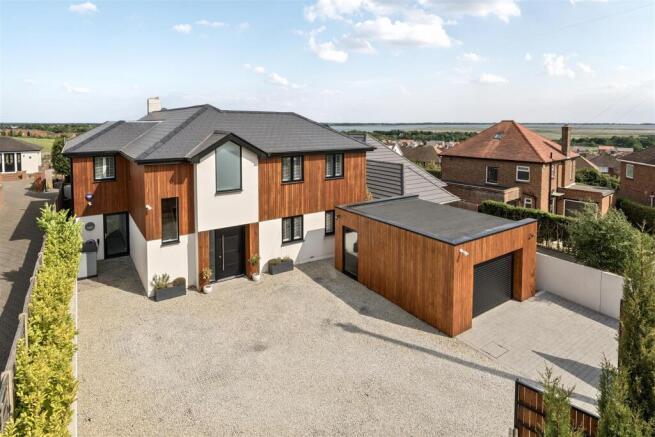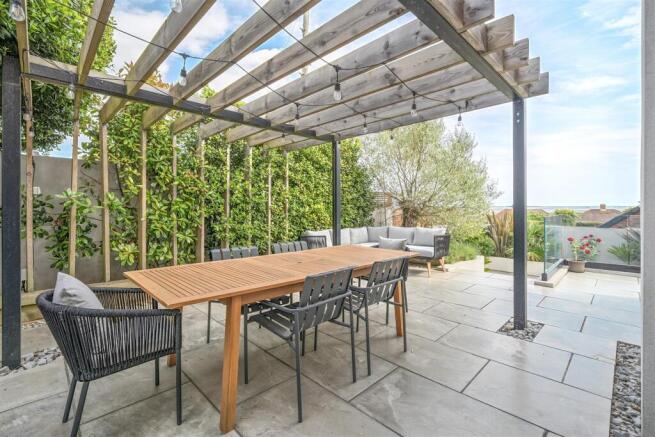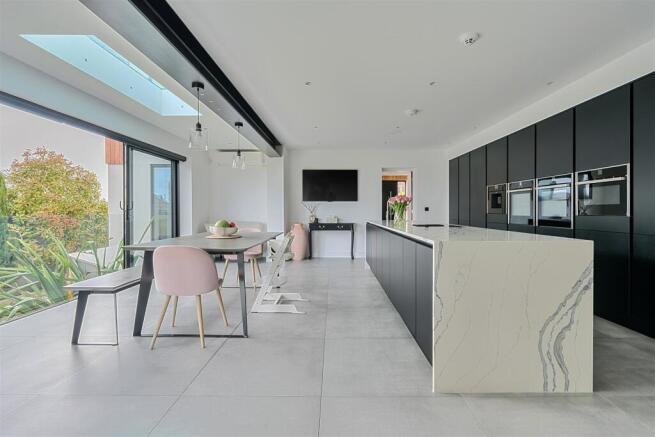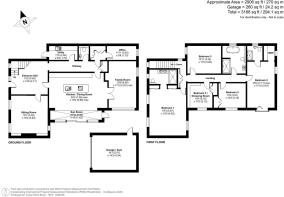
Beverley Grove, Drayton

- PROPERTY TYPE
Detached
- BEDROOMS
5
- BATHROOMS
3
- SIZE
Ask agent
- TENUREDescribes how you own a property. There are different types of tenure - freehold, leasehold, and commonhold.Read more about tenure in our glossary page.
Freehold
Key features
- Immaculately & Architecturally Designed Executive Family Home
- Desirable locality within Portsdown Hill Slopes
- Five Generous Bedrooms - Two with Ensuite Facilities
- Panoramic & Breathtaking Views of the South Coast
- Bespoke Luxury Fitted Kitchen complete with Marbled Quartz Worksurfaces
- Just Shy of 2950sq ft of Living Accommodation arranged over two floors
- Off Road Parking within Private Gated Driveway & 7KW EV Pod Point Smart Charger
- South Facing Secluded & Fully Landscaped Zoned Garden
- Large Detached Garage currently purposed as a Home Gym
- EPC Rating C (73)
Description
Experience elevated luxury at its finest within this exceptional five-bedroom detached executive home; positioned prominently on the slopes of Portsdown Hill. Having been fully modernised to an impeccable standard, this impressive property offers a seamless blend of contemporary design and premium finishes throughout. The residence is also perfectly positioned to capture breath-taking panoramic views of the Solent.
Having been professionally reconfigured and extended to appreciate all 2906sq ft of internal living space, you step inside this property to discover a spacious and light-filled interior, where every detail has been thoughtfully crafted for comfort and style. The heart of the home is a bespoke fitted kitchen and central island, featuring high-end appliances, sleek cabinetry and striking marbled quartz downturned worksurfaces - perfect for both everyday living and elegant entertaining. A practical utility room completes the facilities with an adjacent downstairs WC. The living spaces flow effortlessly, creating an ideal environment for modern family life or sophisticated gatherings which include the addition of a study and family room.
To the first floor, this remarkable home boasts five generously sized bedrooms, with both the primary and second bedroom benefitting from their own private luxuriously presented en-suites. A stylish family bathroom, having been finished to a high specification, serves the additional three bedrooms on this floor. Bedroom five is currently purposed as a walk-in dressing room, whilst being positioned in tandem to bedroom four via the cleverly designed built-in storage.
Outside, the property continues to impress with a large, detached garage, primarily used as a home gym, and beautifully landscaped grounds at varying tiers and levels offering both privacy and space. Whether enjoying morning coffee on the terrace or watching the sunset over the water, the uninterrupted views of the Solent provide a truly spectacular backdrop. This is a rare opportunity to own a modern masterpiece in a sought-after coastal location.
SUMMARY OF FEATURES:
Immaculately & Architecturally Designed Executive Family Home; Desirable locality within Portsdown Hill slopes; Five Generous Bedrooms – Two with Ensuite Facilities; Panoramic Breathtaking Views of the South Coast; Bespoke Luxury Fitted Kitchen complete with Marbled Quartz Worksurfaces; In excess of 2900sq ft of Living Accommodation arranged over two floors; Off Road Parking within Private Gated Driveway & 7KW EV Pod Point Smart Charger; South Facing Secluded & Fully Landscaped Garden; Large Detached Garage currently purposed as a Home Gym; Sophisticated Daikin Air Con System – Vented upstairs and on separate control panels throughout the majority of the property; Smart Home technology throughout including Bluetooth Speakers within kitchen ceiling and additional Sonos speakers in the sitting room; Underfloor Heating throughout the ground floor; Phillips Hue lighting system (app controlled); Quooker 3in1 Tap in the kitchen with the Quooker Qube add-on. This provides Boiling, Filtered and Sparkling water as well as the standard mixer tap hot/cold flow; Loft fully boarded across and up to conceal all the air con wiring and channelling; Solar Panels – Installed by PV+ and inspected by their panel performance – 20KW storage with Solar Edge Technology & 7.3KW Solar Panels (Octopus Energy)
GENERAL INFORMATION:
TENURE: Freehold; SERVICES: All mains services connected; LOCAL AUTHORITY: Portsmouth City Council; TAX BAND: G
DISTANCES:
Cosham Train Station - 2.4 miles; Queen Alexandra Hospital - 2.6 miles; Farlington Nature Reserve – 2.8 miles; Hayling Island Seafront & Beaches - 7.5 miles; Gunwharf Quays - 8.1 miles
Brochures
Brochure- COUNCIL TAXA payment made to your local authority in order to pay for local services like schools, libraries, and refuse collection. The amount you pay depends on the value of the property.Read more about council Tax in our glossary page.
- Band: G
- PARKINGDetails of how and where vehicles can be parked, and any associated costs.Read more about parking in our glossary page.
- Garage,Driveway
- GARDENA property has access to an outdoor space, which could be private or shared.
- Yes
- ACCESSIBILITYHow a property has been adapted to meet the needs of vulnerable or disabled individuals.Read more about accessibility in our glossary page.
- Ask agent
Beverley Grove, Drayton
Add an important place to see how long it'd take to get there from our property listings.
__mins driving to your place
Get an instant, personalised result:
- Show sellers you’re serious
- Secure viewings faster with agents
- No impact on your credit score
Your mortgage
Notes
Staying secure when looking for property
Ensure you're up to date with our latest advice on how to avoid fraud or scams when looking for property online.
Visit our security centre to find out moreDisclaimer - Property reference 33912482. The information displayed about this property comprises a property advertisement. Rightmove.co.uk makes no warranty as to the accuracy or completeness of the advertisement or any linked or associated information, and Rightmove has no control over the content. This property advertisement does not constitute property particulars. The information is provided and maintained by Taylor Hill & Bond, Havant. Please contact the selling agent or developer directly to obtain any information which may be available under the terms of The Energy Performance of Buildings (Certificates and Inspections) (England and Wales) Regulations 2007 or the Home Report if in relation to a residential property in Scotland.
*This is the average speed from the provider with the fastest broadband package available at this postcode. The average speed displayed is based on the download speeds of at least 50% of customers at peak time (8pm to 10pm). Fibre/cable services at the postcode are subject to availability and may differ between properties within a postcode. Speeds can be affected by a range of technical and environmental factors. The speed at the property may be lower than that listed above. You can check the estimated speed and confirm availability to a property prior to purchasing on the broadband provider's website. Providers may increase charges. The information is provided and maintained by Decision Technologies Limited. **This is indicative only and based on a 2-person household with multiple devices and simultaneous usage. Broadband performance is affected by multiple factors including number of occupants and devices, simultaneous usage, router range etc. For more information speak to your broadband provider.
Map data ©OpenStreetMap contributors.





