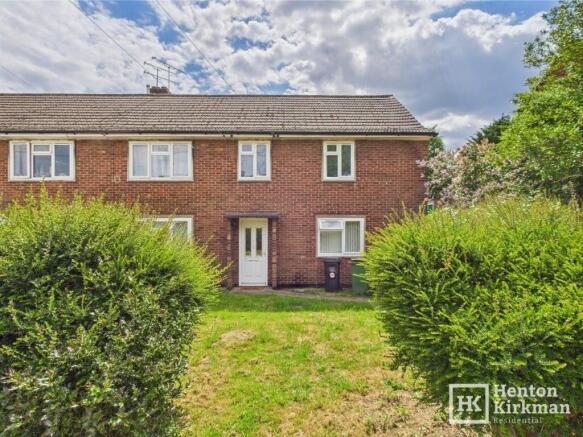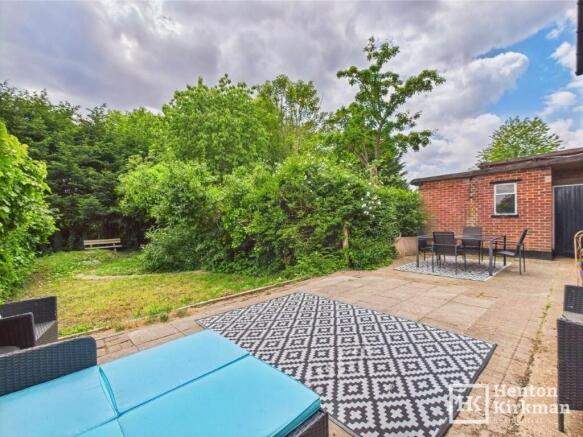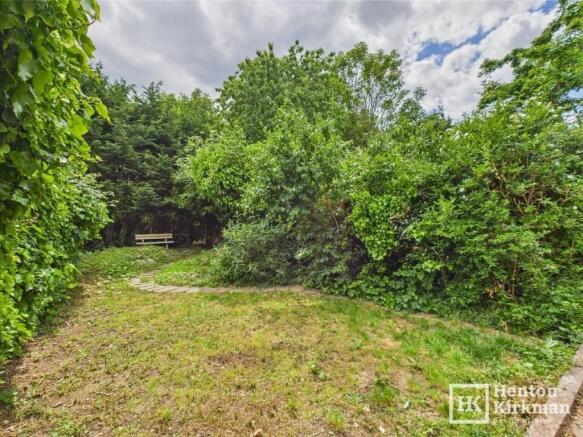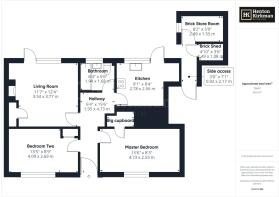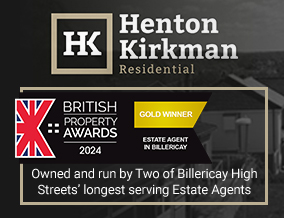
Langham Crescent, Billericay, Essex, CM12 9RF

- PROPERTY TYPE
Maisonette
- BEDROOMS
2
- BATHROOMS
1
- SIZE
Ask agent
Description
The Flat itself offers generous living spaces and modern updates, with a new Kitchen and Bathroom last year and both bedrooms are very large double bedrooms, the master bedroom spanning an impressive 17 feet in length.
To the front is a large lawn that provides opportunities for landscaping or a potential Front Drive and to the rear, the Garden with its huge patio, is ideal for entertaining or relaxing, with to the right-hand side of the patio a particularly private haven. Adjacent to this are the two brick outbuildings, which can easily be converted into a home office - just steps away from the kitchen door.
Inside, the accommodation briefly comprises a Hall with stylish herringbone wood-effect vinyl flooring that extends into the Kitchen - refitted last year with fully integrated appliances and a new boiler for enhanced energy efficiency .
The Lounge has a feature Fireplace, and the Bathroom has also been recently refitted too.
Billericay High Street with its central Waitrose Store is an easy walk at 0.7 mile and local shops including a handy Tesco Express, are just a 5-6 minute walk away too.
The local Infants & Primary Schools re just as close, plus open Countryside is literally around the corner - a 2-minute stroll away.
The Accommodation in more detail
HALL
With attractive wood effect flooring which extends into the kitchen and a built-in cloaks cupboard with a cupboard above.
LOUNGE 13ft 5" x 12ft 3" (4.09m x 3.73m)
South facing with a hint of West, this is thus a very light and bright living room, with windows overlooking the garden and a glazed door providing direct access.
The original fireplace has been boarded up and the owners have a freestanding electric fire standing in front.
To the left of the fireplace is a large full height cupboard providing excellent additional storage.
KITCHEN 12ft 4" narrowing to 9ft 1" x 8ft 4" (3.73m > 2.78m x 2.56m)
Refitted last year with a range of Howdens Greenwich Gloss 'Sandstone' kitchen units topped with 'black mirror chip' granite effect worktops which perfectly complement the wood effect flooring.
The appliances comprise an Electric Hob with a stainless steel Chimney Extractor Hood above, Multi-function Oven/Grill below, further built-in Microwave, integrated Fridge/Freezer and an integrated Washing Machine.
Up on the wall is a Glow Worm Flexicom 30cx gas combination boiler serving the gas central heating via radiators and hot water.
Plenty of natural light comes in through the roof facing window and part glazed door.
MASTER BEDROOM 15ft 4" x 8ft 3" (4.67m x 2.51m)
A lovely sized principal bedroom with a large 'walk-in' understairs cupboard and a front facing window.
BEDROOM TWO 13ft 5" x 8ft 8" (4.09m x 2.64m)
Another really generous bedroom, this also has a front facing window and a full height built-in wardrobe.
BATHROOM 6ft 3" x 5ft 5" (1.91m x 1.65m)
Re-fitted with a modern white suite complemented by glossy grey granite effect wall tiling and matt grey travertine effect floor tiling.
There is a fixed shower in addition to a separate handset over the bath and the rear facing window brings in plenty of natural light.
GARDEN
This particular property enjoys the benefit of a particularly large area of garden grounds, to an L-shaped design. The max Garden length is 68ft.
The initial patio area extends some 34 feet wide by 14 feet deep (10.36m x 4.27m), inviting great summer parties and barbecues.
The lower lawn area extends off at the right angle as a traditional garden, measuring approximately 53ft x 23ft (16m x 6.8m)
Trees give a nice backdrop to the Garden, the trees bordering the boundary of the field behind Langham Hall, so it is not overlooked from the rear, and with the established planting and fencing, the whole area is notably private and secluded.
We noted a handy external water tap too.
There are two brick storage sheds offering outside home office/bar conversion possibilities!
BRICK STORE 8ft x 5ft (2.44m x 1.52m)
With a lockable door and window overlooking the patio.
BRICK SHED 4ft 10" x 3ft 5" (1.47m x 1.04m)
With a lockable door.
LEASE
This has 104 years left to run.
(Note: With the ground rent being so low at just £10 per year, and the lease being a healthy 104 years long, if you did want to extend the lease even more, this would not cost a lot of money. The Leasehold Advisory Service gives a projection of just £2,000 - £3,000)
GROUND RENT
This is £10 per year. Incorporated within the Service Charge.
SERVICE CHARGE
This is £239.20 payable quarterly.
Brochures
Property details- COUNCIL TAXA payment made to your local authority in order to pay for local services like schools, libraries, and refuse collection. The amount you pay depends on the value of the property.Read more about council Tax in our glossary page.
- Ask agent
- PARKINGDetails of how and where vehicles can be parked, and any associated costs.Read more about parking in our glossary page.
- On street
- GARDENA property has access to an outdoor space, which could be private or shared.
- Private garden,Patio,Enclosed garden,Rear garden,Back garden
- ACCESSIBILITYHow a property has been adapted to meet the needs of vulnerable or disabled individuals.Read more about accessibility in our glossary page.
- Ask agent
Energy performance certificate - ask agent
Langham Crescent, Billericay, Essex, CM12 9RF
Add an important place to see how long it'd take to get there from our property listings.
__mins driving to your place
Get an instant, personalised result:
- Show sellers you’re serious
- Secure viewings faster with agents
- No impact on your credit score
Your mortgage
Notes
Staying secure when looking for property
Ensure you're up to date with our latest advice on how to avoid fraud or scams when looking for property online.
Visit our security centre to find out moreDisclaimer - Property reference ID2744. The information displayed about this property comprises a property advertisement. Rightmove.co.uk makes no warranty as to the accuracy or completeness of the advertisement or any linked or associated information, and Rightmove has no control over the content. This property advertisement does not constitute property particulars. The information is provided and maintained by Henton Kirkman Residential, Billericay. Please contact the selling agent or developer directly to obtain any information which may be available under the terms of The Energy Performance of Buildings (Certificates and Inspections) (England and Wales) Regulations 2007 or the Home Report if in relation to a residential property in Scotland.
*This is the average speed from the provider with the fastest broadband package available at this postcode. The average speed displayed is based on the download speeds of at least 50% of customers at peak time (8pm to 10pm). Fibre/cable services at the postcode are subject to availability and may differ between properties within a postcode. Speeds can be affected by a range of technical and environmental factors. The speed at the property may be lower than that listed above. You can check the estimated speed and confirm availability to a property prior to purchasing on the broadband provider's website. Providers may increase charges. The information is provided and maintained by Decision Technologies Limited. **This is indicative only and based on a 2-person household with multiple devices and simultaneous usage. Broadband performance is affected by multiple factors including number of occupants and devices, simultaneous usage, router range etc. For more information speak to your broadband provider.
Map data ©OpenStreetMap contributors.
