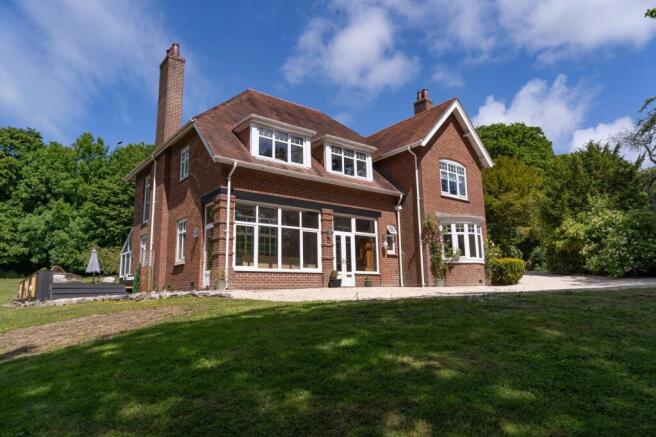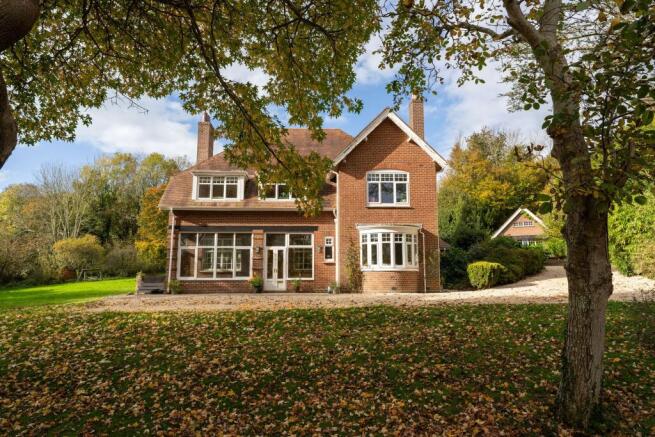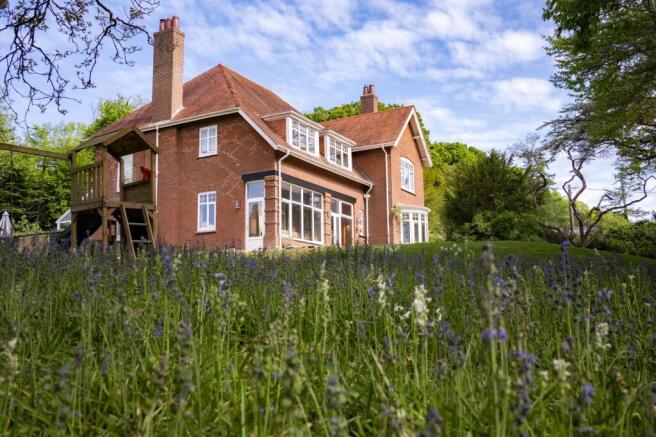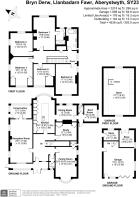Bryn Derw, Llanbadarn Fawr, Aberystwyth, SY23

- PROPERTY TYPE
Detached
- BEDROOMS
5
- BATHROOMS
2
- SIZE
2,562 sq ft
238 sq m
- TENUREDescribes how you own a property. There are different types of tenure - freehold, leasehold, and commonhold.Read more about tenure in our glossary page.
Freehold
Description
A beautiful and spacious 5 bedroom detached family home set in generous grounds of 1.7 acres situated on the edge of the sought after University seaside town of Aberystwyth.
Built in 1936, the property has recently been sympathetically modernised by the owners. It features spacious and well-presented accommodation on 2 levels, including new bathrooms, cloakrooms, a bespoke contemporary Light Oak new kitchen with a feature Quartz kitchen Island and new A+ rated double glazing throughout (fitted 2022). The property has also recently been re-plumbed and wired (2019). There are oak doors throughout, with attractive original oak flooring, wall panelling and a magnificent feature staircase leading to the impressive first-floor landing. Other features include 3 large reception rooms, including an impressive Sitting Room, a Master Bedroom with En Suite Shower and 4 further large double bedrooms. The property is South Facing and has high ceilings so all principal rooms are flooded with light year-round.
Outside there are mature gardens with the many rare trees and fauna providing ample privacy and seclusion, whilst still allowing the property to benefit from the amenities and conveniences of being near to the town. Bryn Derw has excellent parking facilities and a large detached double garage on-site with potential for conversion.
Properties of this quality and size are rare in the area so early attention is advised to avoid disappointment.
EPC Rating: E
Entrance Lobby
Herringbone brick flooring, DGW, original Oak Front door to
Entrance Hall
Spacious Entrance Hall with Oak flooring, Painted Oak Panelled walls, spectacular feature staircase to 1st floor. Radiator. Spotlighting. Access to Cloakroom, Drawing Room, Morning Room, Kitchen, Study.
Cloakroom
Low level WC, Vanity Wash hand basin
Drawing Room
7.92m x 3.96m
Triple aspect. Fireplace surround. Two chandeliers. Feature oak flooring, doors to Conservatory, Radiators, lovely views across gardens.
Conservatory/Garden Room
3.66m x 2.13m
Herringbone tiled floor. Upvc DGW, door to gardens.
Morning / Family Room
6.1m x 3.66m
Dual aspect. Built-in units and window. seat Picture railing. Multi Fuel Stove. Oak flooring. Lovely views across gardens. Access to large storage cupboard.
Study
3.66m x 3.05m
Side aspect. Fireplace. Original Safe. Original bell call system. Wall Cupboards. Radiator. Access to large under-stairs storage cupboard.
Family Kitchen
5.79m x 3.66m
Rear aspect overlooking the mature rear gardens with: range of solid oak kitchen floor and wall units with stylish island unit with one entire piece of a quartz feature worksurface which also includes a recessed sink and stylish boiling water mixer tap. Cupboards underneath and seating area. Gas Rangemaster cooker with 6 ring hob with extractor and integrated dishwasher. Radiator. French doors off kitchen onto spacious decking and outdoor living area.
Kitchen / Breakfast Room
3.66m x 3.05m
Rear aspect. Newly fitted units with sink and preparation areas.
Cloakroom2
Low level WC, Wash hand basin
Boot Room
2.74m x 2.13m
Laminate flooring, loft access, door to front gardens
1st floor spacious landing
Large landing with spotlighting, access to loft via pull down ladder, airing cupboard.
Bedroom 1
5.79m x 3.96m
Rear aspect. Large Master Bedroom with lovely views to the rear. Radiator. Door to
En suite Shower
Luxurious Suite with large walk-in shower with Moda Rainfall Shower, attractive Low-level WC and wash hand basin, part wood panelled walling, luxurious wall tiling, extractor fan, feature heated towel rail.
Bedroom 2
5.49m x 3.66m
Dual aspect. Lovely views. Spacious Bedroom with radiator. Picture railing.
Bedroom 3
5.18m x 3.96m
Dual aspect - spacious with lovely views, 2 deep wardrobe cupboards, radiator.
Bedroom 4
3.96m x 3.96m
Dual aspect with fireplace, radiator, Full length window in place (opportunity for a Juliet Balcony)
Bedroom 5
3.66m x 3.66m
Front aspect with lovely views to the front. Feature wardrobe cupboard. Radiator.
Luxury Family Bathroom
2.44m x 1.83m
Refitted with a luxury suite with Moda equipment with roll-top bath with fitted shower over with attractive vanity wash hand basin, low-level WC, quality complimentary wall and floor tiling, radiator, feature heated towel rail.
Outside Front and Rear Gardens
Bryn Derw is sited centrally on a lovely plot of approximately 1.7 acres of mature gardens with lawned sections, many specimen and rare trees, fruit trees, mature shrubs and woodland areas. It is approached via a private lane to a gated resurfaced Cotswold stone driveway with extensive parking and to the rear of the home is a detached double garage.
Large Detached Double Garage
6.1m x 5.49m
With wooden concertina doors with stairs leading up to a loft room presently used as a store.
Store Room
8.23m x 5.49m
Above Garage
Store 1
2.74m x 1.83m
To the rear of the garage
Store 2
3.05m x 2.44m
to the rear of the garage
- COUNCIL TAXA payment made to your local authority in order to pay for local services like schools, libraries, and refuse collection. The amount you pay depends on the value of the property.Read more about council Tax in our glossary page.
- Band: F
- PARKINGDetails of how and where vehicles can be parked, and any associated costs.Read more about parking in our glossary page.
- Yes
- GARDENA property has access to an outdoor space, which could be private or shared.
- Yes
- ACCESSIBILITYHow a property has been adapted to meet the needs of vulnerable or disabled individuals.Read more about accessibility in our glossary page.
- Ask agent
Energy performance certificate - ask agent
Bryn Derw, Llanbadarn Fawr, Aberystwyth, SY23
Add an important place to see how long it'd take to get there from our property listings.
__mins driving to your place
Explore area BETA
Aberystwyth
Get to know this area with AI-generated guides about local green spaces, transport links, restaurants and more.
Get an instant, personalised result:
- Show sellers you’re serious
- Secure viewings faster with agents
- No impact on your credit score
About Fine and Country West Wales, Aberystwyth
The Gallery Station Approach Alexandra Road, Aberystwyth, SY23 1LH

Your mortgage
Notes
Staying secure when looking for property
Ensure you're up to date with our latest advice on how to avoid fraud or scams when looking for property online.
Visit our security centre to find out moreDisclaimer - Property reference 24f59664-fbd1-44d2-a7c4-33ce84908166. The information displayed about this property comprises a property advertisement. Rightmove.co.uk makes no warranty as to the accuracy or completeness of the advertisement or any linked or associated information, and Rightmove has no control over the content. This property advertisement does not constitute property particulars. The information is provided and maintained by Fine and Country West Wales, Aberystwyth. Please contact the selling agent or developer directly to obtain any information which may be available under the terms of The Energy Performance of Buildings (Certificates and Inspections) (England and Wales) Regulations 2007 or the Home Report if in relation to a residential property in Scotland.
*This is the average speed from the provider with the fastest broadband package available at this postcode. The average speed displayed is based on the download speeds of at least 50% of customers at peak time (8pm to 10pm). Fibre/cable services at the postcode are subject to availability and may differ between properties within a postcode. Speeds can be affected by a range of technical and environmental factors. The speed at the property may be lower than that listed above. You can check the estimated speed and confirm availability to a property prior to purchasing on the broadband provider's website. Providers may increase charges. The information is provided and maintained by Decision Technologies Limited. **This is indicative only and based on a 2-person household with multiple devices and simultaneous usage. Broadband performance is affected by multiple factors including number of occupants and devices, simultaneous usage, router range etc. For more information speak to your broadband provider.
Map data ©OpenStreetMap contributors.




