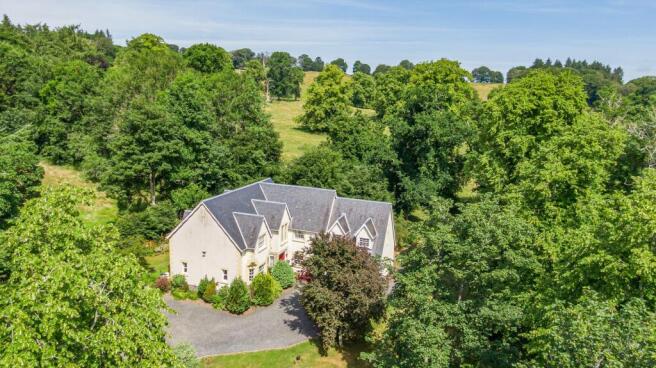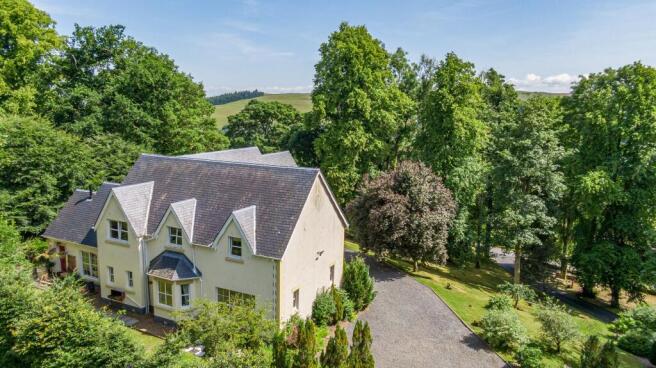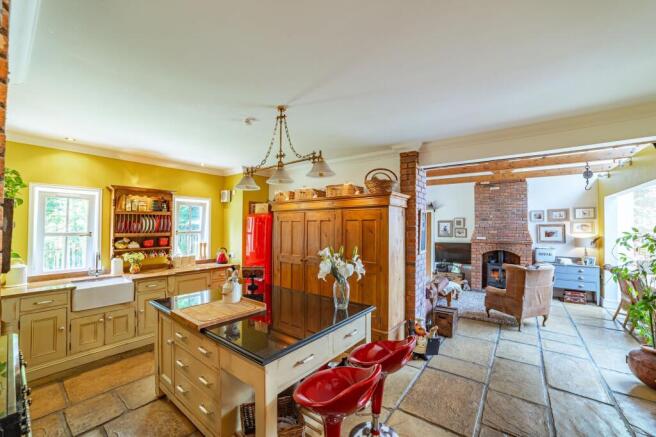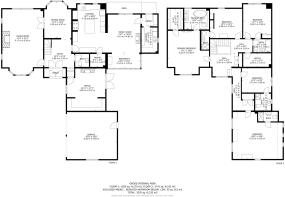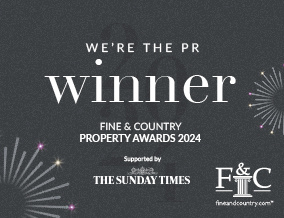
The Coppice, Borthwickbrae, Hawick, TD9
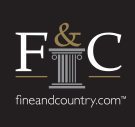
- PROPERTY TYPE
House
- BEDROOMS
5
- BATHROOMS
6
- SIZE
Ask agent
- TENUREDescribes how you own a property. There are different types of tenure - freehold, leasehold, and commonhold.Read more about tenure in our glossary page.
Freehold
Key features
- Superb detached family home
- Easily accessible, but incredibly private
- 3 reception rooms
- Open plan kitchen/ living/ dining room
- 5 double bedrooms with en suite bathrooms
- Garden perfect for entertaining
- Outstanding views
- Large gravelled parking area and double garage
Description
Nestled in the rolling hills of The Scottish Borders 'The Coppice' is a stunning detached family home built by the present owner approximately 24 years ago. The house is set on an elevated site well back from a quiet country lane ensuring absolute privacy and enjoying stunning panoramic views to the rolling hills. It is within an area of the Scottish Borders still un-spoilt and considered to be a 'hidden gem'. There is no through traffic and basically this is an access road.
This immaculately presented property has been beautifully designed and laid out, with well-proportioned rooms, 9ft high ceilings, high quality fixtures and fittings and an abundance of light throughout. The flexible layout and additional accommodation within the Shepherd's Hut make this a very versatile property with many business/lifestyle opportunities.
Ground Floor
The property is accessed via double doors into the vestibule and then the glazed doors open into a welcoming reception hall offering a glimpse of the wooden staircase and attractive galleried landing above. The house has a really nice flow with the ground floor offering three reception rooms; a large sitting room with feature inglenook fireplace housed in traditional re-claimed brickwork and windows on three elevations with connecting glazed double doors opening into the more formal dining room with views over the rear garden. The gem is the superb study/library with bespoke fitted bookshelves and patio doors to the Japanese style side garden. The real heart of the home is in the open plan kitchen/living/dining room, which is a sizeable space and offers ideal cooking, relaxing and entertaining zones. The kitchen offers an excellent range of handmade units, a Rangemaster cooker and a walk- in shelved pantry. The Family room is a double height room with exposed attic trusses and a fully glazed dining area looking over the expansive views beyond. It is bathed in natural light but retains a cosy feel enhanced by the solid fuel stove at its heart housed in traditional 'Cheshire Weathered' brickwork. Accessed to the rear of the property is an attractive, newly upgraded utility room, boot room and back door to the rear garden.
First Floor
A carpeted staircase with timber balustrade leads to the first floor, where a very generous galleried landing can be found. There are five double bedrooms, all of which boast modern en suite bathrooms or shower rooms. The master boasts a freestanding roll top bath at its heart. All the bedrooms are extremely well appointed, bright, spacious and beautifully designed.
In all, the accommodation extends to approximately 4,000 sq ft.
Outside
A sweeping tarmacadam driveway leads up to a large gravelled parking and turning area in front of the house giving ample parking for family and guests. There is an attached double garage with combined workshop area, with both power and light and additional parking in front.
To the front of the south facing property there are sloped lawns and beautiful mature trees. The rear garden is predominantly laid to lawn with herbaceous borders and offers ideal spots for al fresco entertaining. Of note within the grounds are two impressive shepherd's huts, one of which is presently used as a summer house in the rear garden. The other towards the front of the plot has its own parking bay and is currently run as a very successful self-contained holiday let and may be available by separate negotiation.
In all, the plot extends to approximately 1 acre.
Services:
Mains electric and water, Calor Gas heating (underfloor throughout the house), fully double glazed, private septic tank and Fibre broadband.
Viewings:
Strictly by appointment with the sole selling agents, Fine & Country Scotland.
Offers:
All offers should be made in Scottish Legal Form to the offices of the sole selling agents, Fine & Country Scotland by email to
Home Report:
A copy of the Home Report is available on request from Fine & Country Scotland.
EPC: D
Local Authority: The Coppice is within Scottish Borders council tax band G.
EPC Rating: D
Brochures
Brochure- The Coppice- COUNCIL TAXA payment made to your local authority in order to pay for local services like schools, libraries, and refuse collection. The amount you pay depends on the value of the property.Read more about council Tax in our glossary page.
- Band: G
- PARKINGDetails of how and where vehicles can be parked, and any associated costs.Read more about parking in our glossary page.
- Yes
- GARDENA property has access to an outdoor space, which could be private or shared.
- Yes
- ACCESSIBILITYHow a property has been adapted to meet the needs of vulnerable or disabled individuals.Read more about accessibility in our glossary page.
- Ask agent
The Coppice, Borthwickbrae, Hawick, TD9
Add an important place to see how long it'd take to get there from our property listings.
__mins driving to your place
Get an instant, personalised result:
- Show sellers you’re serious
- Secure viewings faster with agents
- No impact on your credit score
Your mortgage
Notes
Staying secure when looking for property
Ensure you're up to date with our latest advice on how to avoid fraud or scams when looking for property online.
Visit our security centre to find out moreDisclaimer - Property reference a3b9f896-b229-4db9-9e22-9a9de226bdef. The information displayed about this property comprises a property advertisement. Rightmove.co.uk makes no warranty as to the accuracy or completeness of the advertisement or any linked or associated information, and Rightmove has no control over the content. This property advertisement does not constitute property particulars. The information is provided and maintained by Fine & Country, Cumbria & Scotland. Please contact the selling agent or developer directly to obtain any information which may be available under the terms of The Energy Performance of Buildings (Certificates and Inspections) (England and Wales) Regulations 2007 or the Home Report if in relation to a residential property in Scotland.
*This is the average speed from the provider with the fastest broadband package available at this postcode. The average speed displayed is based on the download speeds of at least 50% of customers at peak time (8pm to 10pm). Fibre/cable services at the postcode are subject to availability and may differ between properties within a postcode. Speeds can be affected by a range of technical and environmental factors. The speed at the property may be lower than that listed above. You can check the estimated speed and confirm availability to a property prior to purchasing on the broadband provider's website. Providers may increase charges. The information is provided and maintained by Decision Technologies Limited. **This is indicative only and based on a 2-person household with multiple devices and simultaneous usage. Broadband performance is affected by multiple factors including number of occupants and devices, simultaneous usage, router range etc. For more information speak to your broadband provider.
Map data ©OpenStreetMap contributors.
