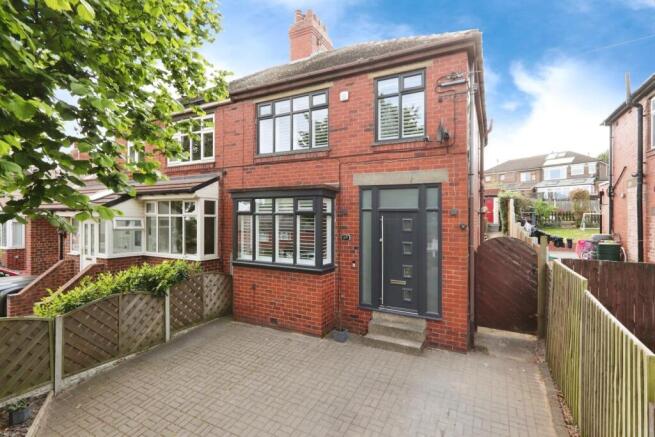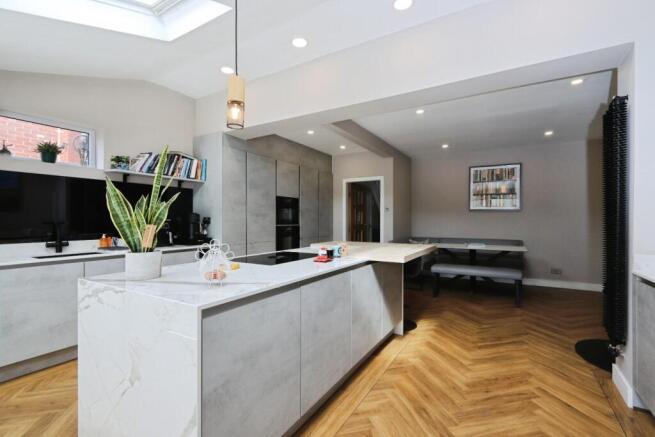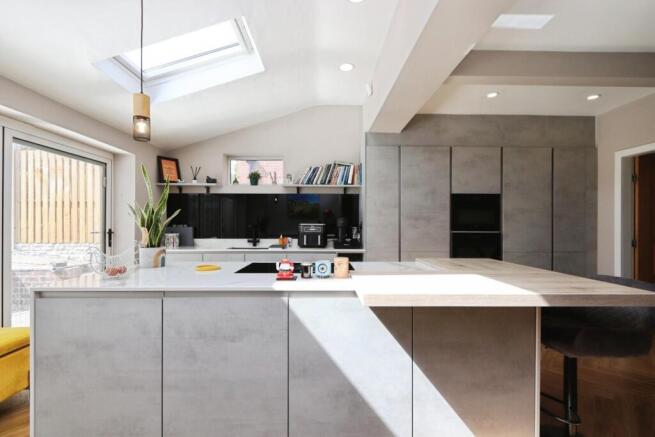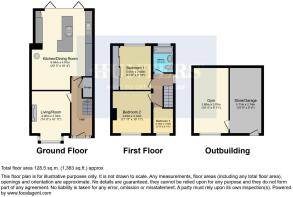Main Street, Grenoside, Sheffield

- PROPERTY TYPE
Semi-Detached
- BEDROOMS
3
- BATHROOMS
1
- SIZE
Ask agent
- TENUREDescribes how you own a property. There are different types of tenure - freehold, leasehold, and commonhold.Read more about tenure in our glossary page.
Freehold
Key features
- 3 BED SEMI DETACHED
- IMPRESSIVE OPEN PLAN KITCHEN/DINER WITH HIGH SPECIFICATION
- STYLISH DECOR THROUGHOUT
- COSY YET CONTEMPORARY LOG BURNERS
- OUTBUILDING TO USE/CONVERT AS YOU WISH
- WELL LANDSCAPED, LOW MAINTENANCE GARDEN
- AMPLE OFF ROAD PARKING
- COMMUTER VILLAGE LOCATION
- CLOSE TO AN ARRAY OF AMENITIES
- COUNCIL TAX BAND B
Description
The heart of the home is undoubtedly the extended open plan kitchen and dining area, which has been thoughtfully designed to create a bright and airy atmosphere. This impressive space is perfect for family gatherings and social occasions, featuring high-quality finishes that reflect a modern aesthetic. The property boasts stylish decor throughout, ensuring a warm and welcoming environment. With three well-proportioned bedrooms and a contemporary bathroom, this property is designed for comfortable living. Additionally, an outbuilding enhances the appeal of this home, currently serving as a store room and a home gym, providing versatility for your lifestyle needs.
The exterior of the property features a well-landscaped, low maintenance garden, ideal for enjoying the outdoors without the burden of extensive upkeep. This outdoor space is perfect for hosting summer barbecues with friends and family. Parking is also a breeze after a long day with a large block paved driveway providing off road parking for two cars comfortably.
Briefly comprising entrance hall way, living room, open plan kitchen/diner, three good sized bedrooms, family bathroom and outbuilding.
In summary, this semi-detached house on Main Street offers a perfect blend of modern living and convenience, making it an ideal choice for families or professionals looking for a stylish home in a desirable location. Don’t miss the chance to make this delightful property your own....book your viewing today!
Entrance Hall - Through a glazed composite door leads into a roomy entrance hall, creating a great impression on any guest, boasting herringbone oak Karndean flooring, wall mounted radiator, uPVC window, telephone point, large under stairs storage cupboard and stairs rising to the first floor.
Living Room - 4.26 x 3.33 (13'11" x 10'11") - A sumptuous living space, drenched in natural light through a large uPVC bay window, boasting a Gazco gas stove bringing style, warmth and ambience to the room, housed in an opulent black fireplace with dark green ceramic tiles creating a great focal point. Also comprising fitted shutters at the windows, wall mounted radiator, aerial point and telephone point.
Kitchen Diner - 6.84 x 4.97 (22'5" x 16'3") - A superb open plan kitchen/diner, a great social space or family hub, hosting an exquisite fitted Nobilia German kitchen offering an array of beautiful and timeless grey stone effect wall and base units providing plenty of storage space, Dekton worksurfaces engineered for longevity, matching island and breakfast bar, inset one and a half bowl sink with black matt instant hot water tap, integrated AEG appliances include; tall fridge, tall freezer, electric oven, microwave combi-oven and dishwasher, inset induction hob with Bora extraction system and integrated dual temperature wine cooler. The room is drenched in natural light through bi-fold doors with inset blinds that open directly out on to the patio area, alongside 2 Velux window and uPVC window to the side elevation. The dining area hosts a Heta multi fuel stove, giving this large space a cosy feel in the wintry months. All finished off with two contemporary ribbon style black radiators, herringbone oak Karndean flooring, inset spots and a housed Combi boiler
Landing - Comprising uPVC window with shutters, loft hatch and doors leading to all bedrooms and bathroom.
Bedroom 1 - 3.81 x 2.68 (12'5" x 8'9") - An elegant master bedroom hosting a wall of mirrored sliding door wardrobes, wall mounted radiator and uPVC window with fitted shutters.
Bedroom 2 - 3.64 x 3.32 (11'11" x 10'10") - A charming second double bedroom comprising wall mounted radiator, large uPVC window with fitted shutters and loft hatch with stairs that pull down leading to a fully boarded loft with lighting.
Bedroom 3 - 2.13 x 1.81 (6'11" x 5'11") - Currently used as a home office but could also make a great nursery or hobby room, comprising wall mounted radiator and uPVC window with shutters.
Bathroom - 2.29 x 1.78 (7'6" x 5'10") - A generously sized, sleek family bathroom, fully tiled in fresh white, comprising bath with luxurious drench shower over, grey vanity unit with inset sink, low flush WC, wall mounter chrome heated towel rail, tiled flooring with under floor heating, shaver point, extractor fan, inset spotlights and frosted uPVC window with PVC shutters.
Outbuilding - 5.75 x 5.71 (18'10" x 18'8") - A handy addition to this property and the possibilities are endless, it is currently halved, with one half used as a home gym and the other side a store room offering that extra storage space we all crave. Comprising glazed composite door, uPVC window, inset spots, wall mounted electric heater, sockets throughout and a full alarm system.
Exterior - To the rear of the property is an impeccable, well landscaped, low maintenance garden, hosting a sunken Porcelain patio, a great extension to the kitchen/diner when the bi-fold doors are pulled back, creating the perfect spot to entertain in the summer months, steps lead up past a cascading rockery adorned with established shrubs providing plenty of colour throughout the year, leading to a sizeable raised composite deck, allowing you to chase the sun and offering a further space to sit out and host those BBQs in summer. All complete with lighting and outdoor tap. To the front of the property is an extensive block paved driveway creating off road parking for at least two cars comfortably, surrounded by established trees, also comprising wall lighting and sockets.
Brochures
Main Street, Grenoside, Sheffield- COUNCIL TAXA payment made to your local authority in order to pay for local services like schools, libraries, and refuse collection. The amount you pay depends on the value of the property.Read more about council Tax in our glossary page.
- Band: B
- PARKINGDetails of how and where vehicles can be parked, and any associated costs.Read more about parking in our glossary page.
- Yes
- GARDENA property has access to an outdoor space, which could be private or shared.
- Yes
- ACCESSIBILITYHow a property has been adapted to meet the needs of vulnerable or disabled individuals.Read more about accessibility in our glossary page.
- Ask agent
Main Street, Grenoside, Sheffield
Add an important place to see how long it'd take to get there from our property listings.
__mins driving to your place
Get an instant, personalised result:
- Show sellers you’re serious
- Secure viewings faster with agents
- No impact on your credit score
Your mortgage
Notes
Staying secure when looking for property
Ensure you're up to date with our latest advice on how to avoid fraud or scams when looking for property online.
Visit our security centre to find out moreDisclaimer - Property reference 33912679. The information displayed about this property comprises a property advertisement. Rightmove.co.uk makes no warranty as to the accuracy or completeness of the advertisement or any linked or associated information, and Rightmove has no control over the content. This property advertisement does not constitute property particulars. The information is provided and maintained by Hunters, Chapeltown. Please contact the selling agent or developer directly to obtain any information which may be available under the terms of The Energy Performance of Buildings (Certificates and Inspections) (England and Wales) Regulations 2007 or the Home Report if in relation to a residential property in Scotland.
*This is the average speed from the provider with the fastest broadband package available at this postcode. The average speed displayed is based on the download speeds of at least 50% of customers at peak time (8pm to 10pm). Fibre/cable services at the postcode are subject to availability and may differ between properties within a postcode. Speeds can be affected by a range of technical and environmental factors. The speed at the property may be lower than that listed above. You can check the estimated speed and confirm availability to a property prior to purchasing on the broadband provider's website. Providers may increase charges. The information is provided and maintained by Decision Technologies Limited. **This is indicative only and based on a 2-person household with multiple devices and simultaneous usage. Broadband performance is affected by multiple factors including number of occupants and devices, simultaneous usage, router range etc. For more information speak to your broadband provider.
Map data ©OpenStreetMap contributors.






