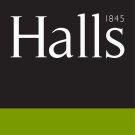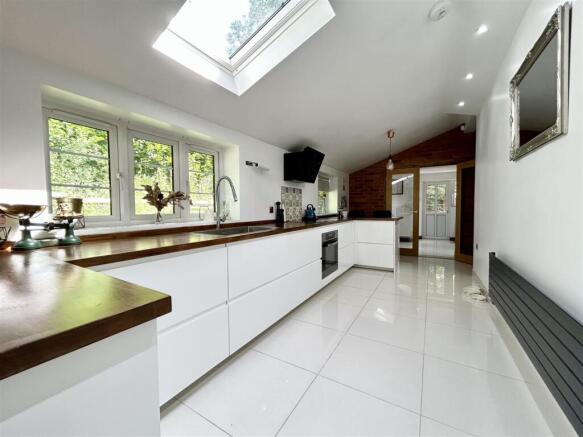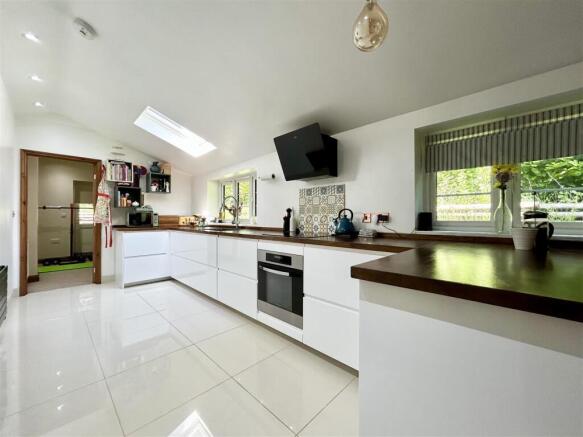
Crudgington, Telford

- PROPERTY TYPE
Detached
- BEDROOMS
4
- BATHROOMS
2
- SIZE
Ask agent
- TENUREDescribes how you own a property. There are different types of tenure - freehold, leasehold, and commonhold.Read more about tenure in our glossary page.
Freehold
Key features
- Duke of Sutherland Cottage
- Ample Parking
- Period Features
- 1/4 Acre Plot
- Delightful Rural Location
- Total ft² - 1689.00
Description
Description - Chestnut Cottage is a charming village home that has been thoughtfully renovated and extended to suit modern family living, while still preserving its original character and appeal. Believed to date back to around 1880, the property has undergone extensive updates including full re-wiring, replacement of external timbers, and consistent roof maintenance. It also benefits from a stylishly updated kitchen, utility room, and an extension creating a spacious principal bedroom suite.
The front door opens into a welcoming hallway with solid oak flooring, where a staircase leads to the first floor and a generous cloak cupboard is tucked neatly beneath. To the left, the dining room overlooks the front lawn and includes a practical store room. This leads into the bright and inviting sitting room, featuring an electric fire and a striking floor-to-ceiling window that floods the space with natural light.
Added in 2015, the contemporary kitchen is fitted with a range of units and cupboards topped with solid wood worktops. It includes an oven, electric hob with extractor fan, tiled flooring, and velux windows. Glazed doors open to the utility room, which offers additional storage, a WC, and access to the rear patio. From the kitchen, a door leads to the office—ideal for home working—with its own separate entrance. A cosy breakfast room with a multi-fuel burner set in an inglenook fireplace completes the ground floor.
Upstairs, the landing features exposed beams and vaulted ceilings. The principal bedroom includes a built-in wardrobe/store and a modern ensuite shower room. There are two further double bedrooms, a single bedroom with fitted wardrobes, and a family bathroom complete with a freestanding roll-top bath.
Outside, Chestnut Cottage is approached via a gravelled driveway offering generous parking for multiple vehicles. A stone pathway winds through a well-kept lawn bordered by box hedging, leading to the front door and continuing around the property for easy access to all areas.
The grounds include a variety of useful outbuildings, such as a workshop with mains electricity, a timber lean-to store behind it, a potting shed, and an additional garden store—ideal for tools, equipment, or hobby use.
Climbing roses and a Rembrandt vine adorn the attractive south-facing façade, adding to the cottage’s picturesque charm. The garden is mainly laid to lawn and framed by herbaceous borders, which burst with wildflowers and spring bulbs, offering year-round colour and interest.
A covered decked area with electricity provides an ideal setting for alfresco dining or entertaining guests, whatever the weather. To the rear, a raised lawn features enclosed vegetable beds—perfect for keen gardeners—and a small patio area that makes a peaceful spot to enjoy a morning coffee.
Location - Chestnut Cottage enjoys a peaceful setting in the small rural village of Crudgington, nestled in the heart of the North Shropshire countryside. Despite its tranquil surroundings, the property is conveniently located for access to nearby towns, including Shrewsbury (11 miles), Telford (8.4 miles), and Newport (8.1 miles). These towns offer a wide range of amenities such as supermarkets, high street and independent shops, restaurants, pubs, and cultural attractions—including the popular Theatre Severn in Shrewsbury. Within the village itself, there is a local shop and post office for day-to-day essentials.
Crudgington Primary School, established in 1877 and one of the oldest in the country, has been rated 'Good' by Ofsted. The area is also well served by a selection of highly regarded educational institutions, including the Grammar Schools in Newport and prestigious independent schools such as Packwood Haugh, Prestfelde, Ellesmere College, Wrekin College, and both Shrewsbury School and Shrewsbury High School.
The surrounding Shropshire countryside is renowned for its beauty, and Crudgington is an ideal location for those who enjoy the outdoors. There are excellent opportunities for walking, cycling, fishing, and horse riding, with golf available at nearby Hawkstone Park.
Transport links are excellent, with the M54 just 6 miles away, providing easy access to the national motorway network. Stafford railway station offers regular direct services to London Euston, with journey times from approximately 1 hour and 17 minutes.
For international travel, major airports at Manchester, East Midlands, and Birmingham are all within reasonable reach.
Directions - From Telford, follow the A5223 (Whitchurch Drive) continuing onto the A442 following signs to Whitchurch. After approximately 3.5 miles and upon entering the village of Crudgington, turn right into Crudgington Green. After approximately 130 yards, turn right and the property will be found on your left hand side.
Rooms -
Ground Floor -
Entrance Hall - The front door opens into a welcoming hallway with solid oak flooring. A staircase leads to the first floor, and a generous cloak cupboard is tucked neatly beneath, providing practical storage space.
Dining Room - Located to the left of the hall, the dining room overlooks the front lawn and enjoys natural light. It also includes a useful store room, ideal for additional storage or pantry use.
Sitting Room - Flowing from the dining room, the sitting room is a bright and inviting space featuring an electric fire and a striking floor-to-ceiling window that fills the room with light.
Kitchen/Breakfast Room - Added in 2015, the modern kitchen is well-equipped with a range of fitted units and solid wood worktops. It includes an oven, electric hob with extractor fan, tiled flooring, and Velux windows that bring in plenty of natural light.
Utility Room - Accessed via glazed doors from the kitchen, the utility room provides additional storage, a WC, and a door opening out to the rear patio—perfect for practical day-to-day use.
Gym - Accessible from the kitchen and with its own external door, the gym is a versatile room that would also make an ideal office, offering a quiet, flexible space ideal for a range of uses.
Snug - Completing the ground floor is a cosy snug, featuring a multi-fuel burner set within an original inglenook fireplace—a perfect spot for relaxing, reading or a morning coffee.
First Floor -
First Floor Landing - The staircase rises to a landing with exposed beams and vaulted ceilings, creating a sense of space and character.
Principal Bedroom - The spacious principal bedroom benefits from a built-in wardrobe/store area and a modern ensuite shower room, offering comfort and privacy.
Bedroom Two - A well-proportioned double bedroom, ideal for guests or family.
Bedroom Three - Another double bedroom, light and airy, suitable for children or guests.
Bedroom Four - A single bedroom with fitted wardrobes, making it ideal for use as a child’s room, study, or nursery.
Family Bathroom - The family bathroom is tastefully appointed with a freestanding roll-top bath, offering a relaxing space to unwind.
External -
Driveway & Approach - A gravelled driveway provides ample parking for multiple vehicles. A stone pathway leads through a well-maintained lawn with box hedging to the front door, and continues around the property for easy access.
Outbuildings - The garden includes several practical structures: a workshop with mains electricity, a timber lean-to store, a potting shed, and a further garden store—perfect for gardening tools or DIY projects.
Front Garden - The attractive south-facing façade is adorned with climbing roses and a Rembrandt vine. The garden itself is mainly laid to lawn and framed by colourful herbaceous borders, rich in wildflowers and spring bulbs.
Decking Area - A covered decked area with electricity offers a fantastic outdoor dining and entertaining space.
Rear Garden - At the back, a raised lawn features enclosed vegetable beds—ideal for keen gardeners. A small patio provides a peaceful nook, perfect for enjoying a morning coffee or evening drink.
Local Authority - Telford and Wrekin Council.
Council Tax Band - Council Tax Band -
Possession And Tenure - Freehold with vacant possession on completion.
Viewings - Strictly by appointment with the selling agent.
Anti-Money Laundering (Aml) Checks - We are legally obligated to undertake anti-money laundering checks on all property purchasers. Whilst we are responsible for ensuring that these checks, and any ongoing monitoring, are conducted properly; the initial checks will be handled on our behalf by a specialist company, Movebutler, who will reach out to you once your offer has been accepted. The charge for these checks is £30 (including VAT) per purchaser, which covers the necessary data collection and any manual checks or monitoring that may be required. This cost must be paid in advance, directly to Movebutler, before a memorandum of sale can be issued, and is non-refundable. We thank you for your cooperation.
Brochures
000_2915514.pdf- COUNCIL TAXA payment made to your local authority in order to pay for local services like schools, libraries, and refuse collection. The amount you pay depends on the value of the property.Read more about council Tax in our glossary page.
- Ask agent
- PARKINGDetails of how and where vehicles can be parked, and any associated costs.Read more about parking in our glossary page.
- Yes
- GARDENA property has access to an outdoor space, which could be private or shared.
- Yes
- ACCESSIBILITYHow a property has been adapted to meet the needs of vulnerable or disabled individuals.Read more about accessibility in our glossary page.
- Ask agent
Energy performance certificate - ask agent
Crudgington, Telford
Add an important place to see how long it'd take to get there from our property listings.
__mins driving to your place
Get an instant, personalised result:
- Show sellers you’re serious
- Secure viewings faster with agents
- No impact on your credit score
Your mortgage
Notes
Staying secure when looking for property
Ensure you're up to date with our latest advice on how to avoid fraud or scams when looking for property online.
Visit our security centre to find out moreDisclaimer - Property reference 33912697. The information displayed about this property comprises a property advertisement. Rightmove.co.uk makes no warranty as to the accuracy or completeness of the advertisement or any linked or associated information, and Rightmove has no control over the content. This property advertisement does not constitute property particulars. The information is provided and maintained by Halls Estate Agents, Telford. Please contact the selling agent or developer directly to obtain any information which may be available under the terms of The Energy Performance of Buildings (Certificates and Inspections) (England and Wales) Regulations 2007 or the Home Report if in relation to a residential property in Scotland.
*This is the average speed from the provider with the fastest broadband package available at this postcode. The average speed displayed is based on the download speeds of at least 50% of customers at peak time (8pm to 10pm). Fibre/cable services at the postcode are subject to availability and may differ between properties within a postcode. Speeds can be affected by a range of technical and environmental factors. The speed at the property may be lower than that listed above. You can check the estimated speed and confirm availability to a property prior to purchasing on the broadband provider's website. Providers may increase charges. The information is provided and maintained by Decision Technologies Limited. **This is indicative only and based on a 2-person household with multiple devices and simultaneous usage. Broadband performance is affected by multiple factors including number of occupants and devices, simultaneous usage, router range etc. For more information speak to your broadband provider.
Map data ©OpenStreetMap contributors.









