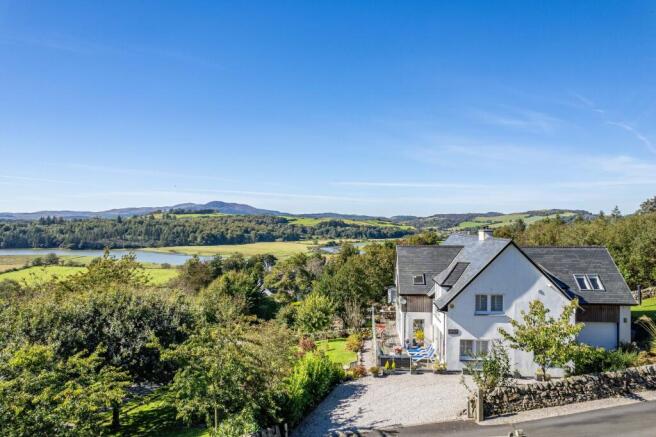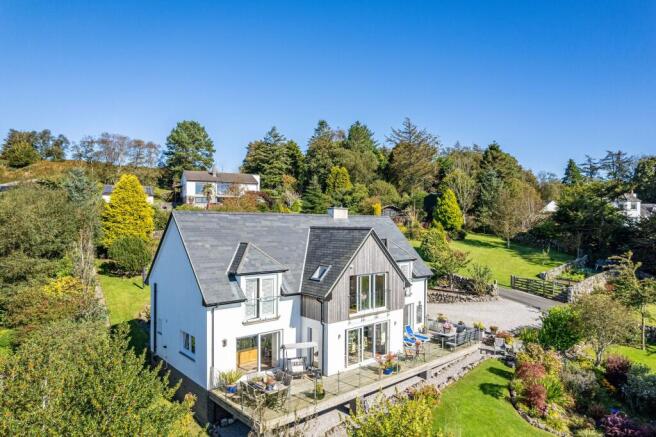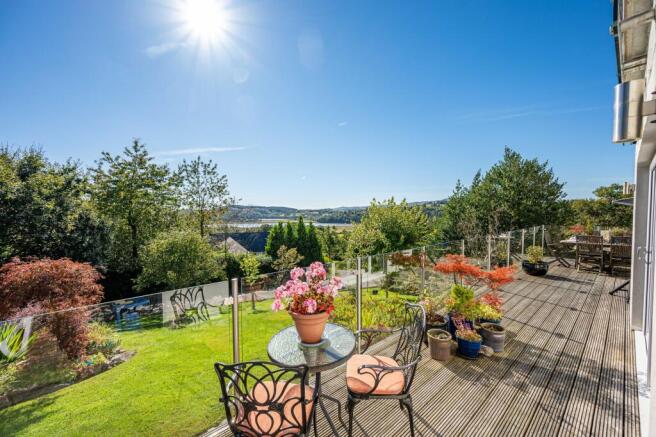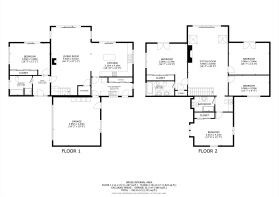
Rafters, Kippford, DG5

- PROPERTY TYPE
Detached
- BEDROOMS
5
- BATHROOMS
3
- SIZE
3,068 sq ft
285 sq m
- TENUREDescribes how you own a property. There are different types of tenure - freehold, leasehold, and commonhold.Read more about tenure in our glossary page.
Freehold
Key features
- ** £50,000 UNDER HOME REPORT VALUATION **
- Superb, detached modern family home
- Enviable elevated position with views over the Solway Firth
- High quality, flexible accommodation
- 5 bedrooms
- 2 fabulous open plan reception rooms
- Stunning views from nearly every room
- Integral double garage
- Landscaped gardens front and rear and decked terrace for entertaining
- No onward chain
Description
Rafters sits in an enviable elevated position in a quiet location within the sought-after sailing village of Kippford. It enjoys superb views over the Solway Firth and to the surrounding hills beyond, and boasts excellent walking routes from the doorstep, including the lovely coastal walk from Kippford to nearby Rockcliffe.
The house was built to an exacting standard by the present owners approximately 8 years ago, and offers high quality, flexible accommodation that was designed to make the most of the fantastic views. Features throughout the house include underfloor heating, multi-fuel stoves, quartz worksurfaces to many areas, oak doors and staircase and excellent storage to name a few.
A part glazed door opens into the hall, with tiled floor and direct access to the ground floor bathroom, bedroom and main reception room/kitchen. The ground floor bedroom is generous in proportion with built-in mirrored wardrobes and enjoys a dual aspect with sliding doors opening directly on to the decked terrace. Adjacent to this bedroom is a lovely modern bathroom, comprising bath and separate shower unit with rainhead attachment, making these two rooms ideal for guests or perhaps a dependant relative.
The kitchen/dining/living room is the real heart of the home and has direct access to the large, decked terrace via sliding doors, connecting the outside with the inside and offering superb entertaining space and impressive views from every angle. This large space is flooded with natural light and has a tiled floor and contemporary multi-fuel stove. The kitchen is fitted with oak cabinets under quartz worksurfaces, and integrated appliances include a dishwasher and undercounter fridge. There is also a generous island with breakfast bars at either end. Adjacent to the kitchen is a useful pantry/utility room which offers excellent storage (units and quartz surfaces match the kitchen) and an integrated washing machine. Doors from here lead to the garden and to the integral double garage.
At the top of the stairs you arrive at a fantastic open plan first floor sitting room that enjoys views over the Solway First through sliding doors and a glazed Juliet balcony. There is a multifuel stove with stone surround and to the rear of the room is a kitchenette/drinks station, with fitted cabinets, granite surfaces, sink and integrated fridge, making this whole area an ideal entertaining space.
There are four double bedrooms on the first floor. The principal bedroom is flooded with light and enjoys a dual aspect with window to the side elevation and double doors that open to a Juliet balcony, offering superb views. There is a wall of built-in wardrobes and an additional shelved storage cupboard and a smart modern en-suite bathroom, comprising bath with shower over, WC, bidet and twin marble sinks set into a bespoke vanity unit.
The second bedroom is also located to the front of the property so boasts great views from its Juliet balcony and is very generous in size. The third double bedroom is located to the rear of the house, overlooks the back garden and has fitted wardrobes. The fourth bedroom is presently used as a study and access to the loft can also be gained from here. The loft has a built-in ladder and is partially boarded. The family shower room, comprising large walk-in shower unit with rainhead attachment, WC and wash hand basin set in a suspended vanity unit, completes the accommodation.
OUTSIDE
Rafters is approached via short section of shared tarmac driveway to access the private gravelled drive. The drive then wraps around the house, culminating at the integral double garage to the rear. It is worth noting that the garage has an electronically operated door, power and light, and pedestrian doors to the rear garden and into the house.
All areas of the garden have been beautifully landscaped and feature an array of specimen trees, plants and bushes. There are flowering borders, seating areas from which to enjoy the view and areas of lawn. The raised decked terrace with glazed balcony is the ideal entertaining and relaxing area and also offers some covered storage underneath. In all, we have been advised the grounds extend to approximately 0.33 acre.
ADDITIONAL INFORMATION
Services: Mains electricity and water. Drainage to private septic tank (registered with SEPA). Oil fired central heating with underfloor heating to the ground floor, radiators to the first floor. CCTV.
Fast broadband connected; it is worth noting that there are Fibre connections in the vicinity.
Service Charge: There is a service charge applicable to cover costs relating to the upkeep of the private access road. This is approximately £67 per annum.
EPC: Rating C
Local Authority: Dumfries & Galloway. Council Tax Band G
Viewings: Strictly by appointment with the selling agents, Fine & Country Scotland.
Offers: All offers should be made in Scottish Legal Form to the offices of the Sole Selling Agents, Fine & Country Scotland by email to
EPC Rating: B
Brochures
Brochure - Rafters- COUNCIL TAXA payment made to your local authority in order to pay for local services like schools, libraries, and refuse collection. The amount you pay depends on the value of the property.Read more about council Tax in our glossary page.
- Band: G
- PARKINGDetails of how and where vehicles can be parked, and any associated costs.Read more about parking in our glossary page.
- Yes
- GARDENA property has access to an outdoor space, which could be private or shared.
- Yes
- ACCESSIBILITYHow a property has been adapted to meet the needs of vulnerable or disabled individuals.Read more about accessibility in our glossary page.
- Ask agent
Energy performance certificate - ask agent
Rafters, Kippford, DG5
Add an important place to see how long it'd take to get there from our property listings.
__mins driving to your place
Get an instant, personalised result:
- Show sellers you’re serious
- Secure viewings faster with agents
- No impact on your credit score
Your mortgage
Notes
Staying secure when looking for property
Ensure you're up to date with our latest advice on how to avoid fraud or scams when looking for property online.
Visit our security centre to find out moreDisclaimer - Property reference 9eae610a-85f1-405b-8ada-1b8f17592f83. The information displayed about this property comprises a property advertisement. Rightmove.co.uk makes no warranty as to the accuracy or completeness of the advertisement or any linked or associated information, and Rightmove has no control over the content. This property advertisement does not constitute property particulars. The information is provided and maintained by Fine & Country, Cumbria & South Scotland. Please contact the selling agent or developer directly to obtain any information which may be available under the terms of The Energy Performance of Buildings (Certificates and Inspections) (England and Wales) Regulations 2007 or the Home Report if in relation to a residential property in Scotland.
*This is the average speed from the provider with the fastest broadband package available at this postcode. The average speed displayed is based on the download speeds of at least 50% of customers at peak time (8pm to 10pm). Fibre/cable services at the postcode are subject to availability and may differ between properties within a postcode. Speeds can be affected by a range of technical and environmental factors. The speed at the property may be lower than that listed above. You can check the estimated speed and confirm availability to a property prior to purchasing on the broadband provider's website. Providers may increase charges. The information is provided and maintained by Decision Technologies Limited. **This is indicative only and based on a 2-person household with multiple devices and simultaneous usage. Broadband performance is affected by multiple factors including number of occupants and devices, simultaneous usage, router range etc. For more information speak to your broadband provider.
Map data ©OpenStreetMap contributors.





