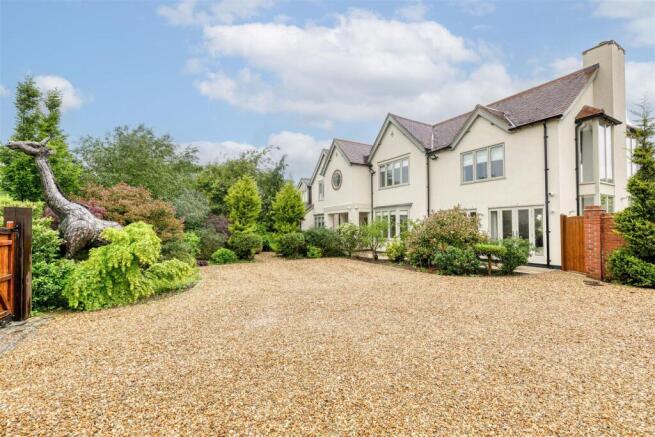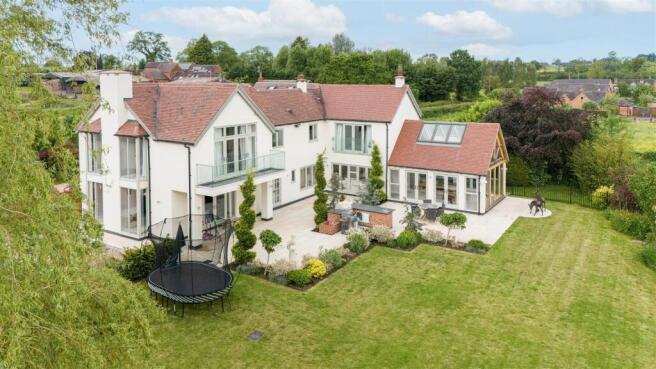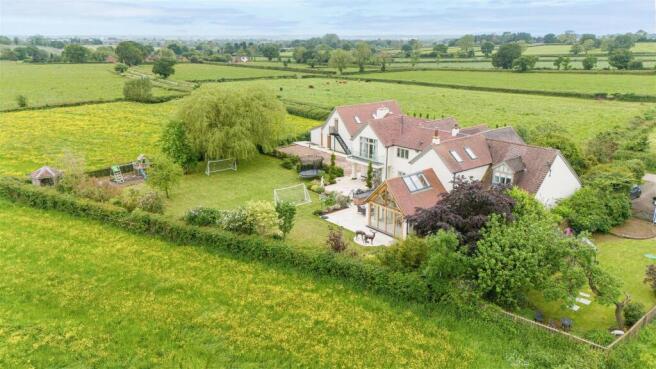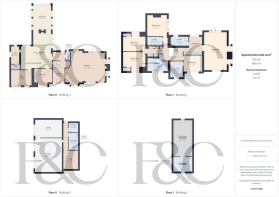
The Croft, Sutton-On-The-Hill, Derbyshire

- PROPERTY TYPE
Detached
- BEDROOMS
5
- BATHROOMS
4
- SIZE
6,316 sq ft
587 sq m
- TENUREDescribes how you own a property. There are different types of tenure - freehold, leasehold, and commonhold.Read more about tenure in our glossary page.
Freehold
Key features
- Dream Family Home
- Rarity on the Market
- Particularly Well-Appointed Throughout
- Spacious & Versatile Accommodation
- Stunning Extended Open Plan Living Space
- Five Double Bedrooms & Four Bathrooms
- Outbuilding with Versatile Accommodation
- Beautifully Stocked Gardens
- Extensive Driveway, Triple Garage & Gym
- Over 6000 sq ft of Living Space (Including Garage/Outbuilding)
Description
The Location - Sutton-on-the-Hill is a parish in the south of Derbyshire approximately eight miles west of Derby. It is an attractive village set amid beautiful open countryside and offers an impressive church which is visible from The Croft. Outline villages including Etwall and Hilton combine to offer a range of amenities including primary schools, John Port secondary school, shops, pubs and restaurants. Further schooling in the area can be found at Denstone college, Trent college in Long Eaton, Repton public school, Derby High school and Boys Grammar school in Littleover. The village also offers easy access to major employers in the area including Rolls Royce, Toyota and JCB and excellent transport links including the A38, A52, A50 and M1 as well as East Midlands Airport.
Accommodation -
Ground Floor -
Entrance Hall - 7.50 x 2.88 (24'7" x 9'5") - A panelled entrance door with sealed unit double glazed side lights and fan light over provides access to a most impressive entrance hall with two central heating radiators, feature staircase to first floor with attractive balustrade, wood panelled walls, feature herringbone patterned wood flooring, recessed ceiling spotlighting, understairs storage cupboard, sealed unit double glazed window to rear and twin panelled doors to cloak cupboard.
Fitted Guest Cloakroom - 2.24 x 1.19 (7'4" x 3'10") - Appointed with a white suite comprising low flush WC, stylish wash handbasin with mixer tap, towel radiator, recessed ceiling spotlighting, tile flooring and sealed unit double glazed window to rear.
Fabulous Large Sitting Room - 9.32 x 6.78 (30'6" x 22'2") - A beautiful, bright and airy room courtesy of sealed unit double glazed bay window, two sets of French doors to front, two sealed unit double glazed picture windows to side overlooking neighbouring church and fields in the distance and two further sets of sealed unit double glazed French doors to the rear terrace/back garden, again with wonderful, rural views. There are four central heating radiators, feature chimney breast with log effect gas fire and recessed ceiling spotlighting.
Stunning Open Plan Living Space - Comprising three distinct areas:
Truly High Specification Quality Fitted Kitchen - 7.26 x 4.33 (23'9" x 14'2") - Comprising quartz worktops and central island with breakfast bars, inset ceramic sink unit with mixer tap and Quooker hot water tap, a beautiful range of two tone fitted cupboards and drawers, large electric Everhot range cooker, appliance space suitable for American style fridge freezer and large wine fridge, integrated Miele microwave/oven, separate oven, two central heating radiators, feature tile flooring, recessed ceiling spotlighting and sealed unit double glazed window to rear.
Lounge Area - Having a central heating radiator, continuation of feature tile flooring, dual aspect log burner, two sets of sealed unit double glazed French doors to terrace and open access to fabulous dining room.
Garden Room/Dining Area - 9.90 x 4.35 (32'5" x 14'3") - With feature pitched roof incorporating exposed wooden truss work, six sealed unit double glazed roof lights, continuation of the tile floor covering, recessed ceiling spotlighting, four sets of sealed unit double glazed French doors and further timber framed picture windows overlooking the garden and open fields beyond.
Family Room - 4.31 x 3.41 (14'1" x 11'2") - Comprising herringbone patterned wood flooring, central heating radiator, bespoke storage cupboards and shelving, sealed unit double glazed cant bay window incorporating storage and recessed ceiling spotlighting.
Snug - 4.98 x 3.71 (16'4" x 12'2") - Having herringbone patterned wood flooring, central heating radiator, feature three quarter wood panelled walls, recessed ceiling spotlighting and two sets of sealed unit double glazed multi-paned French doors to front.
Utility - 4.17 x 2.10 (13'8" x 6'10") - Comprising a continuation of the quartz worktops with matching upstands, inset twin ceramic sink unit with mixer tap, a stylish range of fitted base cupboards and drawers, cupboard providing appliance space for washing machine and tumble dryer, central heating radiator, continuation of the tile flooring, sealed unit double glazed window to side and matching French door to rear.
Boiler Room/Cloak Cupboard - 2.32 x 1.16 (7'7" x 3'9") - Housing the wall mounted ATAG boiler, central heating radiator and continuation of tile flooring.
First Floor Landing - 4.15 x 2.80 (13'7" x 9'2") - A feature semi-galleried landing with attractive balustrade, central heating radiator, recessed ceiling spotlighting, access to loft space and an extensive range of fitted storage cupboards.
Principle Suite - 8.32 x 5.05 (27'3" x 16'6") - With feature high ceiling incorporating recessed ceiling spotlighting, two central heating radiators, a further range of fitted wardrobes, sealed unit double glazed window to front and sealed unit double glazed picture windows to side and two sets of sealed unit double glazed French doors onto balcony with feature glass balustrade. Please note this room offers countryside views from every aspect.
Dressing Area - 3.29 x 2.80 (10'9" x 9'2") - A large dressing area with floor to ceiling fitted wardrobes, central heating radiator, sealed unit double glazed window to rear offering fabulous views and open access to bedroom area.
Beautifully Appointed En-Suite Bathroom - 3.85 x 2.14 (12'7" x 7'0") - Partly tiled with feature tiling and comprising low flush WC, vanity unit with wash handbasin and cupboards beneath, large walk-in shower cubicle, separate freestanding bath, chrome towel radiator, recessed ceiling spotlighting and sealed unit double glazed window to rear offering views.
Double Bedroom Two - 3.67 x 3.64 (12'0" x 11'11") - With central heating radiator, a full bank of fitted wardrobes, access to loft space and sealed unit double glazed window to front offering field views.
Superbly Appointed Bathroom - 3.28 x 1.94 (10'9" x 6'4") - Comprising tiled floor and attractive wood panelled wall with low flush WC, marble topped vanity unit with mixer tap and fitted base cupboards and drawer beneath, free standing bath, separate large shower cubicle, chrome towel radiator, recessed ceiling spotlighting and feature circular sealed unit double glazed window to front.
Double Bedroom Three - 4.59 x 4.44 (15'0" x 14'6") - With central heating radiator, a full bank of fitted wardrobes, access to loft space and sealed unit double glazed Velux window to front offering field views.
Having a central heating radiator, feature high ceiling with recessed ceiling spotlighting, three quarter wood panelling to walls, sealed unit double glazed Velux windows and sealed unit double glazed French doors with matching sidelights with access to Juliet balcony with glass balustrade and views over the garden and fields beyond.
Superbly Appointed En-Suite Bathroom - 3.63 x 2.81 (11'10" x 9'2") - Partly floor and wall a tiled with low flush WC, vanity unit with wash handbasin and drawers beneath, bath with mixer tap, shower cubicle, ladder radiator and recessed ceiling spotlighting.
Double Bedroom Four - 5.02 x 3.30 (16'5" x 10'9") - Having a central heating radiator, fitted storage, feature three quarter wood panelled wall and sealed unit double glazed window to front.
Double Bedroom Five - 5.02 x 3.22 (16'5" x 10'6") - With central heating radiator, fitted storage, feature three quarter wood panelled wall, recessed ceiling spotlighting and sealed unit double glazed window to rear.
Beautifully Appointed Bathroom - 4.54 x 2.94 (14'10" x 9'7") - Appointed with wood panelled wall, feature tile floor, low flush WC, marble topped vanity unit with twin inset sinks and fitted cupboards and drawers beneath, freestanding bath, separate large shower cubicle, chrome towel radiator, recessed ceiling spotlighting and sealed unit double glazed window to front.
Large Outbuilding Which Includes Triple Garage - Featuring three electric doors to one single garage and one large double garage which is currently used as a games room. The rear door gives access to a corridor and there is an external door to the side and an internal door to the gym.
Gym - 3.64 x 4.41 (11'11" x 14'5") - Comprising feature part wood panelled walls, large picture mirror, air conditioning unit, recessed ceiling spotlighting and sealed unit double glazed Velux window to rear.
Well-Appointed Shower Room - 4.20 x 2.31 (13'9" x 7'6") - Appointed with a white suite with low flush WC, vanity unit with wash handbasin and storage shelving beneath, large walk-in shower cubicle, tile flooring, central heating radiator, recessed ceiling spotlighting and sealed unit double glazed Velux window to rear.
Plant Room - 2.27 x 2.26 (7'5" x 7'4") - Having a sealed unit double glazed Velux window to rear.
Outbuilding First Floor - 8.62 x 4.60 (28'3" x 15'1") - The first floor of this large outbuilding is accessed via an external staircase with wrought iron balustrade which leads to potential guest accommodation or home office. Having four sealed unit double glazed Velux windows, recessed ceiling spotlighting and sliding glass doors potential en-suite shower room.
Potential En-Suite Shower Room - 4.62 x 3.52 (15'1" x 11'6") - With sealed unit double glazed Velux windows to front and rear and further sealed unit double glazed window to side overlooking fields.
Outside - Without a doubt the true feature of this sale is the property's position, set amid open countryside with views in every direction. The property sits on a plot measuring approximately two thirds of an acre and is accessed via both electric vehicular and pedestrian gates. The former leads to an extensive gravelled/car standing area for multiple vehicles. There is also a recent addition of a new, large outbuilding which not only affords a triple garage but also features auxiliary accommodation including gym, large shower room, plant room and hallway with an external access to the side. Above this and accessed via an external wrought iron staircase features a large attic room/guest quarters with potential en-suite shower room.
Complementing the internal accommodation the wonderful gardens sit mainly to the rear of the property and feature extensive lawns, beautifully planted borders with a truly varied selection of flowering plants, shrubs and specimen trees. There is an impressive terrace which is accessible from three of the reception rooms and features an outdoor kitchen/barbecue, ideal for entertaining family and friends. Other features include children's play area, timber framed gazebo, neat hedging and views towards the village church. The gardens are a true asset to the sale and must be seen to be appreciated.
Council Tax Band F -
Brochures
The Croft, Sutton-On-The-Hill, DerbyshireBrochure- COUNCIL TAXA payment made to your local authority in order to pay for local services like schools, libraries, and refuse collection. The amount you pay depends on the value of the property.Read more about council Tax in our glossary page.
- Band: F
- PARKINGDetails of how and where vehicles can be parked, and any associated costs.Read more about parking in our glossary page.
- Yes
- GARDENA property has access to an outdoor space, which could be private or shared.
- Yes
- ACCESSIBILITYHow a property has been adapted to meet the needs of vulnerable or disabled individuals.Read more about accessibility in our glossary page.
- Ask agent
The Croft, Sutton-On-The-Hill, Derbyshire
Add an important place to see how long it'd take to get there from our property listings.
__mins driving to your place
Get an instant, personalised result:
- Show sellers you’re serious
- Secure viewings faster with agents
- No impact on your credit score
Your mortgage
Notes
Staying secure when looking for property
Ensure you're up to date with our latest advice on how to avoid fraud or scams when looking for property online.
Visit our security centre to find out moreDisclaimer - Property reference 33912843. The information displayed about this property comprises a property advertisement. Rightmove.co.uk makes no warranty as to the accuracy or completeness of the advertisement or any linked or associated information, and Rightmove has no control over the content. This property advertisement does not constitute property particulars. The information is provided and maintained by Fletcher & Company, Derby. Please contact the selling agent or developer directly to obtain any information which may be available under the terms of The Energy Performance of Buildings (Certificates and Inspections) (England and Wales) Regulations 2007 or the Home Report if in relation to a residential property in Scotland.
*This is the average speed from the provider with the fastest broadband package available at this postcode. The average speed displayed is based on the download speeds of at least 50% of customers at peak time (8pm to 10pm). Fibre/cable services at the postcode are subject to availability and may differ between properties within a postcode. Speeds can be affected by a range of technical and environmental factors. The speed at the property may be lower than that listed above. You can check the estimated speed and confirm availability to a property prior to purchasing on the broadband provider's website. Providers may increase charges. The information is provided and maintained by Decision Technologies Limited. **This is indicative only and based on a 2-person household with multiple devices and simultaneous usage. Broadband performance is affected by multiple factors including number of occupants and devices, simultaneous usage, router range etc. For more information speak to your broadband provider.
Map data ©OpenStreetMap contributors.





