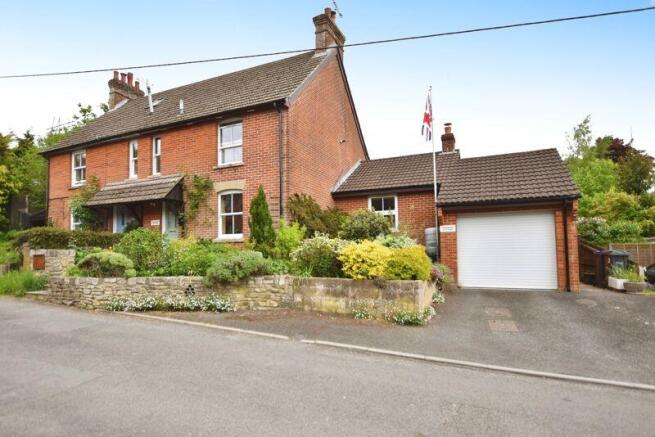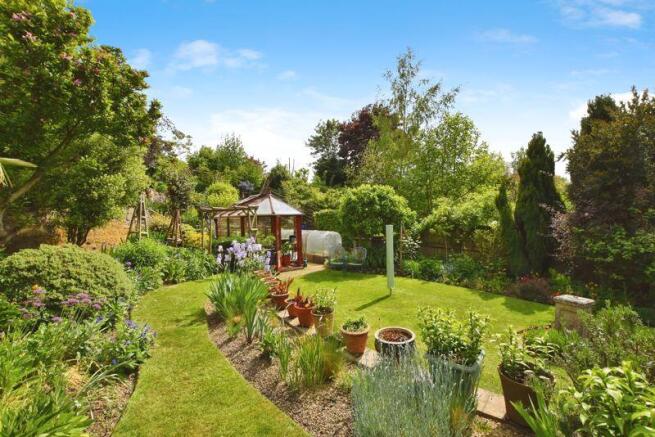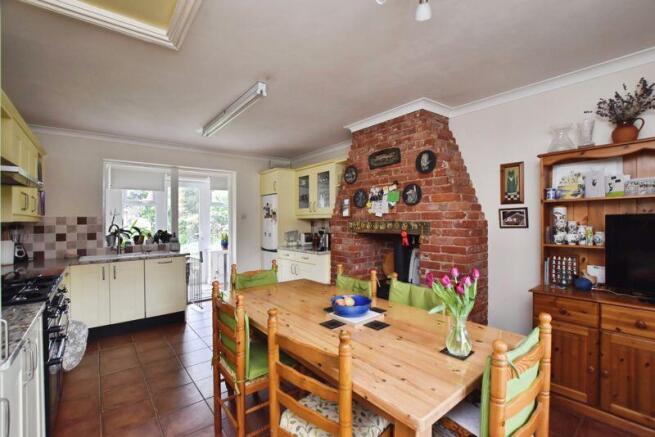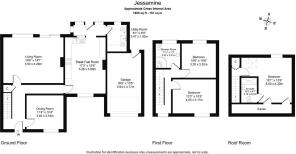
Morgans Vale Road, Redlynch ***VIDEO TOUR***

- PROPERTY TYPE
Semi-Detached
- BEDROOMS
3
- BATHROOMS
2
- SIZE
Ask agent
- TENUREDescribes how you own a property. There are different types of tenure - freehold, leasehold, and commonhold.Read more about tenure in our glossary page.
Freehold
Key features
- ***WATCH THE VIDEO TOUR***
- Three-Bedroom Family Home
- Immaculate Garden
- Single Garage & Workshop
- Popular Residential Location
- Well Proportioned Accommodation
- Two Reception Rooms
- Council Tax Band D
Description
Welcome to Jessamine Cottage, tucked away in a charming setting, is this delightful Victorian semi-detached home that has been thoughtfully extended and significantly improved by the current owners. Boasting a stylish loft conversion, spacious and flexible living areas, and an exquisite garden that extends over 120 feet, this home perfectly balances period charm with modern practicality.
From the moment you arrive, Jessamine Cottage welcomes you with its attractive exterior and recessed porchway. A part-glazed front door opens into a light and inviting entrance hall, where the staircase leads to the upper floors and a useful under-stairs storage cupboard offers practical space. To the front of the house, the study/family room features a characterful exposed brick wall and fireplace with tiled hearth, complemented by wooden flooring ideal as a snug, home office, or second sitting area. Beyond, the main living room is a superbly sized and beautifully decorated space, centred around a striking log-burning stove with brick hearth, oak mantle, and log store. A set of sliding doors, next to two floor to ceiling windows, allowing light to pour in and creating a seamless connectionwith the outside space, ideal for family living or entertaining.
The heart of the home is undoubtedly the generous kitchen/breakfast room. Enjoying a double aspect, the kitchen is fitted with an excellent range of base and eye-level units, topped with elegant granite worktops, including a bowl-and-half sink with mixer tap. A feature fireplace with a second log burner adds warmth and character, while integrated appliances include a dishwasher and extractor hood, with space for fridge freezer and a freestanding double oven. The quarry-tiled flooring and door to the garden complete this charming yet functional space. Just off the kitchen is a well-designed utility room, providing additional practicality to the home. This space includes room for a washing machine and tumble dryer, a second sink with drainer, extra storage cupboards, and a convenient WC, ideal for busy households and tucked-away day-to-day functionality.
On the first floor, the main landing leads to two well-proportioned bedrooms. Bedroom Two enjoys a front aspect and offers ample space for furnishings. Bedroom Three overlooks the beautiful rear garden and features a built-in cupboard housing the Worcester gas-fired combination boiler for heating and hot water. The family bathroom is fitted to a high standard with a large walk-in shower enclosure and glass surround, pedestal wash hand basin, low-level WC, spotlighting, and tasteful ceramic wall tiling.
A secondary landing on the first floor leads to a staircase up to the superbly converted principal bedroom suite. This bright and airy room features a Velux window and a further window to the rear, offering elevated views over the garden. A double wardrobe cupboard provides convenient storage. The accompanying en-suite shower room is stylishly appointed with a fully tiled shower enclosure and Mira power shower, pedestal wash hand basin, low-level WC, and tiled walls.
The external space at Jessamine Cottage is truly exceptional. To the front of the property is a tarmacked driveway providing off-road parking for two vehicles, along with a single garage with electric door. A paved patio area sits directly behind the house, ideal for outdoor dining and entertaining, and leads onto the breathtaking garden. Laid predominantly to lawn and bursting with mature flower beds and borders, the garden stretches to approximately 120 feet and enjoys asouth-easterly aspect. At the rear, stone steps lead to a secondary terrace area with a greenhouse, while a large, versatile outbuilding, currently used as a workshop, offers fantastic potential for a hobby space, home gym, or studio.
Jessamine Cottage is a rare opportunity to acquire a character-filled Victorian home that combines space, flexibility, and immaculate presentation inside and out. With its blend of period features, modern upgrades, and one of the most stunning gardens on the market, this is a property not to be missed.
Location
Redlynch and the neighbouring villages of Lover, Woodfalls, and Morgans Vale sit just east of the large village of Downton which offers a range of local amenities including cafes, shops, pubs, a pharmacy, and bus routes to both Salisbury and Bournemouth. Redlynch specifically sits within the northern edge of the New Forest National Park with excellent facilities for a range of outdoor pursuits. Approximately eight miles north is the cathedral city of Salisbury which offers a range of further amenities. These include, but are not limited to, high-street shops, supermarkets, cafes, copious restaurants, pubs & bars, ample leisure facilities including gyms and leisure centres, and a great range of schooling. These include South Wilts Grammar School, Bishop Wordsworth's, Godolphin boarding school, and Leehurst Swan. Additionally, Salisbury train station offers great commuter links to London Waterloo and the West Country. The area is also well connected for good road links down...
Services
The property is connected to mains services.
Material Information
Under current legislation, as set out in the Consumer Protection from Unfair Trading Regulations 2008, estate and letting agents have a legal obligation not to omit material information from property listings.
Part A: - Price, tenure, and council tax. (Included)
Part B: - Physical characteristics, number of rooms, utilities, and parking. (Included)
Part C: -
• Building safety, e.g., unsafe cladding, asbestos, risk of collapse - we understand the property is safe.
• Restrictions, e.g. conservation area, listed building status, tree preservation order - we are not aware of any
restriction in this regard.
• Rights and easements, e.g. public rights of way, shared drives.
• Flood risk - We understand the property is not in a flood risk area.
Directions
Head north on Castle St towards Mill Stream Approach. Take A338 to The Borough/B3080 in Downton for 7.1 miles, then follow B3080 to Morgans Vale Rd in Redlynch for 2.1 miles.
Brochures
Full Details- COUNCIL TAXA payment made to your local authority in order to pay for local services like schools, libraries, and refuse collection. The amount you pay depends on the value of the property.Read more about council Tax in our glossary page.
- Band: D
- PARKINGDetails of how and where vehicles can be parked, and any associated costs.Read more about parking in our glossary page.
- Yes
- GARDENA property has access to an outdoor space, which could be private or shared.
- Yes
- ACCESSIBILITYHow a property has been adapted to meet the needs of vulnerable or disabled individuals.Read more about accessibility in our glossary page.
- Ask agent
Morgans Vale Road, Redlynch ***VIDEO TOUR***
Add an important place to see how long it'd take to get there from our property listings.
__mins driving to your place
Get an instant, personalised result:
- Show sellers you’re serious
- Secure viewings faster with agents
- No impact on your credit score
Your mortgage
Notes
Staying secure when looking for property
Ensure you're up to date with our latest advice on how to avoid fraud or scams when looking for property online.
Visit our security centre to find out moreDisclaimer - Property reference 12636460. The information displayed about this property comprises a property advertisement. Rightmove.co.uk makes no warranty as to the accuracy or completeness of the advertisement or any linked or associated information, and Rightmove has no control over the content. This property advertisement does not constitute property particulars. The information is provided and maintained by Oliver Chandler, Salisbury. Please contact the selling agent or developer directly to obtain any information which may be available under the terms of The Energy Performance of Buildings (Certificates and Inspections) (England and Wales) Regulations 2007 or the Home Report if in relation to a residential property in Scotland.
*This is the average speed from the provider with the fastest broadband package available at this postcode. The average speed displayed is based on the download speeds of at least 50% of customers at peak time (8pm to 10pm). Fibre/cable services at the postcode are subject to availability and may differ between properties within a postcode. Speeds can be affected by a range of technical and environmental factors. The speed at the property may be lower than that listed above. You can check the estimated speed and confirm availability to a property prior to purchasing on the broadband provider's website. Providers may increase charges. The information is provided and maintained by Decision Technologies Limited. **This is indicative only and based on a 2-person household with multiple devices and simultaneous usage. Broadband performance is affected by multiple factors including number of occupants and devices, simultaneous usage, router range etc. For more information speak to your broadband provider.
Map data ©OpenStreetMap contributors.





