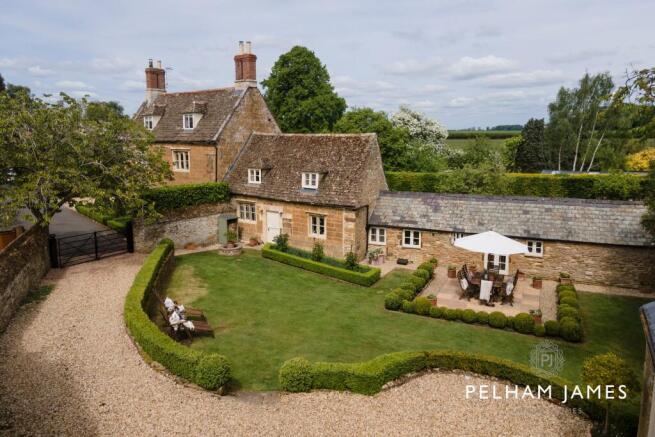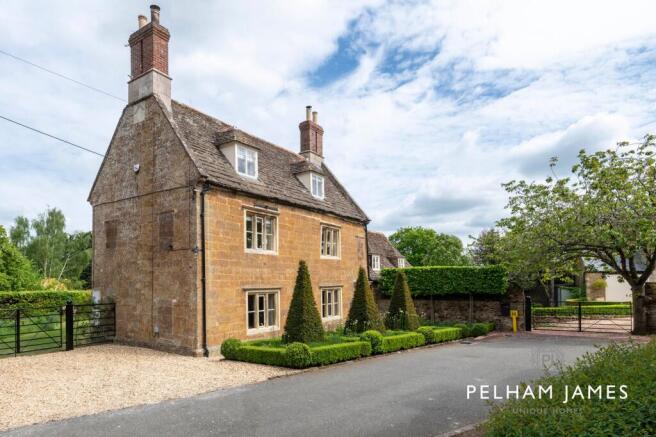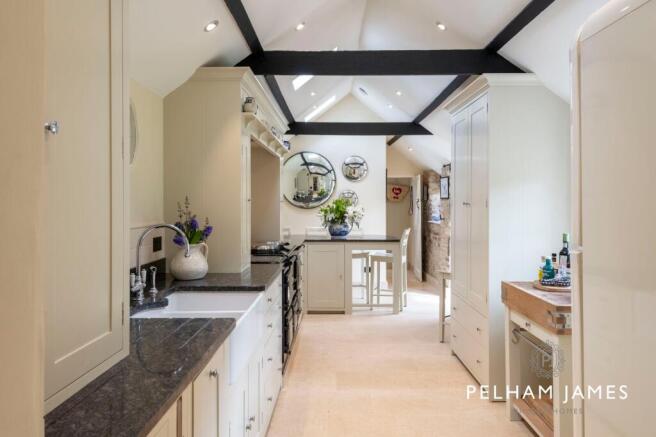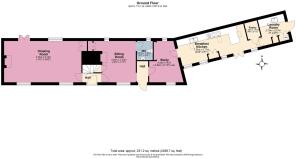Manor Lane, Glaston, LE15

- PROPERTY TYPE
Detached
- BEDROOMS
4
- BATHROOMS
3
- SIZE
2,489 sq ft
231 sq m
- TENUREDescribes how you own a property. There are different types of tenure - freehold, leasehold, and commonhold.Read more about tenure in our glossary page.
Freehold
Key features
- Grade II Listed Home Dating Back to The 17th Century
- Renovated to Exceptional Standard
- 4 Bedrooms, Including a Dressing Room and En Suite To Principal Suite
- 3 Reception Rooms, Plus Laundry Room
- Exposed Beams, Stone Fireplace and Sash Windows Throughout
- Neatly Landscaped Gardens Featuring Box Borders and Stone Paths
- Detached Double Garage With Room Above - Potential Studio Space
- Close Proximity to Market Towns of Uppingham, Oakham and Stamford
Description
Tucked away along a sleepy country lane, the stately form of Coppice House rises like a watercolour illustration from a storybook. Golden stone, steep gables and sash windows lend a sense of timelessness to this Grade II listed treasure, its fairytale feel enhanced by the formal topiary, a neat trio of yew pyramids standing sentinel at the front.
A Warm Welcome
Beyond the gate, a flourish of cherry blossom crowns the entrance to the garden and garage, setting the tone for a home as picturesque as its setting. Lending a sense of arrival, classical stone architrave outlines the oak front door, with its ornate wrought iron hinges.
Wine and Dine
A space to entertain and engage in fine fayre, the sumptuously sized drawing-dining room draws light from the front and rear, with shuttered stone mullion windows offering enchanting views out over the gardens to both sides. Treacle toned beams add authenticity overhead within the whitewashed ceiling, whilst raspberry red walls infuse character and warmth, aided by the stone fireplace, within which an open fire crackles merrily. French doors invite al fresco dining in the garden in summer time. The morning room, dressed in soft shades of cream, offers an alternate ambience; its muted tones conveying a calm and quiet mood. Beams span the ceiling above, whilst a small logburning stove conveys warmth and welcome. A home filled with quirks, cubby holes and quaint corners, discover spots for storage (or hide and seek) throughout Coppice House.
Restful Spaces
A second entrance provides everyday access from the front of the home, beyond which lies a library, offering peace and quiet for those working or studying from home. Brimming with fitted shelving for books, this room could also serve as a playroom or snug.
Savour The Moment
Contemplate the finer things in life in the light and bright Neptune kitchen, where soft cream cabinetry sits beneath smooth black granite worktops, providing all the storage and preparation space you might need for daily life. Capturing the essence of country living in its double Belfast sink, black Aga cooker, pantry cupboard and exposed stonework, contemporary life is accommodated by the breakfast bar seating, and French doors, which open for seamless access out to the terrace.
Practical Places
Alongside a cloakroom, there is also a laundry room downstairs, accessed off the kitchen and providing spacious storage with stable door access out to the garden.
Sweet Dreams
On the first floor, the principal bedroom is a calm and cohesive space, anchored by the period fireplace and with latched windows framing leafy views of the cherry blossom outside. An original wall cubby adds a touch of history, while the en suite shower room and adjoining dressing area – currently set up as a walk-through wardrobe – offer flexibility and flow. The guest bedroom takes in views out across the garden and includes a neat en suite wet room.
Bathroom Bliss
Blending modern comfort with timeless design is the large family bathroom, where a rolltop, clawfoot bathtub is filled in plunging waterfall style by a wall mounted tap, whilst twin wash basins add everyday ease.
Retreat Upstairs
Ascend to the top of the home to discover the next two bedrooms, where elevated views stretch over trees and open fields. A built-in wardrobe provides storage in the third bedroom, and a door leads through to the fourth double bedroom – a lovely link for guests, siblings, or anyone needing extra space to think or create.
Inspiration Outdoors
Also providing potential for a studio space for aspiring artists or quiet thinkers, the detached, stone-built double garage sits at the end of the long, sweeping gravel drive, with a room above that invites imagination. Where better to seek inspiration than from the glorious gardens of Coppice House? Here, neatly sculpted box borders lend a sense of order to the softness of the lawns, while blossom trees offer seasonal poetry overhead. Sunlight dapples the stone paths and tucked-away seating spots invite slow afternoons or morning coffee with birdsong. Beyond the formal garden, a more natural rhythm takes hold. At the rear, wide open lawns curve gently around areas of long grass, where wildflowers are left to thrive and fruit trees stand in quiet companionship. Pause beneath the branches and take in the views of countryside and sky. A space that feels gently rewilded, it’s a place to wander barefoot, plant vegetables, or simply sit and listen to nature’s soothing soundtrack.
The Finer Details
Freehold / Detached / 17th century / Grade II listed / Plot approx. 0.4 acre / Gas central heating / Mains electricity, water and sewage / Rutland County Council, tax band G
Dimensions
Ground Floor: approx. 112.1 sq. metres (1,207 sq. feet) / First Floor: approx. 79 sq. metres (850.5 sq. feet) / Second Floor: approx. 40.1 sq. metres (431.2 sq. feet) / Total Main Home: approx. 231.2 sq. metres (2,488.7 sq. feet) / The Granary Ground Floor: approx. 38 sq. metres (409.4 sq. feet) First Floor: approx. 22.8 sq. metres (245.1 sq. feet) / Total: approx. 60.8 sq. metres (654.5 sq. feet)
On Your Doorstep
Welcome to the rural retreat of Glaston, a friendly village embraced by the Rutland countryside. Pull on your boots and explore the tranquil village of Glaston, home to 17th century ironstone architecture, alongside 18th century homes and the picturesque St Andrew’s Church. Rural, but not remote, Glaston is conveniently situated for the A47, and is perfectly poised between Leicester and Peterborough, making it ideal for commuters who are yearning for a quiet, country haven to return home to after a busy day’s work. Connections to London by rail are available at both Peterborough and Corby.
Near and Far
Families are well-placed, just a couple of miles from the three excellent local market towns of Uppingham, Oakham and Stamford, each with superb state and independent schooling options. Explore the local woodland, perfect for walkers and those with an interest in wildlife and nearby Rutland has over 4,200 acres of open countryside to further explore. From cycling to fishing and watersports, whether exhilaration or relaxation is your aim, there is plenty to appeal to all ages and abilities.
Local Distances
Uppingham 2.5 miles (6 minutes) / Oakham 6 miles (12 minutes) / Stamford 10 miles (18 minutes) / Peterborough 20 miles (31 minutes) / Leicester 21 miles (42 minutes)
Watch Our Property Tour
Let Lottie guide you around Coppice House with our PJ Unique Homes tour video, also shared on our Facebook page, Instagram and YouTube, or call us and we'll email you the link. We'd love to show you around. You are welcome to arrange a viewing or we are happy to carry out a FaceTime video call from the property for you, if you'd prefer.
Disclaimer
Pelham James use all reasonable endeavours to supply accurate property information in line with the Consumer Protection from Unfair Trading Regulations 2008. These property details do not constitute any part of the offer or contract and all measurements are approximate. The matters in these particulars should be independently verified by prospective buyers. It should not be assumed that this property has all the necessary planning, building regulation or other consents. Any services, appliances and heating system(s) listed have not been checked or tested. Purchasers should make their own enquiries to the relevant authorities regarding the connection of any service. No person in the employment of Pelham James has any authority to make or give any representations or warranty whatever in relation to this property or these particulars or enter into any contract relating to this property on behalf of the vendor.
Brochures
Bespoke brochure- COUNCIL TAXA payment made to your local authority in order to pay for local services like schools, libraries, and refuse collection. The amount you pay depends on the value of the property.Read more about council Tax in our glossary page.
- Band: G
- LISTED PROPERTYA property designated as being of architectural or historical interest, with additional obligations imposed upon the owner.Read more about listed properties in our glossary page.
- Listed
- PARKINGDetails of how and where vehicles can be parked, and any associated costs.Read more about parking in our glossary page.
- Yes
- GARDENA property has access to an outdoor space, which could be private or shared.
- Yes
- ACCESSIBILITYHow a property has been adapted to meet the needs of vulnerable or disabled individuals.Read more about accessibility in our glossary page.
- Ask agent
Energy performance certificate - ask agent
Manor Lane, Glaston, LE15
Add an important place to see how long it'd take to get there from our property listings.
__mins driving to your place
Get an instant, personalised result:
- Show sellers you’re serious
- Secure viewings faster with agents
- No impact on your credit score
Your mortgage
Notes
Staying secure when looking for property
Ensure you're up to date with our latest advice on how to avoid fraud or scams when looking for property online.
Visit our security centre to find out moreDisclaimer - Property reference 5e532661-fe63-4079-b6e8-eb6adc6372f9. The information displayed about this property comprises a property advertisement. Rightmove.co.uk makes no warranty as to the accuracy or completeness of the advertisement or any linked or associated information, and Rightmove has no control over the content. This property advertisement does not constitute property particulars. The information is provided and maintained by Pelham James, Stamford & Rutland. Please contact the selling agent or developer directly to obtain any information which may be available under the terms of The Energy Performance of Buildings (Certificates and Inspections) (England and Wales) Regulations 2007 or the Home Report if in relation to a residential property in Scotland.
*This is the average speed from the provider with the fastest broadband package available at this postcode. The average speed displayed is based on the download speeds of at least 50% of customers at peak time (8pm to 10pm). Fibre/cable services at the postcode are subject to availability and may differ between properties within a postcode. Speeds can be affected by a range of technical and environmental factors. The speed at the property may be lower than that listed above. You can check the estimated speed and confirm availability to a property prior to purchasing on the broadband provider's website. Providers may increase charges. The information is provided and maintained by Decision Technologies Limited. **This is indicative only and based on a 2-person household with multiple devices and simultaneous usage. Broadband performance is affected by multiple factors including number of occupants and devices, simultaneous usage, router range etc. For more information speak to your broadband provider.
Map data ©OpenStreetMap contributors.





