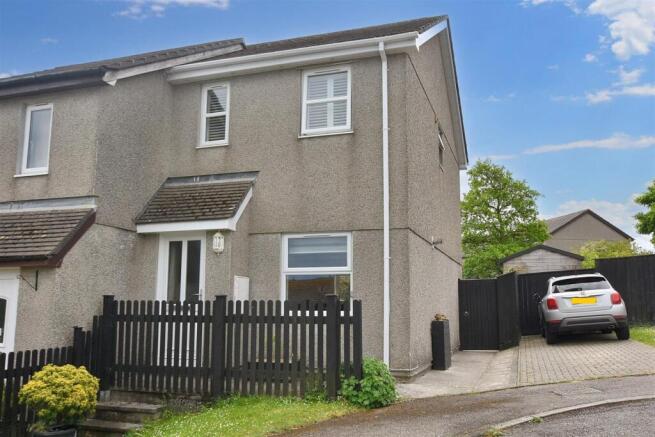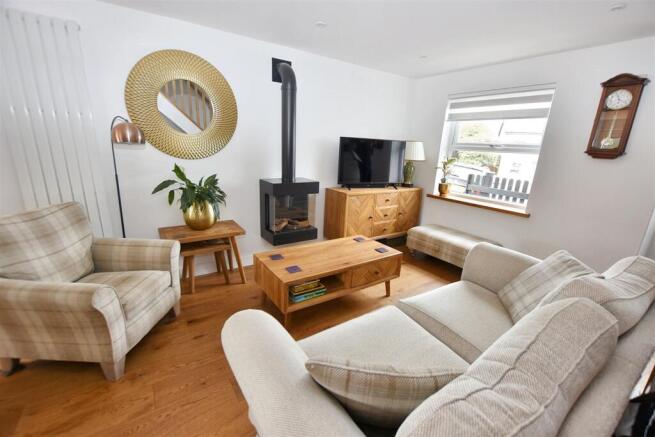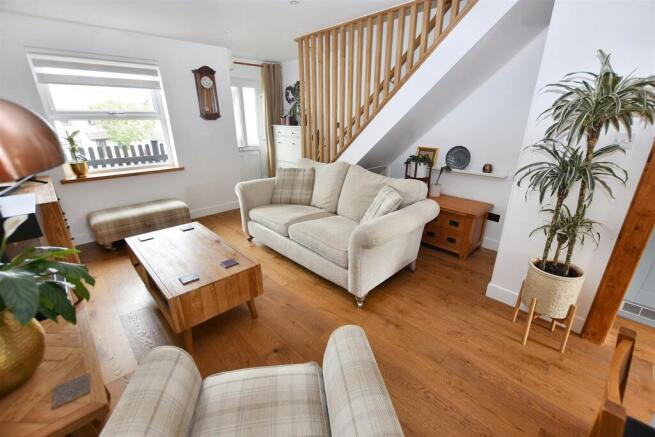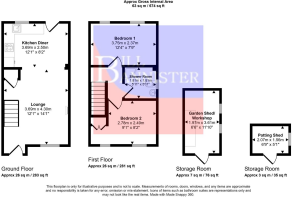
Park An Tansys, Pengegon

- PROPERTY TYPE
Semi-Detached
- BEDROOMS
2
- BATHROOMS
1
- SIZE
722 sq ft
67 sq m
- TENUREDescribes how you own a property. There are different types of tenure - freehold, leasehold, and commonhold.Read more about tenure in our glossary page.
Freehold
Key features
- Modernised Semi Detached House
- 2 Bedrooms
- Open Plan Lounge/Diner/Fitted Kitchen
- First Floor Shower Room
- Double Glazing
- Gas Central Heating
- Driveway Parking For 2 Vehicles
- Lawned Front Garden
- Lovely Well Stocked & Enclosed Rear Garden
- Outbuildings
Description
Situated in a particularly quiet cul-de-sac, we are very pleased to have the opportunity to offer this 'ready to move in to' two bedroom house, delightfully modernised to a high standard by the current vendors. This property would make an ideal first time buy and as previously highlighted, is very much move ready! Internally, a harmonious blend of functionality and style is evident, presented as an open plan living and dining area brought together in a natural flow thanks to engineered wooden flooring throughout. A warm, country style kitchen offers rustic charm blended with timeless functionality given that it comes already fitted with a wide range of integrated appliances including a fridge/freezer, oven, gas hob, dishwasher, washing machine and microwave all complemented by solid wood work surfaces. To the first floor, there are two double bedrooms, the front offering far reaching expansive views whilst the rear overlooks the pleasantly laid out rear garden and both bedrooms are complemented by a well equipped family shower room, again, all linked by Altro wood effect flooring. Externally, a very peaceful back garden boasts several mature plants, bushes and trees, all bordered by a patio area and slabbed pathways. A raised decking area boasts far reaching sea views over towards the south Cornish coastal area. Furthermore, there is a large shed/workshop which has lighting, power and additional storage cupboards. There is also a second shed making an ideal gardener's companion! To the front, there is a lawned garden along with a block paved driveway offering parking for up to two vehicles whilst there is further street parking available if required. Location wise, the house benefits from being within a short walking distance of several local amenities in the village of Beacon, namely a convenience store, a butchers and a fish and chip shop along with a public house. There is a local Tesco supermarket within a fifteen minute walk or an approximate three minute drive from the property. Further afield, the A30 trunk road is around two miles away. Portreath beach can be reached in around fifteen minutes by car and both Tehidy Country Park and Tehidy Golf Club are within similar distances.
Upvc obscure double glazed twin panel front door leading to:
Open Plan Lounge/Kitchen/Diner -
Lounge Area - 3.69m x 4.30m (12'1" x 14'1") - Stairs to the first floor, smoke alarm and a upvc double glazed window overlooking the front garden and elevation with a day
ight blind. Engineered wood floor throughout the ground floor. Gas log burner effect fire, a white vertical designer wall mounted radiator and an open understairs storage area. Bi-fold doors to a further understairs storage cupboard with hanging space and shelving. Stairs with solid oak open slatted dividers and a solid oak handrail.
Kitchen/Diner - 3.69m x 2.50m (12'1" x 8'2") - Range of eye level and base level storage cupboards and drawers. Integrated Zanussi fridge/freezer, integrated Zanussi hob, integrated Hotpoint oven and grill with Elica extractor over, integrated Zanussi dishwasher, integrated Zanussi washer/dryer and an integrated high level AEG microwave. Roll edge wooden work surfaces with a ceramic one and a half bowl sink with a spring neck mixer tap. Cupboard housing an Alpha E-tec 28 gas boiler. Upvc double glazed door to the rear and a upvc double glazed window overlooking the rear with a day
ight blind.
First Floor -
L Shaped Landing - With Altro solid wood flooring throughout the first floor. Loft access hatch with a pull down ladder.
Bedroom 1 - 3.75m x 2.37m (12'3" x 7'9") - Two upvc double glazed tilt opening windows overlooking the rear garden and elevation with fitted shutters. Radiator.
Bedroom 2 - 2.78m x 2.49m (9'1" x 8'2") - Two upvc double glazed tilt opening windows overlooking the front garden, elevation and views beyond with fitted shutters. Radiator and a storage cupboard with louvre doors.
Shower Room - 1.81m x 1.81m (5'11" x 5'11") - Built-in wc and wash hand basin in a vanity unit with storage cupboards and a mirrored medicine cabinet above. Tiled splash back, obscure double glazed window to the side aspect with fitted venetian blind. Wall mounted towel radiator. Quadrant shower cubicle with a Mira Jump electric shower and a Ventaxia extractor fan.
Outside - To the front there is a sloping garden laid mainly to lawn with a fenced border adjacent to the path leading to the front door. A block paved driveway provides parking for two vehicles A side access path leads to a gate providing access to the rear garden. There is a patio ramp from the kitchen leading down to a patio area and a fully enclosed rear garden. Gates access the front of the property and pathway borders, raised beds and shingle areas with mature plants, bushes and an apple tree. A path leads up to a GARDEN SHED/WORKSHOP 1.97m x 3.61m (6'6 x 11'10) with lighting and power plus eye level and base level storage cupboards. A shingle path leads to a raised decking area which offers far reaching sea views towards the south coast and a path leads to a second GARDEN/POTTING SHED 2.07m x 1.56m (6'9 x 5'1) with a work bench. An external tap and shed power isolator switch.
Directions - From Tesco roundabout in Camborne proceed along Foundry Road, over the railway line and up to the next roundabout. Take the second left exit and follow this road up to the next roundabout taking the first exit left into Park An Tansys. Number 28 will be found in the second cul-de-sac on the right hand side.
Agents Note - TENURE: Freehold.
COUNCIL TAX BAND: A.
Services - Mains drainage, mains water, mains electricity and mains gas heating.
Broadband highest available download speeds - Standard 10 Mpbs, Superfast 70 Mpbs (sourced from Ofcom).
Mobile signal Indoors - EE Limited, Three Limited, O2 Limited, Vodafone Limited (sourced from Ofcom).
Brochures
Park An Tansys, PengegonBrochure- COUNCIL TAXA payment made to your local authority in order to pay for local services like schools, libraries, and refuse collection. The amount you pay depends on the value of the property.Read more about council Tax in our glossary page.
- Band: A
- PARKINGDetails of how and where vehicles can be parked, and any associated costs.Read more about parking in our glossary page.
- Driveway
- GARDENA property has access to an outdoor space, which could be private or shared.
- Yes
- ACCESSIBILITYHow a property has been adapted to meet the needs of vulnerable or disabled individuals.Read more about accessibility in our glossary page.
- Ask agent
Park An Tansys, Pengegon
Add an important place to see how long it'd take to get there from our property listings.
__mins driving to your place
Get an instant, personalised result:
- Show sellers you’re serious
- Secure viewings faster with agents
- No impact on your credit score
Your mortgage
Notes
Staying secure when looking for property
Ensure you're up to date with our latest advice on how to avoid fraud or scams when looking for property online.
Visit our security centre to find out moreDisclaimer - Property reference 33913745. The information displayed about this property comprises a property advertisement. Rightmove.co.uk makes no warranty as to the accuracy or completeness of the advertisement or any linked or associated information, and Rightmove has no control over the content. This property advertisement does not constitute property particulars. The information is provided and maintained by Bill Bannister Estate Agents, Redruth. Please contact the selling agent or developer directly to obtain any information which may be available under the terms of The Energy Performance of Buildings (Certificates and Inspections) (England and Wales) Regulations 2007 or the Home Report if in relation to a residential property in Scotland.
*This is the average speed from the provider with the fastest broadband package available at this postcode. The average speed displayed is based on the download speeds of at least 50% of customers at peak time (8pm to 10pm). Fibre/cable services at the postcode are subject to availability and may differ between properties within a postcode. Speeds can be affected by a range of technical and environmental factors. The speed at the property may be lower than that listed above. You can check the estimated speed and confirm availability to a property prior to purchasing on the broadband provider's website. Providers may increase charges. The information is provided and maintained by Decision Technologies Limited. **This is indicative only and based on a 2-person household with multiple devices and simultaneous usage. Broadband performance is affected by multiple factors including number of occupants and devices, simultaneous usage, router range etc. For more information speak to your broadband provider.
Map data ©OpenStreetMap contributors.





