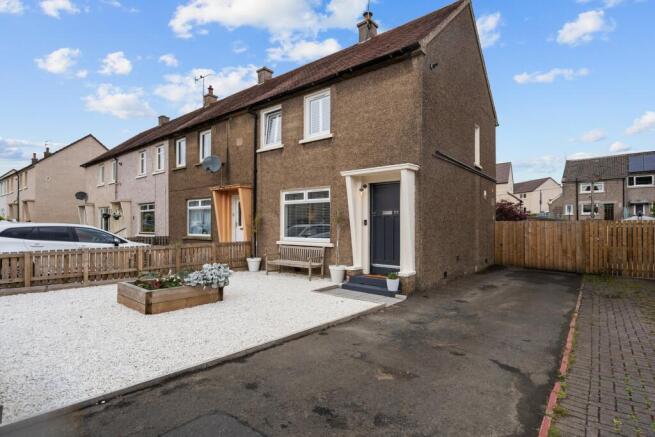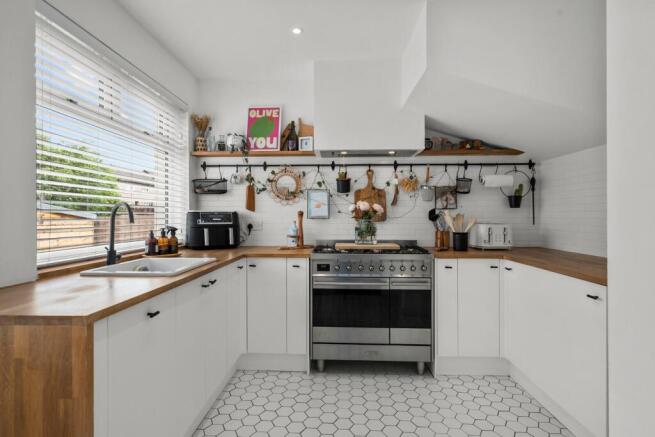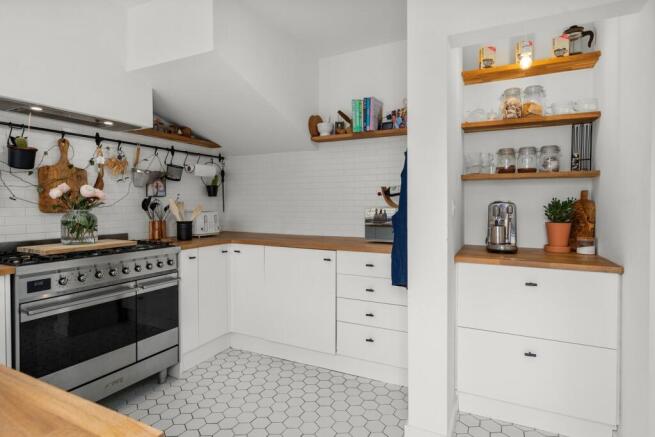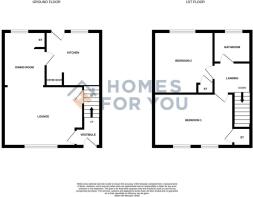
Bantaskine Drive, Falkirk, FK1

- PROPERTY TYPE
End of Terrace
- BEDROOMS
2
- BATHROOMS
1
- SIZE
Ask agent
- TENUREDescribes how you own a property. There are different types of tenure - freehold, leasehold, and commonhold.Read more about tenure in our glossary page.
Freehold
Key features
- Beautifully presented two-bedroom end-terrace family home in excellent condition
- Showcasing a newly renovated kitchen with a warm, rustic elegance and clean, modern lines
- Smeg dual-fuel range cooker
- Stylish open-plan lounge and dining area with dual-aspect windows
- Significant upgrades in past four years: full rewiring, plastering, windows, radiators and more
- Professionally landscaped front garden and long private driveway for up to three vehicles
- Large, sunny, and fully enclosed rear garden—perfect for relaxed outdoor living and family fun
- Prime location in Bantaskine, close to schools, shops, and Falkirk High Station (direct trains to Edinburgh & Glasgow)
Description
Homes For You are delighted to bring to the open market this beautifully presented two double bedroom end-terrace home, located in the ever-popular Bantaskine area of Falkirk.
Positioned on a generous plot with a long private driveway and a large rear garden, this home offers a fantastic balance of style, space and convenience. Ideally situated for everyday living, it provides easy access to local shops, schools, and key transport links. Falkirk High Station is just a 15-minute walk or a 3-minute drive, with direct rail services to Glasgow and Edinburgh – perfect for commuters. Bantaskin Primary School is also close by, making this a sought-after location for families and professionals alike.
The current owners have thoughtfully stripped the property back to reveal and enhance its original charm, restoring key features throughout. From the beautifully sanded and sealed original doors to the warm natural textures, the home celebrates its authentic character while offering all the benefits of modern living.
As you step through the front door, you're greeted by a neatly presented entrance area, setting the tone for the stylish interior that continues throughout. The spacious lounge is bright and welcoming, with a large front-facing window that fills the room with natural light. This flows directly into the rear dining area, creating a sociable open-plan layout. With dual-aspect windows, the ground floor is wonderfully light and airy all day long. The décor is fresh and neutral, enhanced by attractive timber-effect flooring that runs consistently throughout the ground floor.
The kitchen has been carefully designed for both function and style, featuring solid oak worktops, crisp white cabinetry, and a hexagon-tiled floor for a contemporary touch. A Smeg dual-fuel range cooker sits at the heart of the room, neatly fitted beneath a modern integrated extractor, and is complemented by a ceramic butler-style sink, integrated under-counter fridge and dishwasher, and ample storage. A former pantry has been cleverly transformed into a coffee nook — a thoughtful addition that provides a cosy spot for coffee lovers while also serving as practical extra storage. The bright U-shaped layout provides excellent workspace, and a large window offers views to the rear garden. A door also provides direct access outside.
Upstairs, the landing is fully carpeted, creating a soft and welcoming feel. The stylish shower room is finished with modern tiling in a neutral colour scheme, and includes a walk-in shower, freestanding vanity unit with basin, and a close-coupled toilet, all beautifully presented.
The second bedroom, located at the rear, is a comfortable double room with garden views, a built-in cupboard, and a large recessed space ideal for wardrobes. The main bedroom, to the front, is impressively spacious, with dual-aspect windows allowing light to flood in and ample room for a super king-size bed if desired. Both bedrooms are finished with the same timber-effect flooring, ensuring a cohesive and stylish look throughout.
A particular highlight is the walk-in cupboard off the main bedroom, which cleverly houses the boiler and washing/dryer machine, with plumbing in place and enough space for a tumble dryer — creating a discreet and highly practical utility area.
Externally, the rear garden offers great potential to personalise, with a mature Rosaceae shrub providing seasonal colour and character. The garden is enclosed by high-quality timber fencing on both sides, and an original stone wall at the rear adds charm and privacy.
The front garden has been professionally landscaped with decorative stone chippings and timber sleepers framing well-kept flower beds — offering a low-maintenance, attractive finish. A long private driveway to the side provides off-street parking for up to three vehicles, enhancing the home’s kerb appeal from the outset.
________________________________________
Additional Information
This home has undergone a series of significant upgrades within the last four years, giving peace of mind to prospective buyers:
• Full property rewiring
• Complete replastering throughout
• Installation of new windows
• Kitchen refitted
• Fire alarms fully compliant with current Scottish Government legislation
• Front garden landscaped (1 year ago)
• Rear fencing replaced (2 years ago)
• New Radiators through (3 years Ago)
Presented in immaculate condition, this is a home that has been lovingly maintained and is ready for its next chapter. Early viewing is highly recommended to fully appreciate the quality and lifestyle on offer.
Bedroom 1 - 4.55m x 2.99m
Bedroom 2 - 3.37m x 2.87m
Bathroom 1.76m x 2.20m
Landing 1.59m x 2.17m
Kitchen 3.1m x 3.1m
Dinning Room 3.25m x 3.12m
Lounge 4.55m x 6.65m
Brochures
Brochure 1Home Report- COUNCIL TAXA payment made to your local authority in order to pay for local services like schools, libraries, and refuse collection. The amount you pay depends on the value of the property.Read more about council Tax in our glossary page.
- Band: B
- PARKINGDetails of how and where vehicles can be parked, and any associated costs.Read more about parking in our glossary page.
- Yes
- GARDENA property has access to an outdoor space, which could be private or shared.
- Yes
- ACCESSIBILITYHow a property has been adapted to meet the needs of vulnerable or disabled individuals.Read more about accessibility in our glossary page.
- Ask agent
Bantaskine Drive, Falkirk, FK1
Add an important place to see how long it'd take to get there from our property listings.
__mins driving to your place
Get an instant, personalised result:
- Show sellers you’re serious
- Secure viewings faster with agents
- No impact on your credit score
Your mortgage
Notes
Staying secure when looking for property
Ensure you're up to date with our latest advice on how to avoid fraud or scams when looking for property online.
Visit our security centre to find out moreDisclaimer - Property reference 29101025. The information displayed about this property comprises a property advertisement. Rightmove.co.uk makes no warranty as to the accuracy or completeness of the advertisement or any linked or associated information, and Rightmove has no control over the content. This property advertisement does not constitute property particulars. The information is provided and maintained by Homes For You, Larbert. Please contact the selling agent or developer directly to obtain any information which may be available under the terms of The Energy Performance of Buildings (Certificates and Inspections) (England and Wales) Regulations 2007 or the Home Report if in relation to a residential property in Scotland.
*This is the average speed from the provider with the fastest broadband package available at this postcode. The average speed displayed is based on the download speeds of at least 50% of customers at peak time (8pm to 10pm). Fibre/cable services at the postcode are subject to availability and may differ between properties within a postcode. Speeds can be affected by a range of technical and environmental factors. The speed at the property may be lower than that listed above. You can check the estimated speed and confirm availability to a property prior to purchasing on the broadband provider's website. Providers may increase charges. The information is provided and maintained by Decision Technologies Limited. **This is indicative only and based on a 2-person household with multiple devices and simultaneous usage. Broadband performance is affected by multiple factors including number of occupants and devices, simultaneous usage, router range etc. For more information speak to your broadband provider.
Map data ©OpenStreetMap contributors.






