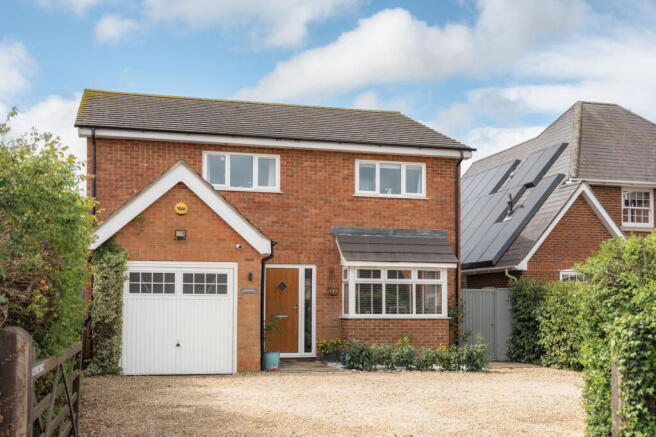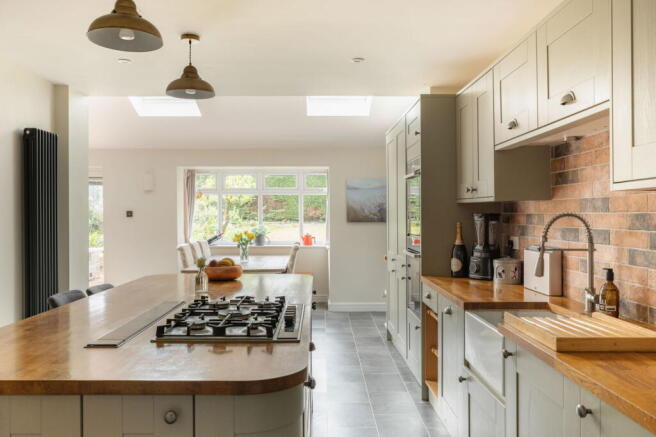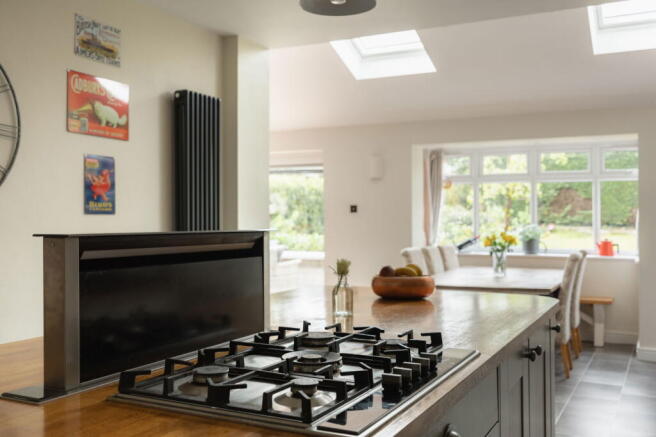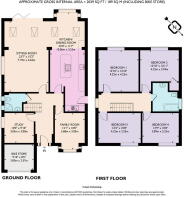High Street, Cheddington, Buckinghamshire LU7

- PROPERTY TYPE
Detached
- BEDROOMS
4
- BATHROOMS
2
- SIZE
2,039 sq ft
189 sq m
- TENUREDescribes how you own a property. There are different types of tenure - freehold, leasehold, and commonhold.Read more about tenure in our glossary page.
Freehold
Key features
- Four double bedrooms and a versatile ground-floor layout
- Extended open-plan kitchen, living and dining space with bifold doors
- Elegant sage green kitchen with butlers sink and central island
- Sleek ground-floor shower room and first floor bathroom
- South-westerly facing rear garden
- Vegetable patch plus established bay and pear trees
- Parking for three cars
- Planning permission granted for further extension
- Located in sought-after Bucks village with village school, shop and pub nearby
- Excellent rail links to London Euston from Cheddington Station
Description
Situated within this sought-after Buckinghamshire village, this spacious family home enjoys the duality of rural charm and city connectivity — with local pubs, a primary school, and everyday essentials on the doorstep, plus direct rail access to London Euston via the village railway station.
Internally, the home unfolds with clarity and intention. A broad entrance hall sets the tone. Immediately to the front of the house, part of the former garage has been expertly repurposed into a dedicated study, while a sleek, modern shower room and a versatile family room sit adjacent; the latter offering adaptability for play, relaxation or creative pursuits.
At the rear, the heart of the home reveals itself in a voluminous, open-plan sitting/dining and kitchen space — intelligently zoned and beautifully lit via four Velux windows and large bifold doors which frame garden views, dissolving the boundary between inside and out. The kitchen is a tactile composition of sage cabinetry, timber surfaces and a butlers sink, anchored by a central island that incorporates a gas hob and concealed storage, all encouraging both sociable cooking and everyday ease. A separate utility area and side access enhance functionality without disrupting the aesthetic flow.
Upstairs, four well-proportioned double bedrooms continue the sense of light and balance, serviced by a crisp, modern bathroom.
Externally, the south-westerly facing garden features mature laurel hedging, a bay tree and a fruiting pear. A generous patio encourages open-air dining, while a vegetable patch offers the opportunity to grow with the seasons. Off-street parking is provided at the front, with ample space for multiple vehicles. Lastly, there is a handy bike/mower store.
Finally, there is scope for further extension of the house - planning permission was granted in 2018 for a two storey extension to the rear which has now been partially implemented.
This is a home of integrity, thoughtfully extended, beautifully detailed and ready to evolve with its next custodians.
Brochures
Brochure 1- COUNCIL TAXA payment made to your local authority in order to pay for local services like schools, libraries, and refuse collection. The amount you pay depends on the value of the property.Read more about council Tax in our glossary page.
- Band: E
- PARKINGDetails of how and where vehicles can be parked, and any associated costs.Read more about parking in our glossary page.
- Driveway
- GARDENA property has access to an outdoor space, which could be private or shared.
- Private garden
- ACCESSIBILITYHow a property has been adapted to meet the needs of vulnerable or disabled individuals.Read more about accessibility in our glossary page.
- Ask agent
High Street, Cheddington, Buckinghamshire LU7
Add an important place to see how long it'd take to get there from our property listings.
__mins driving to your place
Get an instant, personalised result:
- Show sellers you’re serious
- Secure viewings faster with agents
- No impact on your credit score
Your mortgage
Notes
Staying secure when looking for property
Ensure you're up to date with our latest advice on how to avoid fraud or scams when looking for property online.
Visit our security centre to find out moreDisclaimer - Property reference S1289903. The information displayed about this property comprises a property advertisement. Rightmove.co.uk makes no warranty as to the accuracy or completeness of the advertisement or any linked or associated information, and Rightmove has no control over the content. This property advertisement does not constitute property particulars. The information is provided and maintained by Nash Partnership, Tring. Please contact the selling agent or developer directly to obtain any information which may be available under the terms of The Energy Performance of Buildings (Certificates and Inspections) (England and Wales) Regulations 2007 or the Home Report if in relation to a residential property in Scotland.
*This is the average speed from the provider with the fastest broadband package available at this postcode. The average speed displayed is based on the download speeds of at least 50% of customers at peak time (8pm to 10pm). Fibre/cable services at the postcode are subject to availability and may differ between properties within a postcode. Speeds can be affected by a range of technical and environmental factors. The speed at the property may be lower than that listed above. You can check the estimated speed and confirm availability to a property prior to purchasing on the broadband provider's website. Providers may increase charges. The information is provided and maintained by Decision Technologies Limited. **This is indicative only and based on a 2-person household with multiple devices and simultaneous usage. Broadband performance is affected by multiple factors including number of occupants and devices, simultaneous usage, router range etc. For more information speak to your broadband provider.
Map data ©OpenStreetMap contributors.







