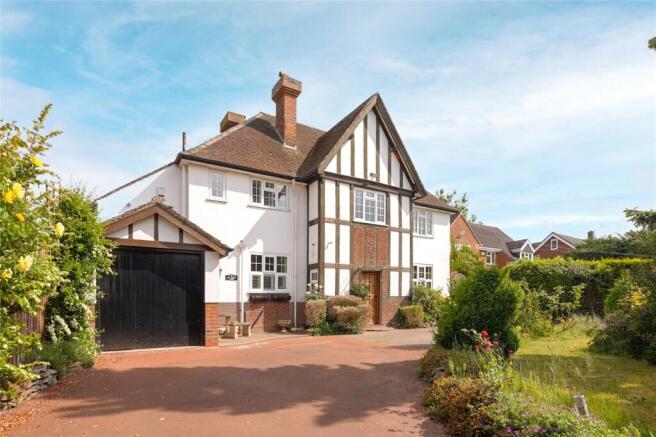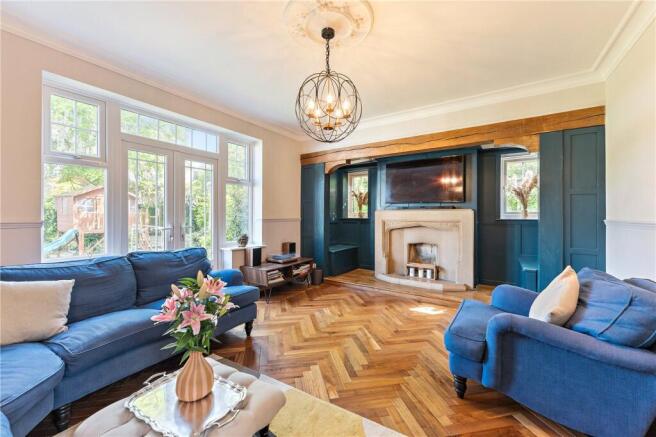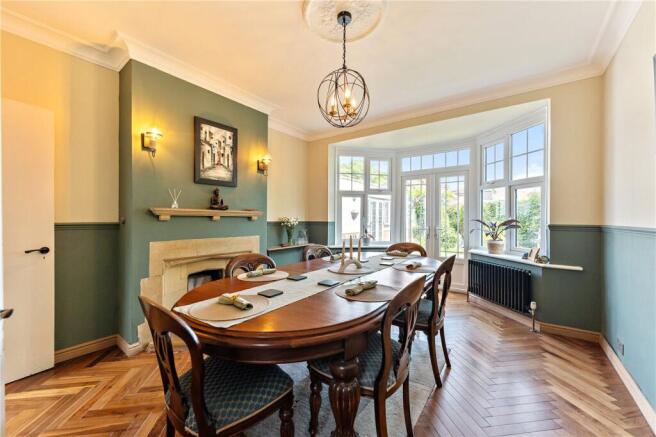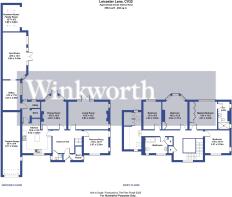
Leicester Lane, Leamington Spa, Warwickshire, CV32

- PROPERTY TYPE
Detached
- BEDROOMS
5
- BATHROOMS
2
- SIZE
3,054 sq ft
284 sq m
- TENUREDescribes how you own a property. There are different types of tenure - freehold, leasehold, and commonhold.Read more about tenure in our glossary page.
Freehold
Key features
- Stunning Family Home in Cubbington
- Views over Warwickshire Countryside
- Five Bedrooms
- Five Reception Rooms
- Wood Pannelled Entrance Hall
- Mature, Enclosed Garden with Summer Room
- Double Tandem Garage
- Drive In - Drive Out Gated Driveway
- Easy Access into Leamington Spa
Description
Set behind a sweeping in-and-out driveway with electric gates, Leicester Lane offers privacy, presence, and convenience, just a short distance from Leamington Spa’s vibrant town centre (1.6 miles).
Upon arrival, guests are welcomed into a stylish tiled entrance porch, which flows into a striking reception hall. Oak flooring, painted panelling, and a sweeping gallery staircase provide a warm and impressive first impression. This central entrance hall provides access to the ground floor living and reception accommodation as well as a WC/cloakroom.
At the heart of the home lies the elegant breakfast kitchen. Finished with painted timber cabinetry and granite worktops, the space includes a central island, space for a range cooker, and integrated appliances including a dishwasher and American-style fridge.
Adjacent to the kitchen is a dedicated utility room which provides additional access to the garden and the extension beyond. This flexible space includes a home office area and a garden room, currently used as a gym, with French doors overlooking the mature garden—perfect as a studio, creative space or additional guest accommodation.
The principal reception rooms offer an abundance of character and are truly in keeping with a house of its style. The formal drawing room features an inglenook fireplace with oak surround, parquet flooring, and French doors opening onto the garden.
Sitting adjacent to the drawing room, the dining room has beautiful views across the garden and fetures a stone fireplace at its centre. A separate sitting room, also accessed off the central entrance hall, provides yet another relaxed family space, with bespoke cabinetry and shutters adding further refinement.
Upstairs, a spacious gallery landing leads to all five, first floor bedrooms and two bathrooms.
The master bedroom is bright and peaceful, with Hammonds fitted wardrobes and a contemporary en-suite shower room with a rainfall shower, large windows overlooking the garden to the rear provide an abundance of natural light.
There are three additional double bedrooms, all located off the central landing. These rooms feature fitted wardrobes and front and rear aspect views respectively. A fifth bedroom, currently used as a dressing room, features additional fitted storage, Velux windows, and dual aspect, garden views.
The family bathroom is immaculately finished, with a freestanding bath, rainfall shower, and his-and-hers sinks—designed to reflect the home’s blend of heritage and modern comfort.
Outside, the landscaped rear garden is a true retreat. A contoured patio wraps around a lawn bordered by mature trees and planting, with two pergolas creating ideal spaces for summer dining. A water feature and pond add a peaceful ambiance, while a side pathway and arched gate lead back to the front of the property.
A detached summerhouse with bi-folding doors, offers a stylish space for work or relaxation.
There is a tandem garage with access onto the driveway to the front of the house. This versatile space could help to accommodate mutli-generational living, or continue as a useful storage and workshop space.
Planning-approved architectural drawings and structural calculations are in place for a kitchen and side extension remodel as well as an impressive loft conversion, giving future owners a rare opportunity to expand this already impressive home under permitted development rights.
Material Information:
Council Tax: Band G
Local Authority: Warwick District Council
Broadband: Ultrafast Broadband Available (Checked on Ofcom May 25)
Mobile Coverage: Likely/Limited Coverage (Checked on Ofcom May 25)
Heating: Gas Central Heating
Listed: No
Tenure: Freehold
Location:
Set on the highly desirable road on the outskirts of the popular Leamington Spa suburb of Cubbington, Leicester Lane enjoys a peaceful, semi-rural feel while remaining just a short distance from the heart of Leamington Spa (1.6 miles).
Leamington Spa is celebrated for its historic charm, tree-lined avenues, and stunning public parks. The iconic Royal Pump Rooms and Gardens (1.9 miles), the picturesque Jephson Gardens (1.9 miles), and the vast open spaces of Newbold Comyn (2.2 miles) are all nearby, offering a wealth of leisure and outdoor opportunities. The town’s vibrant shopping and dining districts — including The Parade (1.6 miles), Warwick Street (1.7 miles), and Regent Street (1.7 miles) — are within easy reach of Leicester Lane.
The area is well served by a range of local sports and recreation facilities. Leamington Lawn Tennis Club (1.9 miles), Leamington Rugby Football Club (1.6 miles), and Warwick Boat Club (3.7 miles) are all popular choices for active residents. Nearby Newbold Comyn also offers a golf course, sports pitches, and scenic walking trails.
A selection of excellent schools are located nearby, including Lillington Primary School (0.8 miles), Telford Infant and Junior Schools (0.4 miles), and the highly regarded North Leamington School (0.3 miles), all within walking distance. Independent options such as Arnold Lodge School (1.3 miles), Kingsley School (1.7 miles), Warwick School (3.7 miles), and Princethorpe College (6.6 miles) provide further choice for families.
Leamington Spa benefits from outstanding regional and national transport connections. The town’s train station (3.3 miles) offers direct services to London Marylebone (approx. 1 hour 20 minutes) and Birmingham (approx. 33 minutes), making it ideal for commuters. The nearby M40 motorway provides swift access to the West Midlands and London, while Birmingham International Airport (17.3 miles) is within easy reach for both domestic and international travel.
Brochures
Web DetailsParticulars- COUNCIL TAXA payment made to your local authority in order to pay for local services like schools, libraries, and refuse collection. The amount you pay depends on the value of the property.Read more about council Tax in our glossary page.
- Band: G
- PARKINGDetails of how and where vehicles can be parked, and any associated costs.Read more about parking in our glossary page.
- Yes
- GARDENA property has access to an outdoor space, which could be private or shared.
- Yes
- ACCESSIBILITYHow a property has been adapted to meet the needs of vulnerable or disabled individuals.Read more about accessibility in our glossary page.
- No wheelchair access
Leicester Lane, Leamington Spa, Warwickshire, CV32
Add an important place to see how long it'd take to get there from our property listings.
__mins driving to your place
Get an instant, personalised result:
- Show sellers you’re serious
- Secure viewings faster with agents
- No impact on your credit score
Your mortgage
Notes
Staying secure when looking for property
Ensure you're up to date with our latest advice on how to avoid fraud or scams when looking for property online.
Visit our security centre to find out moreDisclaimer - Property reference LEA250088. The information displayed about this property comprises a property advertisement. Rightmove.co.uk makes no warranty as to the accuracy or completeness of the advertisement or any linked or associated information, and Rightmove has no control over the content. This property advertisement does not constitute property particulars. The information is provided and maintained by Winkworth, Leamington Spa. Please contact the selling agent or developer directly to obtain any information which may be available under the terms of The Energy Performance of Buildings (Certificates and Inspections) (England and Wales) Regulations 2007 or the Home Report if in relation to a residential property in Scotland.
*This is the average speed from the provider with the fastest broadband package available at this postcode. The average speed displayed is based on the download speeds of at least 50% of customers at peak time (8pm to 10pm). Fibre/cable services at the postcode are subject to availability and may differ between properties within a postcode. Speeds can be affected by a range of technical and environmental factors. The speed at the property may be lower than that listed above. You can check the estimated speed and confirm availability to a property prior to purchasing on the broadband provider's website. Providers may increase charges. The information is provided and maintained by Decision Technologies Limited. **This is indicative only and based on a 2-person household with multiple devices and simultaneous usage. Broadband performance is affected by multiple factors including number of occupants and devices, simultaneous usage, router range etc. For more information speak to your broadband provider.
Map data ©OpenStreetMap contributors.





