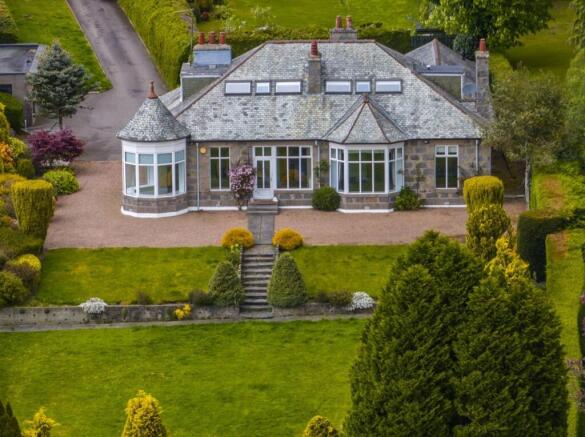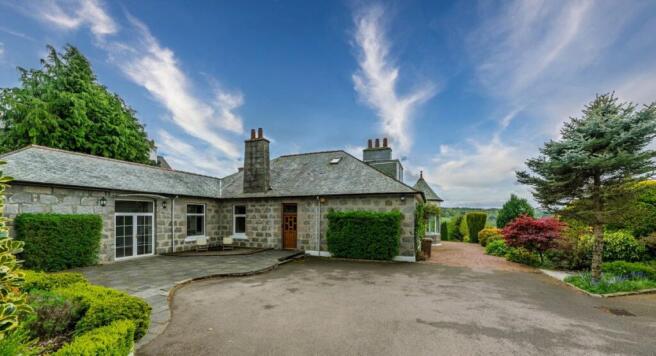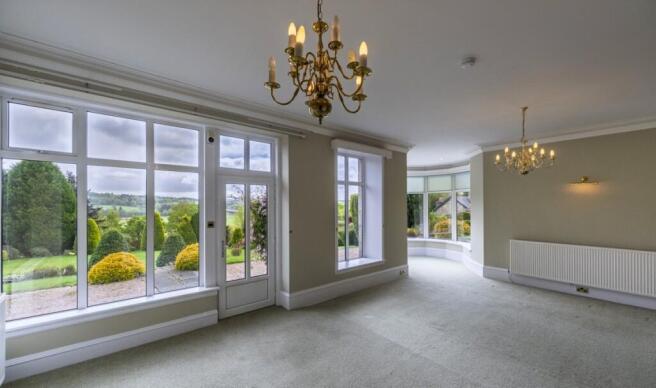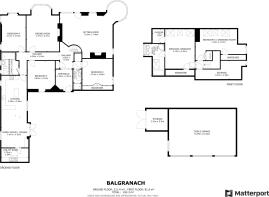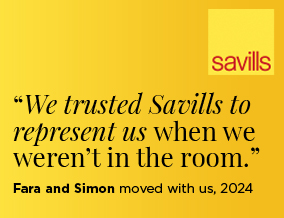
Balgranach, 269 North Deeside Road, Milltimber, Aberdeenshire, AB13

- PROPERTY TYPE
Detached
- BEDROOMS
5
- BATHROOMS
3
- SIZE
3,154 sq ft
293 sq m
- TENUREDescribes how you own a property. There are different types of tenure - freehold, leasehold, and commonhold.Read more about tenure in our glossary page.
Freehold
Key features
- South facing reception rooms
- Stunning corner bay windows with panoramic landscaped views
- Abundance of large windows and patio doors
- Elegant sitting room with garden access
- Versatile reception rooms
- One storey living if required
- Direct access onto the Old Deeside Railway Line
- EPC Rating = E
Description
Description
Balgranach is a detached one and half storey pointed granite house offering a versatile and spacious layout. Throughout the home, features include high ceilings displaying cornice work; some deep skirting boards; and cast iron fireplaces with coal effect gas fires in two of the reception rooms. Expansive windows including an impressive corner bay window frame panoramic views of the surrounding landscape. The house begins with an entrance hallway which has classic wood panelling to dado height along with a shelved and under stair cupboard. A series of corridors provides flexible access to the ground floor rooms, enhancing the sense of space and flow. An elegant sitting room has garden doors bringing the outdoors in, opening to the pink gravelled terrace. Adjacent is the well-appointed dining room with bay window again framing garden and landscape views. At the heart of this home is a light filled open plan dining kitchen and family room. This area creates an inviting hub for casual everyday living. The kitchen boasts sleek, light coloured cabinetry, with polished granite worksurfaces. An island provides both storage and dining space. The dishwasher and refrigerator are integrated and concealed, while other appliances include a Neff oven, grill and five ring gas hob. Exposed beamed ceilings add character, and natural light floods the family/lounge area along with French doors opening onto the patio. Wooden, textured flooring adds a sense of warmth. The utility room is fitted with modern base and wall units and there is a sink, space for an upright freezer, plumbing for a washing machine and space for a tumble dryer. Bedroom two has built in wardrobes along one wall and adjacent is a modern shower room with extensive wall tiles, modern WC and wash basin along with a mains shower enclosure with bi fold doors. Bedroom three could be adapted as a home office or snug. Bedroom four enjoys corner windows and fitted bookcase. Both these rooms are serviced by a contemporary shower room with walk-in over-sized shower enclosure, WC , wash basin and bidet which are set in vanity furniture. The room is extensively tiled with stylish tiling and has two large elongated windows. Ascending to the first floor is a turned carpeted staircase with decorative spindles and balustrade. On this upper level lies the principal bedroom with modern en suite bathroom featuring twin white wash basins in a vanity unit, corner shower enclosure and large bath. Bedroom five is another versatile room and could work as a dressing room to the main bedroom. A walk in eaves cupboard demonstrates clever use of space providing excellent storage.
Outside: A surfaced well maintained driveway leads down to the house which occupies a large sloping site with the perimeter marked by established mature hedging, stone walls and a section of timber fence. There is ample turning and parking for numerous vehicles. Delightful terraced lawns and landscaped areas lead from a wonderful terrace affording open countryside views. Outside, the beautifully maintained garden, visible from many rooms, features a variety of trees and shrubs, creating a tranquil backdrop to this impressive family home.
Garage: There is a detached substantial triple vehicle garage with the front wall constructed in pointed dressed granite stone work. Electric vehicular doors. Attached to the south side of the garage there is a store.
Location
Balgranach occupies a large site in an established residential area in the exclusive suburb of Milltimber, and as such is close to the popular residential areas of both Milltimber and Peterculter. Milltimber provides good transport links to Aberdeen and includes a primary school, as does Peterculter, while secondary education is catered for at Cults Academy. The most westerly suburb of Aberdeen, Peterculter provides a good range of amenities, including independent shops, small supermarkets and a BP/M&S Simply Food fuel station. There is a sports centre with swimming pool, 18 hole golf course and Kippie Lodge Sports & Country Club, while Royal Deeside and its many leisure pursuits are easily accessible. The property is conveniently situated for the Aberdeen Western Peripheral Route, which has greatly improved travel both north and south of the city, with easier access to the airport and industrial hubs at Dyce and Westhill. Aberdeen lies approximately (6.5 miles) away. The international airport offers regular flights to London and other UK and European cities. There are regular train services from Aberdeen, including a sleeper to King’s Cross, London. Aberdeen provides all the services of a major city, including business, leisure and health facilities, theatres and cinemas, restaurants and a wide range of shopping. There is private schooling including Robert Gordon’s School, St Margaret’s and Albyn School as well as the International School at Pitfodels. There are two universities and two colleges of further education.*
*All distances are approximate.
Square Footage: 3,154 sq ft
Additional Info
Viewings: Strictly by appointment with Savills on
Services: Mains electricity, gas, water and drainage. The windows are UPVC double glazed type along with double glazed Velux rooflights. Gas central heating. Intruder alarm system. Two underfloor heating panels in the ground floor hallway. External water tap.
Miscellaneous: There is a shared section of access driveway from North Deeside Road with 269A North Deeside Road. Right of access and maintenance liabilities to be confirmed. Planning permission was granted for dormer windows at the first floor level.
Fixtures & Fittings: Standard fixtures and fittings are included in the sale.
Servitude rights, burdens and wayleaves: The property is sold subject to and with the benefit of all servitude rights, burdens, reservations and wayleaves, including rights of access and rights of way, whether public or private, light, support, drainage, water and wayleaves for masts, pylons, stays, cable, drains and water, gas and other pipes, whether contained in the Title Deeds or informally constituted and whether referred to in the General Remarks and Stipulations or not. The Purchaser(s) will be held to have satisfied himself as to the nature of all such servitude rights and others.
Possession: Vacant possession and entry will be given on completion.
Offers: Offers, in Scottish legal form, must be submitted by your solicitor to the Selling Agents. It is intended to set a closing date but the seller reserves the right to negotiate a sale with a single party. All genuinely interested parties are advised to instruct their solicitor to note their interest with the Selling Agents immediately after inspection.
Deposit: A deposit of 10% of the purchase price may be required. It will be paid within 7 days of the conclusion of Missives. The deposit will be non-returnable in the event of the Purchaser(s) failing to complete the sale for reasons not attributable to the Seller or his agents.
Brochures
Web DetailsParticulars- COUNCIL TAXA payment made to your local authority in order to pay for local services like schools, libraries, and refuse collection. The amount you pay depends on the value of the property.Read more about council Tax in our glossary page.
- Band: H
- PARKINGDetails of how and where vehicles can be parked, and any associated costs.Read more about parking in our glossary page.
- Yes
- GARDENA property has access to an outdoor space, which could be private or shared.
- Yes
- ACCESSIBILITYHow a property has been adapted to meet the needs of vulnerable or disabled individuals.Read more about accessibility in our glossary page.
- Ask agent
Balgranach, 269 North Deeside Road, Milltimber, Aberdeenshire, AB13
Add an important place to see how long it'd take to get there from our property listings.
__mins driving to your place
Explore area BETA
Aberdeen
Get to know this area with AI-generated guides about local green spaces, transport links, restaurants and more.
Get an instant, personalised result:
- Show sellers you’re serious
- Secure viewings faster with agents
- No impact on your credit score
Your mortgage
Notes
Staying secure when looking for property
Ensure you're up to date with our latest advice on how to avoid fraud or scams when looking for property online.
Visit our security centre to find out moreDisclaimer - Property reference ABS230052. The information displayed about this property comprises a property advertisement. Rightmove.co.uk makes no warranty as to the accuracy or completeness of the advertisement or any linked or associated information, and Rightmove has no control over the content. This property advertisement does not constitute property particulars. The information is provided and maintained by Savills, Aberdeen. Please contact the selling agent or developer directly to obtain any information which may be available under the terms of The Energy Performance of Buildings (Certificates and Inspections) (England and Wales) Regulations 2007 or the Home Report if in relation to a residential property in Scotland.
*This is the average speed from the provider with the fastest broadband package available at this postcode. The average speed displayed is based on the download speeds of at least 50% of customers at peak time (8pm to 10pm). Fibre/cable services at the postcode are subject to availability and may differ between properties within a postcode. Speeds can be affected by a range of technical and environmental factors. The speed at the property may be lower than that listed above. You can check the estimated speed and confirm availability to a property prior to purchasing on the broadband provider's website. Providers may increase charges. The information is provided and maintained by Decision Technologies Limited. **This is indicative only and based on a 2-person household with multiple devices and simultaneous usage. Broadband performance is affected by multiple factors including number of occupants and devices, simultaneous usage, router range etc. For more information speak to your broadband provider.
Map data ©OpenStreetMap contributors.
