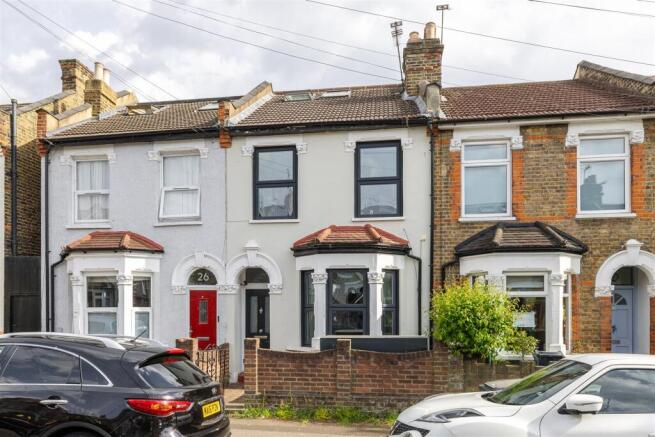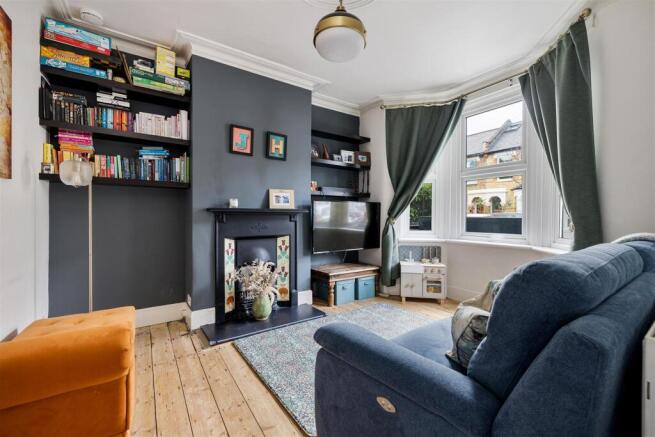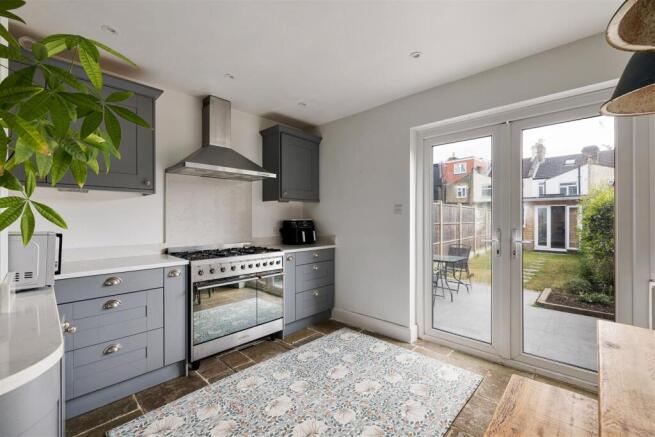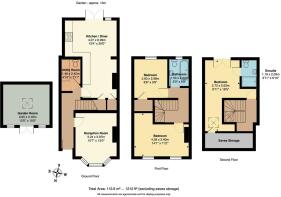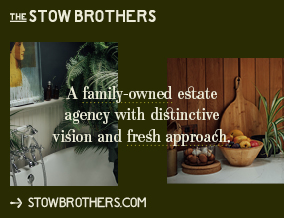
Clarence Road, Walthamstow

- PROPERTY TYPE
Terraced
- BEDROOMS
3
- BATHROOMS
2
- SIZE
1,212 sq ft
113 sq m
- TENUREDescribes how you own a property. There are different types of tenure - freehold, leasehold, and commonhold.Read more about tenure in our glossary page.
Freehold
Key features
- Three Bedrooms
- Victorian Terraced
- Utility Room
- Beautifully Presented
- Short walking distance to Blackhorse Road Station
- Easy Access to Walthamstow Marshes
- Large Garden Office
Description
Beyond its immaculate décor, this residence offers a prime location, situated just moments from Blackhorse Road Station. This ensures swift commutes via the Victoria Line and easy access to the array of amenities along Blackhorse Lane, mere steps from your doorstep.
IF YOU LIVED HERE...
Exuding period elegance complimented by modern refinements, this impeccably presented Victorian residence offers a blend of timeless design and contemporary living. Spacious and thoughtfully curated across three levels, the home features three beautifully appointed bedrooms, a dedicated utility room, and an open-plan kitchen/dining area that effortlessly connects to the tranquil rear garden. Natural light pours in through the generous bay windows, while original period details, such as the ornate fireplace and rich timber floors, lend a sense of heritage charm.
Beyond its traditional Victorian façade, inside, the front reception room is a haven of comfort, with a dark-hued accent wall, bespoke shelving, and the glow of an original fireplace creating an inviting atmosphere. The open-plan kitchen and dining space serves as the heart of the home, where sleek cabinetry, stone worktops, and a farmhouse sink meet under statement lighting. Upstairs, the bedrooms offer serene retreats, complemented by crisp, elegant bathrooms, while a versatile garden room adds the perfect space for fitness or creativity.
Perfectly situated just a brief stroll from Blackhorse Road Station, the property enjoys unrivalled access to London’s extensive transport network, as well as the dynamic cultural scene of Walthamstow. From the renowned cafes and boutiques of Wood Street to the buzz of Blackhorse Beer Mile, the neighbourhood offers an eclectic mix of local delights. Nature lovers will revel in the proximity to Walthamstow Marshes, a serene escape where riverside paths and verdant meadows beckon for weekend exploration and tranquil retreats.
Whether you’re hosting intimate gatherings in the garden room, relaxing in the serene bedrooms, or enjoying morning coffee bathed in sunlight from the bay windows, this residence offers a tranquil escape, a rare opportunity to experience the convenience of urban living combined with proximity to bucolic surroundings, in one of East London’s most vibrant and sought-after communities.
WHAT ELSE?
- Parents will be pleased to know you are positioned amidst an array of Ofsted acclaimed Primary and Secondary schools.
- Enjoy easy access to the expansive Walthamstow Wetlands, offering scenic walking and cycling routes amidst one of Europe’s largest urban wetland nature reserves.
- Whether you're seeking a peaceful stroll, engaging in recreational activities, or exploring local art and history, Lloyd Park, a dynamic social hub in the heart of E17 and home to the renowned Wiliam Morris Gallery can be accessed in a twenty-minute stroll or brisk bike ride.
Reception Room - 3.24 x 3.97m (10'7" x 13'0" ) -
Kitchen / Diner - 4.07 x 6.09m (13'4" x 19'11") -
Utility Room - 1.48 x 2.42m (4'10" x 7'11") -
Bedroom - 2.60 x 2.98m (8'6" x 9'9") -
Bathroom - 1.53 x 2.02m (5'0" x 6'7") -
Bedroom - 4.29 x 3.40m (14'0" x 11'1") -
Bedroom - 2.72 x 5.63m (8'11" x 18'5") -
Ensuite - 1.19 x 2.09m (3'10" x 6'10") -
Eaves Storage -
Garden - 13m (42'7") -
Garden Room - 3.65 x 3.18m (11'11" x 10'5") -
A WORD FROM THE OWNERS...
“Living on Clarence Road has been a joy. Tucked just off Blackhorse Road, our home has offered the perfect balance of city energy and green space. We’ve loved morning walks on Walthamstow Marshes, weekend trips to Epping Forest, and lazy afternoons in Lloyd Park with its café, gallery, and market.
The local brewery scene is a real gem—Wild Card, Exale, and Signature Brew have become our go-to spots for relaxed evenings and live music. There’s a creative, community-driven spirit here that’s hard to find elsewhere.
Transport links are fantastic—Blackhorse Road station is just minutes away, making central London easily accessible.
This house has been filled with laughter, love, and countless memories. It’s a warm, light-filled space that’s served us well—and we hope it brings the next owners just as much happiness.”
Brochures
Clarence Road, Walthamstow- COUNCIL TAXA payment made to your local authority in order to pay for local services like schools, libraries, and refuse collection. The amount you pay depends on the value of the property.Read more about council Tax in our glossary page.
- Band: C
- PARKINGDetails of how and where vehicles can be parked, and any associated costs.Read more about parking in our glossary page.
- Ask agent
- GARDENA property has access to an outdoor space, which could be private or shared.
- Yes
- ACCESSIBILITYHow a property has been adapted to meet the needs of vulnerable or disabled individuals.Read more about accessibility in our glossary page.
- Ask agent
Clarence Road, Walthamstow
Add an important place to see how long it'd take to get there from our property listings.
__mins driving to your place
Get an instant, personalised result:
- Show sellers you’re serious
- Secure viewings faster with agents
- No impact on your credit score
Your mortgage
Notes
Staying secure when looking for property
Ensure you're up to date with our latest advice on how to avoid fraud or scams when looking for property online.
Visit our security centre to find out moreDisclaimer - Property reference 33914420. The information displayed about this property comprises a property advertisement. Rightmove.co.uk makes no warranty as to the accuracy or completeness of the advertisement or any linked or associated information, and Rightmove has no control over the content. This property advertisement does not constitute property particulars. The information is provided and maintained by The Stow Brothers, Walthamstow & Leyton. Please contact the selling agent or developer directly to obtain any information which may be available under the terms of The Energy Performance of Buildings (Certificates and Inspections) (England and Wales) Regulations 2007 or the Home Report if in relation to a residential property in Scotland.
*This is the average speed from the provider with the fastest broadband package available at this postcode. The average speed displayed is based on the download speeds of at least 50% of customers at peak time (8pm to 10pm). Fibre/cable services at the postcode are subject to availability and may differ between properties within a postcode. Speeds can be affected by a range of technical and environmental factors. The speed at the property may be lower than that listed above. You can check the estimated speed and confirm availability to a property prior to purchasing on the broadband provider's website. Providers may increase charges. The information is provided and maintained by Decision Technologies Limited. **This is indicative only and based on a 2-person household with multiple devices and simultaneous usage. Broadband performance is affected by multiple factors including number of occupants and devices, simultaneous usage, router range etc. For more information speak to your broadband provider.
Map data ©OpenStreetMap contributors.
