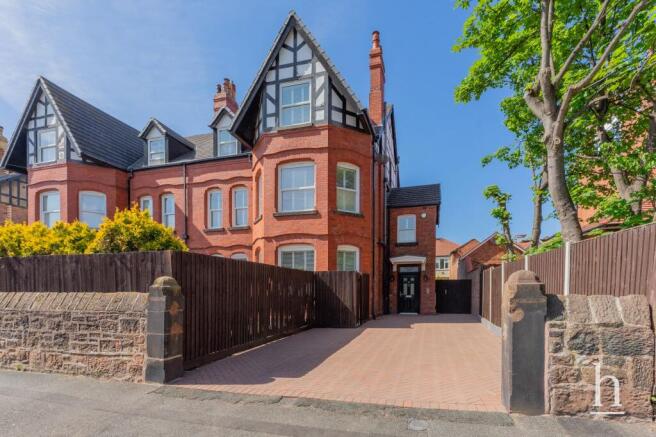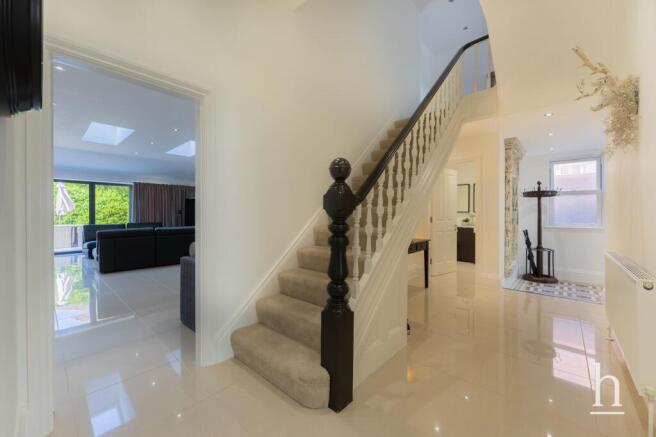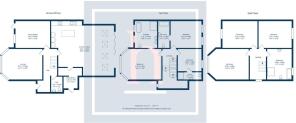
6 bedroom semi-detached house for rent
Hoscote Park, West Kirby, CH48

Letting details
- Let available date:
- Now
- Deposit:
- £5,000A deposit provides security for a landlord against damage, or unpaid rent by a tenant.Read more about deposit in our glossary page.
- Min. Tenancy:
- 12 months How long the landlord offers to let the property for.Read more about tenancy length in our glossary page.
- Let type:
- Long term
- Furnish type:
- Furnished
- Council Tax:
- Ask agent
- PROPERTY TYPE
Semi-Detached
- BEDROOMS
6
- BATHROOMS
5
- SIZE
Ask agent
Key features
- Modern Family Bathroom and Four En Suite Bathrooms
- Downstairs W/C and Laundry Room
- Set Over Three Floors, Tastefully Appointed and Flooded with Natural Light
- Prime Location of West Kirby - Walking Distance to the Beach
- Substantial Six Double Bedroom Detached Period Residence
- Well Maintained Rear Garden and Substantial Driveway
Description
A prestigious 3 story, 6 bedroom magnificent Victorian property located in central West Kirby, with secluded gardens and off road parking for several cars. On ground floor level there are 2 entertaining rooms, large open plan kitchen, dining, living area, separate utility room, downstairs wc, underfloor heating . The 6 King size bedrooms are located on the 2 upper floors, 4 en-suites, further main family bathroom and intercom system.
Internal viewing is essential to fully appreciate the wealth of accommodation on offer. The property has been tastefully furnished to very high specification with luxury carpets and marble floors, fixtures, fittings and furniture and includes all white goods, cutlery and crockery, linen, bedding and towels. There are plantation shutters fitted in every room.
The West Kirby promenade and Marine lake are a 200m walk accessed off Hoscote Park, a variety of shops and amenities are within walking distance. The property is ideally located for easy commuting to Liverpool, Chester and Manchester with easy access to the motorway networks, walking distance to the train station and bus routes.
Entrance Hall
Beautiful original mosaic floor.
Main Hallway
Marble flooring, underfloor heating, feature staircase.
Downstairs WC
Marble flooring, underfloor heating, low level WC, hand-wash basin and built in vanity unit
Front Sitting Room
A bright airy room ideal for entertaining with luxury carpets and furnishings with door leading to secluded front gardens with seating area.
Front TV Lounge
Another bright airy room with Television, luxury carpets and furnishings with door leading to secluded front gardens with seating area
Open Plan Kitchen, living, dining area
This modern living space is truly magnificent, offering all the amenities of a bespoke kitchen, a superior range of wall and base units with integrated appliances to include, 2 full size fridge's and 1 full size freezer, dishwasher, induction hob, 2 double ovens, 1 built in microwave and a coffee machine, stainless steel sink unit. Bar stools to sit at the island for a quick coffee or move to one of the many sofas for a bit of comfort or to the lounge area with media unit. A full size 10 seater dining table is perfect for entertaining. The 7 door bifold doors open up to rear gardens laid to both lawn and patio and outdoor dining furniture seating 10. Marble flooring with underfloor heating.
Utility Room
Washing machine, tumble dryer, double sink unit, boiler and door leading to rear gardens laid to both lawn and patio, outside tap and hose.
Master Suite
A luxury master suite with king size bed, en-suite - free standing bath, low level WC, double sink unit with storage, extra large walk in double shower, marble flooring with underfloor heating.
Bedroom 2
King size bed and luxury bedroom furniture, en suite with low level WC, hand wash basin and walk in shower
Bedroom 3
King size bed and luxury bedroom furniture, TV, en suite with low level WC, hand wash basin and walk in shower
Bedroom 4
King size bed and luxury bedroom furniture, TV, additional single bed. suite with low level WC, hand wash basin and walk in shower.
Bedroom 5
Double size bed, TV and luxury bedroom furniture, sloped ceilings
Bedroom 6
Double size bed and luxury bedroom furniture, sloped ceilings
Main Family Bathroom
Underfloor heating, Tiled flooring and walls , double basin with built in vanity unit, free standing bath, low level WC, extra large walk in shower.
- COUNCIL TAXA payment made to your local authority in order to pay for local services like schools, libraries, and refuse collection. The amount you pay depends on the value of the property.Read more about council Tax in our glossary page.
- Band: H
- PARKINGDetails of how and where vehicles can be parked, and any associated costs.Read more about parking in our glossary page.
- Yes
- GARDENA property has access to an outdoor space, which could be private or shared.
- Private garden
- ACCESSIBILITYHow a property has been adapted to meet the needs of vulnerable or disabled individuals.Read more about accessibility in our glossary page.
- Ask agent
Energy performance certificate - ask agent
Hoscote Park, West Kirby, CH48
Add an important place to see how long it'd take to get there from our property listings.
__mins driving to your place
Notes
Staying secure when looking for property
Ensure you're up to date with our latest advice on how to avoid fraud or scams when looking for property online.
Visit our security centre to find out moreDisclaimer - Property reference 0c845f59-b95c-499b-8172-36553fd98717. The information displayed about this property comprises a property advertisement. Rightmove.co.uk makes no warranty as to the accuracy or completeness of the advertisement or any linked or associated information, and Rightmove has no control over the content. This property advertisement does not constitute property particulars. The information is provided and maintained by Home Estate Agents, West Kirby. Please contact the selling agent or developer directly to obtain any information which may be available under the terms of The Energy Performance of Buildings (Certificates and Inspections) (England and Wales) Regulations 2007 or the Home Report if in relation to a residential property in Scotland.
*This is the average speed from the provider with the fastest broadband package available at this postcode. The average speed displayed is based on the download speeds of at least 50% of customers at peak time (8pm to 10pm). Fibre/cable services at the postcode are subject to availability and may differ between properties within a postcode. Speeds can be affected by a range of technical and environmental factors. The speed at the property may be lower than that listed above. You can check the estimated speed and confirm availability to a property prior to purchasing on the broadband provider's website. Providers may increase charges. The information is provided and maintained by Decision Technologies Limited. **This is indicative only and based on a 2-person household with multiple devices and simultaneous usage. Broadband performance is affected by multiple factors including number of occupants and devices, simultaneous usage, router range etc. For more information speak to your broadband provider.
Map data ©OpenStreetMap contributors.






