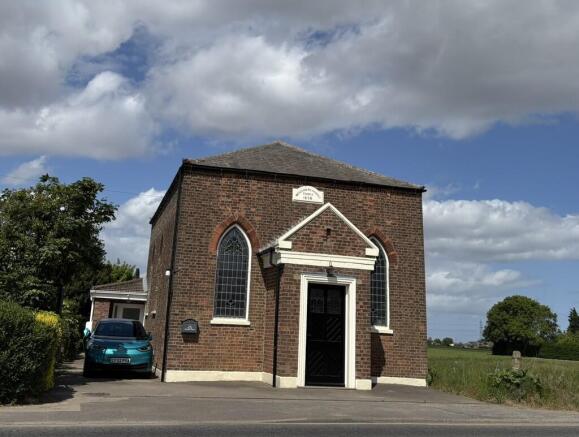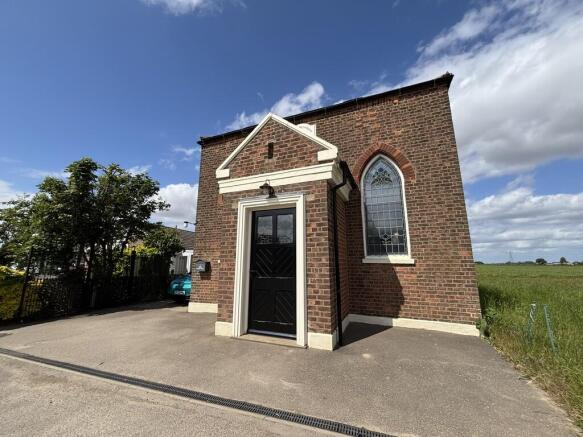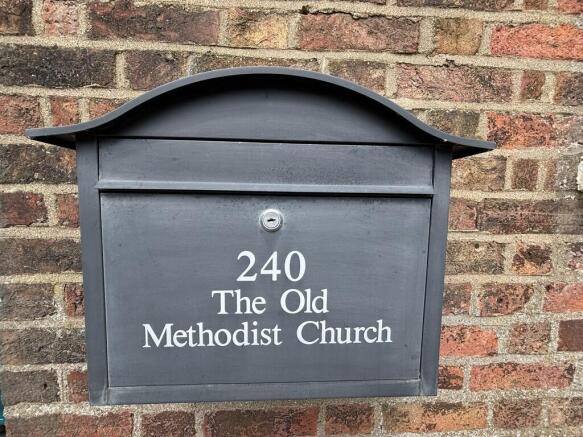High Road, Whaplode, PE12 6TG
- SIZE
Ask agent
- SECTOR
Commercial property for sale
Description
LOCATION
** Already substantially converted former Methodist Church with Ancillary Areas - Planning Consent now granted for conversion to a 3-bedroom residential property - Road frontage plot close to the centre of the village - Car parking for 2 cars - Plot area approx. 264m² **
The property is situated on High Road, Whaplode close to the centre of the village some 6 miles east of Spalding and 2 miles from Holbeach. The village has a good range of local facilities, including a Primary school and School Bus service to secondary schools in Spalding and Holbeach, as well as a Coop, 2 Petrol Stations, Chinese takeaway, Garage, Church and Church Hall and playing field. The 505 bus service from Kings Lynn to Spalding passes by the property on a 30 minute timetable (daytimes), to the towns of Spalding and Kings Lynn which has a full range of shopping, leisure and other facilities, secondary schools, and bus and train stations, Spalding connecting to Peterborough, which has onward services to London´s Kings Cross (within 50 minutes).
DESCRIPTION
The property comprises a former Methodist Church built in 1838 and we understand comprises two Land Registry Titles. The property is not a Listed Building nor in a Conservation Area.
The property has an overall frontage to High Road of approximately 10 metres and an average maximum depth of 26m. Based on the Land Registry Title Plans the site extends to approximately 264m² measured using our Promap Ordnance Survey mapping system. On a gross internal floor area basis, the buildings extend to approximately 185m² (1,991 sq. ft.), with the buildings essentially filling the plot other than the side parking area.
The property comprises two adjoined buildings of brick and predominantly slate construction, with side extensions having a mineral felt flat roof. The property was extensively renovated from its church form in 2017 and has been used as a showroom for a ceramics business since then. All works to insulate and conform with buildings regulations at the time were met. Planning consent has now been granted for conversion of the buildings to a 3-bedroom residential property with parking.
The original front Church Hall has a number of new timber arched windows to the south, east and west, and those to the front (south) are leaded and have stained glass sections which were completely re-made/re-leaded in 2017. The new timber front door also has stained glass panels at its top. The primary entrance to the building is however via the side UPVC door, and other windows in the buildings are predominantly UPVC. Internally the building is formed of 2 main halls, with a kitchen, and 2 No. WC´s and a rear store with an upper floor mezzanine area. Light from the top sections of the arched windows floods to this area which has an open glazed banister overlooking the front part of the front Church Hall area off an oak staircase.
ACCOMMODATION
ACCOMMODATION AT PRESENT:
Accessed from front door:
Front Porch: 1.77m x 1.51m
Front Showroom area: 10.00m x 6.3m
Oak Stairs off to:
Mezzanine: 6.95m x 6.3m with radiators
Side Hallway: 1.99m X 1.67m 2 cupboards off - 1 with gas Boiler.
Rear Showroom area: 7.05m x 5.69m with radiators
Rear Kitchen: 2.98m x 2.57m with radiator. Kitchen units with stainless sink.
2 No. WC´s Each with Wc and Wash hand basin (1 Disabled)
Rear Utility/Store: 2.30m x 5.78m with radiator and Stainless sink
The front showroom area has underfloor heating and other areas have radiators run from the gas boiler central system.
OUTSIDE
The property has a concreted forecourt and a side area, with parking for up to 2 cars. A concrete path runs down the west side of the property and around the rear. There is a metal rail fence on the rear boundary. On its eastern side there is no concrete path with the building wall sitting on the boundary.
SERVICES
All mains services are connected to the property. The building has a Gas central heating system with radiators and underfloor heating to the front Showroom area. There are electric water heaters in both wc´s and for both kitchen and utility sinks.
Water: Anglian Water Customer Services, PO Box 10642, Harlow, Essex, CM20 9HA CALL:
District & Planning: South Holland District Council, Priory Road, Spalding, Lincs. PE11 2XE CALL:
County & Highways: Lincolnshire County Council, County Offices, Newland, Lincoln LN1 1YL CALL:
Electricity: National Grid - New Supplies - Customer Application Team, Tollend Road, Tipton, DY4 0HH
CALL: 6 Email:
PARKING NOTES
The property has a concreted forecourt and a side area with parking for up to 2 cars
PLANNING
Planning consent has been granted for the conversion of the property to a 3 bedroom dwelling, with an open plan Living/Dining/Kitchen space - Ref H23-0409-24. Interested parties are invited to make their own enquiries with South Holland District Council (Tel: ). Buyers are advised that the conversion of the property should enable them to obtain chargeable labour and material supplies at only 5% VAT.
OTHER
PARTICULARS CONTENT
We make every effort to produce accurate and reliable details but if there are any points you would like to discuss prior to making your inspection, please do not hesitate to contact our office. We suggest you contact our office in any case to check the availability of this property prior to travelling to the area.
Ref: S11764 / October 2025
These particulars are issued subject to the property described not being sold, let, withdrawn, or otherwise disposed of. These particulars are believed to be correct but their accuracy cannot be guaranteed, and they do not constitute an offer or a contract.
Freehold with vacant possession.
VIEWING
The property can be viewed at any time from the roadside; however, viewings are by appointment only to make a full inspection of the property internally. Contact the selling agents.
Energy Performance Certificates
EPC 1Brochures
High Road, Whaplode, PE12 6TG
NEAREST STATIONS
Distances are straight line measurements from the centre of the postcode- Spalding Station5.2 miles
Notes
Disclaimer - Property reference 101505031463. The information displayed about this property comprises a property advertisement. Rightmove.co.uk makes no warranty as to the accuracy or completeness of the advertisement or any linked or associated information, and Rightmove has no control over the content. This property advertisement does not constitute property particulars. The information is provided and maintained by Longstaff Chartered Surveyors, Spalding. Please contact the selling agent or developer directly to obtain any information which may be available under the terms of The Energy Performance of Buildings (Certificates and Inspections) (England and Wales) Regulations 2007 or the Home Report if in relation to a residential property in Scotland.
Map data ©OpenStreetMap contributors.






