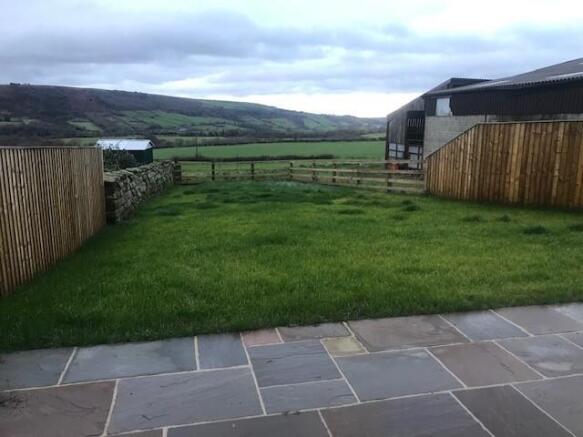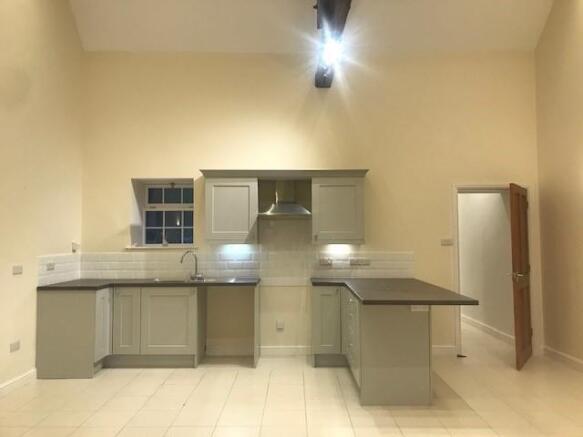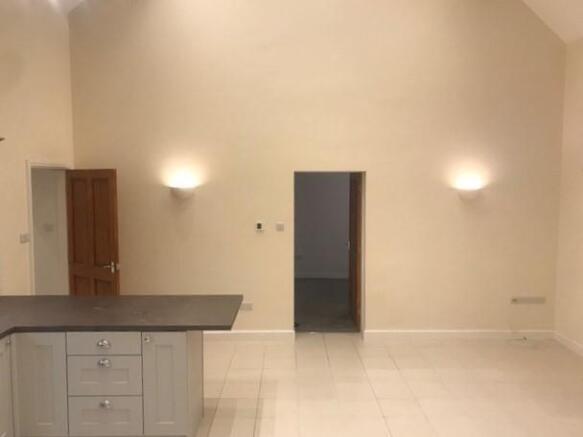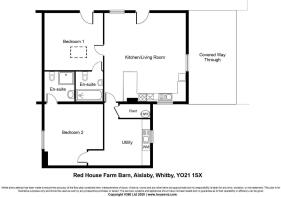
Red House Farm Barn, Aislaby
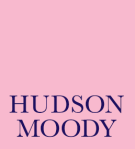
Letting details
- Let available date:
- 05/08/2025
- Deposit:
- £1,125A deposit provides security for a landlord against damage, or unpaid rent by a tenant.Read more about deposit in our glossary page.
- Min. Tenancy:
- Ask agent How long the landlord offers to let the property for.Read more about tenancy length in our glossary page.
- Let type:
- Long term
- Furnish type:
- Unfurnished
- Council Tax:
- Ask agent
- PROPERTY TYPE
Barn Conversion
- BEDROOMS
2
- BATHROOMS
2
- SIZE
Ask agent
Key features
- Barn Conversion
- Two double bedrooms
- Open plan living room/ kitchen
- Two En-suites
- Off road parking
- Rural location
- Council tax band C
- Available 5th August
Description
Offering unrivalled views the property has recently undergone a full refurbishment and includes a large kitchen/ diner, two double bedrooms both with ensuites and a utility room.
Council tax band C.
Available 5th August.
Rear Lobby/ Utility Room - 2.35 x 2.68 (7'8" x 8'9") - Window West. Fanlight over the door (as above). 6 inset down lighters. 1 x 1000mm and 1 x 900mm base kitchen units. Single drainer stainless steel sink with 2680mm work surface with space for washing machine under with connection points including two power points. Water stop tap under sink. 4 other power points. Extractor fan. 6 inset ceiling downlights. Thermostat. Tiled splashback. Smoke detector. Ceramic tiled floor. Painted in an off white colour.
Utility Room - 1.44 x 1.10 (4'8" x 3'7") - Hot water cylinder pressure vessel. Underfloor heating manifold. Electric distribution board. Overhead light. 4 panel door with coat hooks on rear. Ceramic tiled floor.
Kitchen/ Living Room - 5.57 x 5.60 (18'3" x 18'4") - Vaulted ceiling with exposed truss and purlins and ridge beam maximum of approx. 6.3 high. Full height glazed garden door to South. High level window to South. Two narrow slit windows South. Full height glazed window to West with large high level window to West also. Top opening window to North above kitchen sink.
16 inset ceiling lights. 4 spot lighting bar over kitchen area. 4 wall mounted uplighters. Thermostat.
A total of approx. 5100mm of work surface including a 1 ½ bowl stainless steel kitchen sink with single drainer and 2000mm of breakfast bar. Double power point for dishwasher. 2 x 900mm corner cupboards. 600mm base unit under sink with connections for dishwasher. 300mm base unit. 3 drawer stack. 600mm space for cooker with electrical connection point. Stainless steel cooker hood over with light and extractor fan. 2 x 600mm wall units.
2 power points with USB connection points under breakfast bar. 21 other power points. 2 double TV aerial connection points. Heat detector. Open reach master socket in North West corner.
Ceramic tiled floor throughout.
Bedroom 1 - 3.90 x 3.88 (12'9" x 12'8") - Opening window to East. 2 overhead ceiling lights. 10 power points. Double TV aerial point. Thermostat. Grey fitted carpet.
En-Suite Shower Room - 1.86 x 1.64 (6'1" x 5'4") - Corner shower. WC. Wash hand basin with tiled splashback. Shaver socket. 4 inset ceiling lights. Extractor fan. Ceramic tiled floor. Walls painted in an off white colour.
Bedroom 2 - 3.64 x 3.26 (11'11" x 10'8") - Full height glazed garden door. 8 power points. Double TV aerial point. Thermostat. Overhead light. Trap door with fold down ladder which provides access to loft storage or playroom. Painted in an off white colour. Grey fitted carpet.
En-Suite Shower Room - 1.87 x 1.77 (6'1" x 5'9") - Bath with shower over with mermaid board and a glazed screen. WC. Wash hand basin with tiled splashback. Extractor fan. 4 overhead lights. Shaver socket. Ceramic tiled floor. Painted in an off white colour.
Loft/ Playroom - 5.90 x 3.50 (19'4" x 11'5") - Insulated ceiling. Light. Double power point. Bathroom extractor fan connection pipes. TV aerial cables connected to a point next to socket ready for booster to be installed by Tenant. Hook stick to lower trap hatch door. Hard board flooring. .
Externally - Front:
Garden area to South approx. 20m long with lapboard fencing, post & 4 rail with rabbit netting enclosing it.
Sandstone patio area 12.5m x 3.5m minimum.
Coach light over living room garden door.
Rear area:
Approx. 20m x 11m. Parking for at least 3 cars and turning space. Bounded by lapboard fencing, dry stone wall and post and 4 rail fencing with rabbit net. 5 bar timber entrance gate.
Lawn area next to dry stone wall.
Air Source Heat Pump – Ecodan R32 pump.
Outside tap.
External electric meter cupboard.
There is an external meter cabinet which also serves Red House Farmhouse within this area.
Pair of coach lights by back door with sandstone paved ramp access.
Front and rear gardens connected by a covered linkway with coach light over the kitchen window.
Shared Access
The shared concrete sleeper drive to the farm steading from the Highway which leads to the exclusive North parking area.
Services - Electricity: Mains – external meter cupboard (next to the one shared with Red House Farmhouse)
Water: Mains shared supply - £30 to be added to monthly rent to cover water used.
Sewerage: Septic Tank shared with farmhouse and cottage. No drainage rates payable.
Council Tax: Band C (£1,797 in 2025/26)
Gas: None
Heating: Air Source Heat Pump to underfloor heating throughout.
Floor coverings: Ceramic tile flooring (beige) to both bathrooms, rear lobby, utility, plant room and all living room/kitchen area. The two bedrooms both have fitted carpets, suitable for underfloor heating. The Landlord will not replace these but the tenant is free to change them but must leave them in good, clean shampoo ’ed condition on termination.
Blinds: 2 kitchen/lounge and in south bedroom are free for the tenant to use. Landlord will not replace them.
Ceiling heights: The bedrooms and bathrooms have 2.4m high ceilings and the utility is 2.7m high. The main living area is 6.3m high.
TV dish installed on the south side for Free Sat (Tenant’s responsibility)
Landline Telephone: Previous Tenants did have a landline to the property.
Broadband: Broadband available. – speeds tbc
Tenancy - The property will be let under an Assured Shorthold Tenancy Agreement for an initial period of between 6 and 12 months and then allowed to run subject to 2 months notice on either side. A copy of the Agreement under which the tenancy is offered is available for inspection at the office of the Letting Agents.
Rent Guide - The rent will be payable monthly in advance by Bankers Standing Order and offers are expected in the region of £975 which includes drainage rates. Water is £30pcm in addition. Please consider what the property is worth to you and confirm your offer on the application form.
Deposit - A deposit of the equivalent of 5 weeks rent is to be held by the landlord. This deposit will be returnable upon termination of the tenancy less any amount due for dilapidations etc.
Pets - Only with the landlord’s prior consent. Please provide details on the Application Form. No cats.
Brochures
Red House Farm Barn, AislabyBrochure- COUNCIL TAXA payment made to your local authority in order to pay for local services like schools, libraries, and refuse collection. The amount you pay depends on the value of the property.Read more about council Tax in our glossary page.
- Band: C
- PARKINGDetails of how and where vehicles can be parked, and any associated costs.Read more about parking in our glossary page.
- Yes
- GARDENA property has access to an outdoor space, which could be private or shared.
- Yes
- ACCESSIBILITYHow a property has been adapted to meet the needs of vulnerable or disabled individuals.Read more about accessibility in our glossary page.
- Ask agent
Red House Farm Barn, Aislaby
Add an important place to see how long it'd take to get there from our property listings.
__mins driving to your place
Notes
Staying secure when looking for property
Ensure you're up to date with our latest advice on how to avoid fraud or scams when looking for property online.
Visit our security centre to find out moreDisclaimer - Property reference 33914803. The information displayed about this property comprises a property advertisement. Rightmove.co.uk makes no warranty as to the accuracy or completeness of the advertisement or any linked or associated information, and Rightmove has no control over the content. This property advertisement does not constitute property particulars. The information is provided and maintained by Hudson Moody, York City Centre. Please contact the selling agent or developer directly to obtain any information which may be available under the terms of The Energy Performance of Buildings (Certificates and Inspections) (England and Wales) Regulations 2007 or the Home Report if in relation to a residential property in Scotland.
*This is the average speed from the provider with the fastest broadband package available at this postcode. The average speed displayed is based on the download speeds of at least 50% of customers at peak time (8pm to 10pm). Fibre/cable services at the postcode are subject to availability and may differ between properties within a postcode. Speeds can be affected by a range of technical and environmental factors. The speed at the property may be lower than that listed above. You can check the estimated speed and confirm availability to a property prior to purchasing on the broadband provider's website. Providers may increase charges. The information is provided and maintained by Decision Technologies Limited. **This is indicative only and based on a 2-person household with multiple devices and simultaneous usage. Broadband performance is affected by multiple factors including number of occupants and devices, simultaneous usage, router range etc. For more information speak to your broadband provider.
Map data ©OpenStreetMap contributors.
