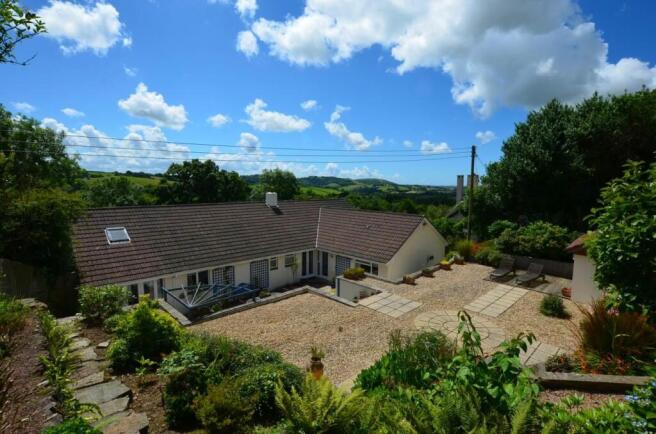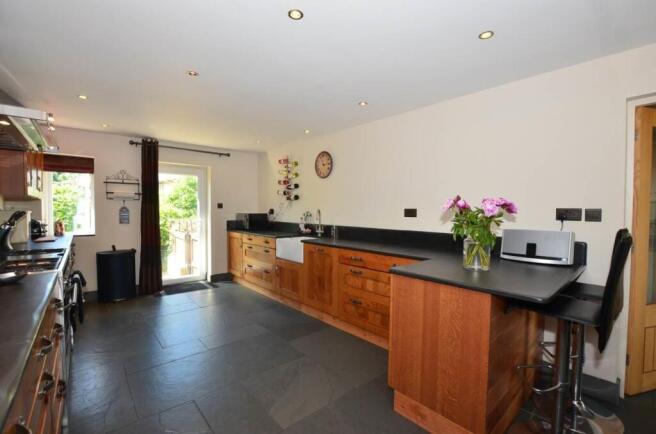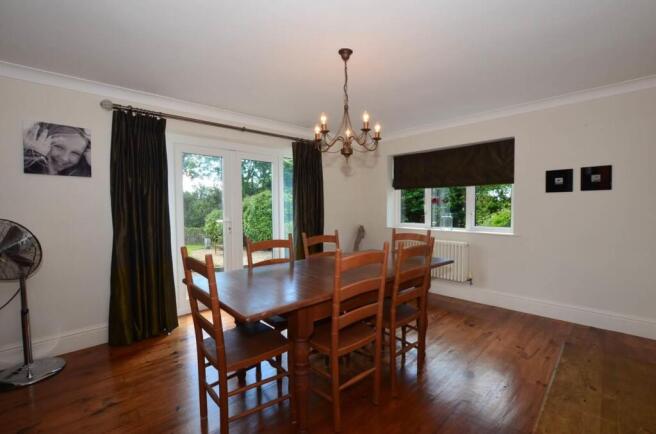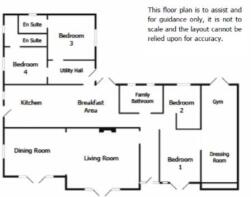
Yarnacott, Swimbridge, Barnstaple, Devon, EX32

- PROPERTY TYPE
Bungalow
- BEDROOMS
4
- BATHROOMS
3
- SIZE
Ask agent
- TENUREDescribes how you own a property. There are different types of tenure - freehold, leasehold, and commonhold.Read more about tenure in our glossary page.
Freehold
Key features
- - An individual 4 Bedroom & 4 Bathroom (2 En Suites) Detached Bungalow enjoying a tucked away position on the edge of Swimbridge village and occupying a large South facing plot
- - Beautifully presented & finished to a high specification benefitting from oil fired central heating and UPVc double glazing. Solar panels installed (not leased) producing a healthy income
- - Spacious Lounge with a woodburner & exposed pine floorboards with French doors opening out onto the South facing Garden
- - Attractively fitted Kitchen/Dining Room with oak fitted units complimented by slate work surfaces and slate tiled flooring with under floor heating
- - 4 double sized Bedrooms with Bedroom 1 having a walk in Dressing Room with gym and stairs to a mezzanine floor
- - Each of the 4 Bathrooms are very well appointed with modern white suites, attractive tiling and all have underfloor heating
- - South facing lawned Front Garden with an extensive timber deck sitting area and a gated Driveway providing Off Road Parking for several vehicles
- - Second Driveway accessed at the rear providing further Car Parking and a substantial Detached Double Garage with several useful Storage Sheds opposite
- - Within easy reach of Swimbridge village amenities inlcuding school, inn and village hall with Barnstaple town centre being 5 miles away
Description
Chequers Estate Agents of Barnstaple are delighted to offer for sale Rhydda Bank a spacious and individual Detached 4 Bedroom Bungalow occupying a tucked away and elevated South facing position with extensive countryside views.
Located on the edge of the village of Swimbridge this impressive Bungalow has the added notable attraction of a Second Entrance which leads to a large Car Parking Area and a substantial Garage/Workshop and several useful Storage Sheds ideal for those who work from home or require easy parking for motorhomes/boats etc.
Rhydda Bank is a beautifully presented home finished to a high specification, it offers excellent living space with the spacious Lounge, Dining Room and Master Bedroom overlooking large lawned South facing tree lined Front Garden.
The spacious family friendly sized Kitchen/Dining Room is attractively fitted with oak units and has slate work surfaces and like the Bathrooms has the added luxury of under floor heating. The 4 Bedrooms are all double sized with 2 of the Bedrooms having their own En Suite facilities. The Primary Bedroom has the added interest of a walk in Dressing Room and Gym area with steps leading to a mezzanine floor this area would make for an ideal Home Office. The Family Bathroom and each of the En Suites are stylishly finished with contemporary Bathrooms complimented by attractive wall tiles and under floor heating.
Outside the property occupies a good size plot and in addition to the large level lawned Front Garden there is an easy to maintain Back Garden which has been extensively paved and stone chipped for total ease of maintenance. There is a raised garden pond with waterfall feature to one corner with steps alongside leading to the Second Driveway, Double Garage & Worksheds.
All in all Rhydda Bank is considered to be a fine example of how to present a home for sale and if you are seeking an individual South facing property with lots of Parking and a substantial Double Garage then this Bungalow will not disappoint and should be added to your viewing list.
Entrance Porch
With UPVC glazed entrance door and full height side windows
Reception Hall
With wood flooring and period style radiator
34' Family Living Room Arranged As 2 Rooms -
Living Room
5.51m x 4.5m
With French doors with twin full height side windows to South facing garden, wood flooring, 2 period style radiators, 2 wall lights, feature fireplace with inset 'Stovax' wood burner on slate hearth and interconnecting with
Kitchen-Breakfast Room
7.98m x 3.2m
A very impressive custom fitted kitchen with breakfast bar, base and eye level units, concealed dishwasher, double stove cooker with 6 ring burner and wide extractor hood over, slate flooring and worktops, American style fridge freezer, period style radiator, dining area with French doors off to alfresco dining area, side door to side yard and glazed door off to
Dining Room
4.47m x 3.56m
With French doors with twin full height side windows to South facing garden, wood flooring, period style radiator, 2 wall lights and side window.
Utility Room/Rear Hall
2.67m x 2.26m
Glazed door off with full height side window, plumbing for washing machine, work top with double eye level cupboard over, radiator, slate flooring and electric meter with consumer unit.
Bedroom Four
3.4m x 3.3m
With wooden floor, radiator and door to
En Suite
With white suite comprising close couple w/c, wash basin, inset shower with screen door and plumbed shower, ladder style towel radiator, tiled flooring, window and extractor.
Bedroom Three
3.4m x 2.92m
With wooden floor, radiator and door to
En-suite
With white suite comprising close couple w/c, wash basin, inset shower with screen door and plumbed shower, ladder style towel radiator, tiled flooring, window and extractor.
Bedroom Two
4.04m x 3.43m
With wooden floor, radiator and built in furniture
Family Bathroom
3.53m x 2.49m
A delightful bathroom similar to a boutique luxury hotel with white suite comprising free standing bath tub, close couple w/c, large wash basin, inset shower with screen door and plumbed drench shower, ladder style towel radiator, tiled flooring, shelved linen cupboard, window and extractor.
Primary Bedroom
3.53m x 3.43m
With (potential for En Suite) French doors to South facing garden, small feature window, radiator and archway to
Dressing Room
3.68m x 2.64m
Fully fitted with wardrobes to 3 sides opening to
Gym Area
2.79m x 2.77m
(Potential En Suite) with French doors to outside, radiator and staircase to
Mezzanine Gallery
(A sanctuary away from the family to rear and contemplate) with return balustrade, velux sky light window, easy access to useful loft storage space and built in cupboard.
Outside
Rhydda Bank is approached off a private driveway. Twin entrance gates leads to a driveway providing off road parking for several vehicles, space for motorhome and potential for car port/garage. Extensive level lawn with hedged and fenced boundary, shrub bed, small summer house and large sun terrace. Useful enclosed yard with gates to front and rear. Secondary side access. Garden taps and outside lighting. Mediterranean inspired alfresco dining terrace. Steps up to large paved terrace with feature pond, garden extensively planted providing a very pleasant aspect. Useful block built potting shed/garden store. To the rear is a
Large Detached Garage
9.14m x 6.1m
Approached via a separate entrance. Incorporating a double bay garage/workshop which also incorporates an office and store. Opposite is a tidy range of useful sheds ideal for motorbikes/cycles/surfboards etc. Secure gravel parking area suitable for parking a number of vehicles, boat, motorhome etc. Steps descend back down from the garage area to the raised garden behind the bungalow. The garage workshop area has undoubted potential for those working from home or potential for ancillary accommodation subject to ay necessary consents.
Agents Notes
The property is served by mains cold water. No meter ever installed. the property does have a Septic tank Solar panels are owned and come with the property and help with electric bills. The vedors receive a feeding tariff of approximately 43p per kilowatt hour. No battery storage.
Brochures
Particulars- COUNCIL TAXA payment made to your local authority in order to pay for local services like schools, libraries, and refuse collection. The amount you pay depends on the value of the property.Read more about council Tax in our glossary page.
- Band: F
- PARKINGDetails of how and where vehicles can be parked, and any associated costs.Read more about parking in our glossary page.
- Garage,Off street,Private
- GARDENA property has access to an outdoor space, which could be private or shared.
- Yes
- ACCESSIBILITYHow a property has been adapted to meet the needs of vulnerable or disabled individuals.Read more about accessibility in our glossary page.
- Ask agent
Yarnacott, Swimbridge, Barnstaple, Devon, EX32
Add an important place to see how long it'd take to get there from our property listings.
__mins driving to your place
Get an instant, personalised result:
- Show sellers you’re serious
- Secure viewings faster with agents
- No impact on your credit score
Your mortgage
Notes
Staying secure when looking for property
Ensure you're up to date with our latest advice on how to avoid fraud or scams when looking for property online.
Visit our security centre to find out moreDisclaimer - Property reference CHE190196. The information displayed about this property comprises a property advertisement. Rightmove.co.uk makes no warranty as to the accuracy or completeness of the advertisement or any linked or associated information, and Rightmove has no control over the content. This property advertisement does not constitute property particulars. The information is provided and maintained by Chequers, Barnstaple. Please contact the selling agent or developer directly to obtain any information which may be available under the terms of The Energy Performance of Buildings (Certificates and Inspections) (England and Wales) Regulations 2007 or the Home Report if in relation to a residential property in Scotland.
*This is the average speed from the provider with the fastest broadband package available at this postcode. The average speed displayed is based on the download speeds of at least 50% of customers at peak time (8pm to 10pm). Fibre/cable services at the postcode are subject to availability and may differ between properties within a postcode. Speeds can be affected by a range of technical and environmental factors. The speed at the property may be lower than that listed above. You can check the estimated speed and confirm availability to a property prior to purchasing on the broadband provider's website. Providers may increase charges. The information is provided and maintained by Decision Technologies Limited. **This is indicative only and based on a 2-person household with multiple devices and simultaneous usage. Broadband performance is affected by multiple factors including number of occupants and devices, simultaneous usage, router range etc. For more information speak to your broadband provider.
Map data ©OpenStreetMap contributors.








