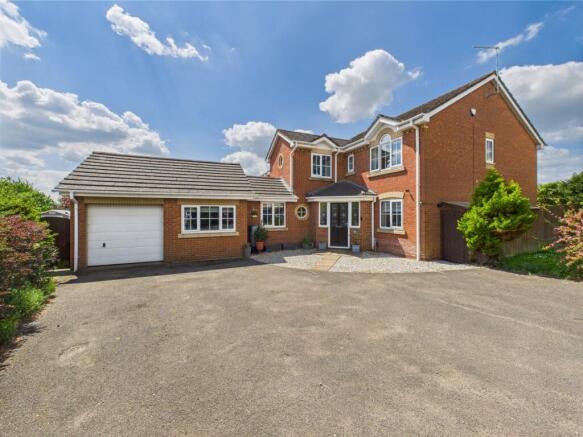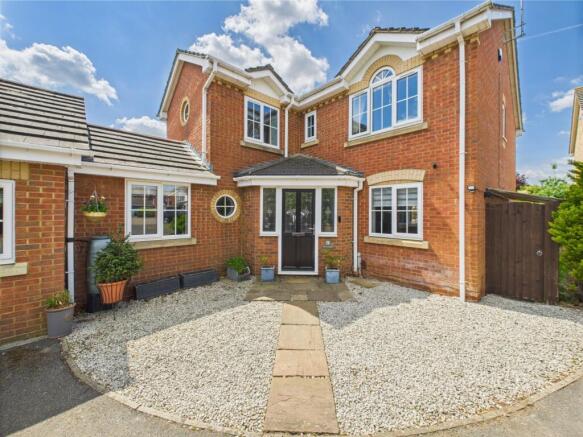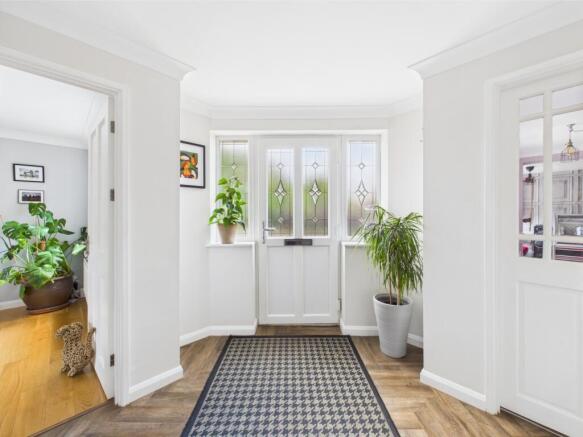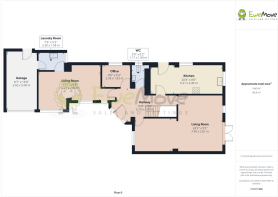17 Nettle Gap Close, Wootton, Northampton

- PROPERTY TYPE
Detached
- BEDROOMS
4
- BATHROOMS
3
- SIZE
Ask agent
- TENUREDescribes how you own a property. There are different types of tenure - freehold, leasehold, and commonhold.Read more about tenure in our glossary page.
Freehold
Key features
- 4 bedroom detached family home
- Large open plan living/dining room
- Sleek kitchen with built in oven, hob, dishwasher, wine racks and space for a large American style refrigerator
- An additional living room with adjoined utility/laundry room.
- Master bedroom and second bedroom with adjoined ensuite shower rooms
- Home office Space
- Excellent transport links, schools, recreational parks and local amenities
- Ample parking with room for 4 cars AND a single Garage
- Sought after location of WOOTTON
Description
This beautifully presented 4-bedroom detached property in the sought-after area of Wootton offers generous living space, ideal for families. The home features two reception rooms, a modern kitchen fully equipped with built-in appliances, office space and two ensuite bedrooms. Outside, enjoy a large enclosed rear garden, ample driveway parking, and a single garage. A perfect blend of comfort and practicality in a desirable location.
Approaching the property, you are greeted by an exquisitely designed entrance, complemented by ample off-street parking and a sleek single garage. Dual gated side accesses offer convenient pathways to both the expansive rear garden and side garden. Inside, downstairs, the home opens into a grand, light-filled hallway that immediately exudes warmth and sophistication. The expansive open-plan living and dining area is bathed in natural light, featuring elegant patio doors that seamlessly connect to the stunning rear garden. The state-of-the-art kitchen boasts a five-ring electric hob, an integrated dishwasher, bespoke built-in wine racks, and ample space designed to accommodate a large American-style fridge, all set within a sleek, contemporary aesthetic. A meticulously appointed home office provides a serene and inspiring workspace, while the generous secondary lounge overlooks the driveway, offering a tranquil space that flows effortlessly into the well-equipped laundry room. The laundry itself is thoughtfully laid out with space for appliances, extensive counter space, and direct access to the garage. Adding character and charm, the uniquely decorated downstairs WC makes a stylish statement.
Upstairs, the spacious landing serves as a luminous and airy hub, providing direct access to all rooms with effortless flow. The master bedroom impresses with its distinctive Z-shaped layout, expansive built-in wardrobes, and a whimsical porthole-style window that infuses the room with unique character. The luxurious ensuite shower room features modern fittings and a heated towel rack, enhancing comfort and elegance. The second bedroom enjoys tranquil views over the rear garden and boasts its own chic ensuite shower room. The generously sized third bedroom, positioned at the rear, offers a peaceful and versatile retreat, while the fourth bedroom overlooks the driveway, providing a cosy and adaptable space perfect for a nursery, guest room, or study. The family bathroom combines functionality with classic style, featuring a bath with an overhead shower, WC, and a sink with built-in storage—perfectly tailored for everyday family life.
The substantial rear garden is beautiful, featuring a generous patio gracefully separated from the manicured lawn by lush, ornamental foliage. A quaint covered decking area provides the perfect sheltered retreat for alfresco entertaining or tranquil relaxation. The thoughtful side garden includes garden storage and dedicated bin space, marrying functionality with practicality. The garage is enhanced by a discreet rear door leading to a quiet alleyway between the gardens, alongside an internal door granting direct access to the adjoining laundry room.
Wootton is a thriving village with a range of amenities and facilities. It has a primary school, a secondary school, a library, a medical centre, a post office, and several shops and pubs. The village also has a number of sports clubs, including football, cricket, and tennis, as well as a community centre that hosts a variety of events and activities throughout the year. Wootton is well-connected to the surrounding areas, with easy access to the M1 motorway and regular bus services to Northampton and other nearby towns. Despite its modern amenities, Wootton has managed to retain its rural charm and character. The village is surrounded by beautiful countryside, with plenty of opportunities for walking, cycling, and exploring the local area. There are several parks and green spaces in and around Wootton, including the popular Hardingstone Park, which has a children's play area, a skate park, and a BMX track. Overall, Wootton is a wonderful place to live, work, and visit, with a strong sense of community and a rich history that is still evident today.
Don't miss the chance to explore this home, nestled in one of Northampton's most sought-after locations. With its beautiful surroundings and charming features, it's the perfect place to make your own. Whether you're looking for comfort, style, or a welcoming community, this property has it all.
Join us for a viewing and see first hand what makes this home truly special!
Vritual Tour coming soon!
Exterior
This impressive property boasts excellent curb appeal, featuring a beautiful entrance that sets the tone for the rest of the home. A single garage is complemented by ample off-street parking, offering convenience for multiple vehicles. The home includes two gated side accesses leading to a generous rear garden and a convenient side garden with outdoor storage.
Hallway
5.1m x 2.9m - 16'9" x 9'6"
Step into a stunning, spacious hallway that immediately impresses with its natural light and elegant design. The space floods with sunlight, highlighting the sleek flooring and tasteful décor. The open layout creates a welcoming atmosphere. This beautiful hallway sets the perfect tone for the rest of the home, combining functionality with style.
Open Plan Living Dining Room
7.4m x 2.81m - 24'3" x 9'3"
The heart of the home is a stunning open-plan living and dining area, designed with both comfort and style in mind. Bright and airy, this versatile space is perfect for both relaxing and entertaining. Large patio doors span the rear wall, inviting in an abundance of natural light and offering seamless access to the beautifully maintained rear garden. The open layout enhances the sense of space, while tasteful finishes and a neutral palette create a warm, welcoming ambiance that flows effortlessly throughout.
Kitchen / Breakfast Room
6.21m x 2.46m - 20'4" x 8'1"
This contemporary kitchen is a true showstopper, combining high-end style with everyday practicality. Featuring clean lines and a minimalist design, it boasts a sleek five-ring electric hob set into a striking worktop, perfect for passionate cooks. Integrated appliances include a built-in dishwasher for seamless convenience, while bespoke cabinetry offers ample storage, complete with elegant built-in wine racks. Down one side runs a breakfast counter ideal for enjoying those morning feasts. There's generous space for a large American-style fridge, making this kitchen as functional as it is visually impressive—a perfect blend of modern luxury and efficiency.
Office
2.45m x 1.93m - 8'0" x 6'4"
A bright and well-appointed home office offering a quiet, focused space ideal for remote work or study.
Living Room
5.23m x 2.96m - 17'2" x 9'9"
A spacious secondary lounge with ample room for large furnishings, perfect for relaxed living or entertaining. Overlooking the driveway, it enjoys natural light and a peaceful outlook. Conveniently, it offers direct access to the adjoining laundry room for added functionality.
Laundry Room
2.3m x 1.58m - 7'7" x 5'2"
A practical laundry room featuring dedicated space for a washing machine, generous counter space for sorting and folding, a sink, and direct access to the garage for added convenience and ease of use.
Downstairs Cloakroom
1.17m x 1.9m - 3'10" x 6'3"
This uniquely decorated downstairs WC adds a touch of personality and style to the home, featuring bold design elements, statement fixtures, and high-quality finishes. A perfect blend of function and flair, it leaves a lasting impression on guests.
Landing
1.92m x 3.21m - 6'4" x 10'6"
A spacious landing that enhances the sense of openness within the home, offering direct access to all rooms. Bright and airy, it serves as a central hub, adding flow to the upper level.
Master Bedroom with Ensuite
3.71m x 2.96m - 12'2" x 9'9"
The master bedroom features a unique Z-shaped layout that creates distinct zones for relaxation and dressing. It includes built-in wardrobe space for seamless storage, a charming porthole-style window adding character, and an ensuite bathroom for privacy and convenience.
Ensuite Shower Room
1.77m x 1.66m - 5'10" x 5'5"
A modern ensuite shower room with contemporary fittings and a heated towel rack for added comfort.
Bedroom (Double) with Ensuite
3.06m x 3.92m - 10'0" x 12'10"
The second bedroom is generously sized, offering a peaceful view over the rear garden. Well-proportioned and versatile, it includes an adjoining ensuite shower room, making it ideal for guests or family members seeking comfort and privacy.
Ensuite Shower Room
0.87m x 2.32m - 2'10" x 7'7"
The ensuite shower room to bedroom two offers a stylish, well-appointed space with a sleek shower, WC and sink —ideal for daily use.
Bedroom 3
2.79m x 3.43m - 9'2" x 11'3"
The third bedroom is a generously sized room positioned at the rear of the home, enjoying a peaceful outlook and versatile layout—perfect for family, guests, or adaptable to suit your needs.
Bedroom 4
2.54m x 3.39m - 8'4" x 11'1"
The fourth bedroom overlooks the front driveway and offers a bright, comfortable space suitable for a bedroom, nursery, or study. Compact yet functional, it provides flexibility to suit a range of needs.
Family Bathroom
1.88m x 1.63m - 6'2" x 5'4"
The family bathroom features a bath with overhead shower, WC, and sink with built-in storage, combining practicality with a clean, classic design—ideal for everyday family living.
Garage (Single)
2.62m x 5.08m - 8'7" x 16'8"
The single garage offers a convenient rear access through a door leading to the alley between the garden and side garden, enhancing practicality. It also connects directly to the laundry room via an internal door, providing easy movement between spaces.
Rear Garden
The large rear garden features a spacious patio area, neatly separated from the lawn by lush foliage for added privacy and charm. The well-maintained lawn includes a small covered decking, creating a perfect spot for relaxing or entertaining outdoors.
Side Garden
A compact, stoned side garden offering practical garden storage and designated bin space, combining tidy organization with low-maintenance outdoor utility.
- COUNCIL TAXA payment made to your local authority in order to pay for local services like schools, libraries, and refuse collection. The amount you pay depends on the value of the property.Read more about council Tax in our glossary page.
- Band: E
- PARKINGDetails of how and where vehicles can be parked, and any associated costs.Read more about parking in our glossary page.
- Yes
- GARDENA property has access to an outdoor space, which could be private or shared.
- Yes
- ACCESSIBILITYHow a property has been adapted to meet the needs of vulnerable or disabled individuals.Read more about accessibility in our glossary page.
- Ask agent
17 Nettle Gap Close, Wootton, Northampton
Add an important place to see how long it'd take to get there from our property listings.
__mins driving to your place
Get an instant, personalised result:
- Show sellers you’re serious
- Secure viewings faster with agents
- No impact on your credit score
Your mortgage
Notes
Staying secure when looking for property
Ensure you're up to date with our latest advice on how to avoid fraud or scams when looking for property online.
Visit our security centre to find out moreDisclaimer - Property reference 10677384. The information displayed about this property comprises a property advertisement. Rightmove.co.uk makes no warranty as to the accuracy or completeness of the advertisement or any linked or associated information, and Rightmove has no control over the content. This property advertisement does not constitute property particulars. The information is provided and maintained by EweMove, Covering East Midlands. Please contact the selling agent or developer directly to obtain any information which may be available under the terms of The Energy Performance of Buildings (Certificates and Inspections) (England and Wales) Regulations 2007 or the Home Report if in relation to a residential property in Scotland.
*This is the average speed from the provider with the fastest broadband package available at this postcode. The average speed displayed is based on the download speeds of at least 50% of customers at peak time (8pm to 10pm). Fibre/cable services at the postcode are subject to availability and may differ between properties within a postcode. Speeds can be affected by a range of technical and environmental factors. The speed at the property may be lower than that listed above. You can check the estimated speed and confirm availability to a property prior to purchasing on the broadband provider's website. Providers may increase charges. The information is provided and maintained by Decision Technologies Limited. **This is indicative only and based on a 2-person household with multiple devices and simultaneous usage. Broadband performance is affected by multiple factors including number of occupants and devices, simultaneous usage, router range etc. For more information speak to your broadband provider.
Map data ©OpenStreetMap contributors.





