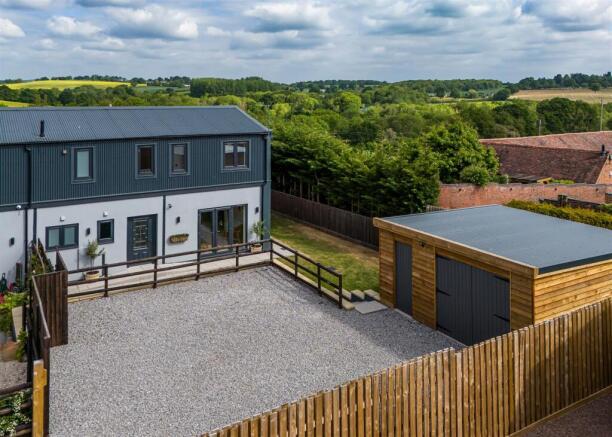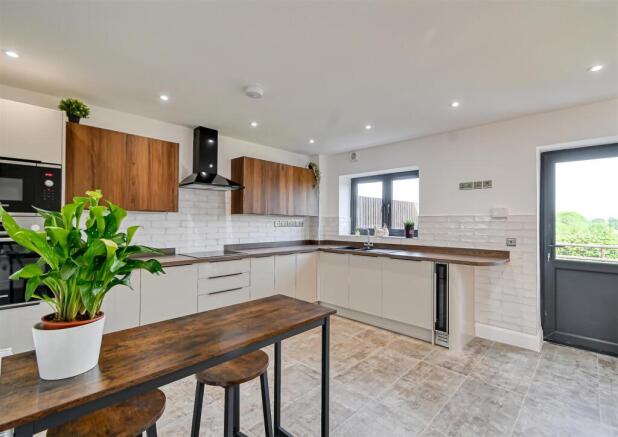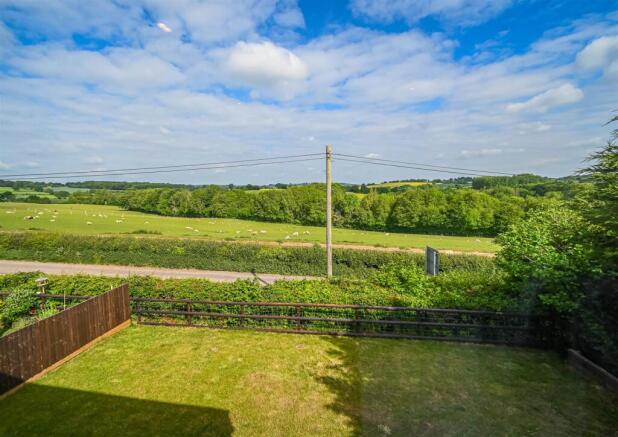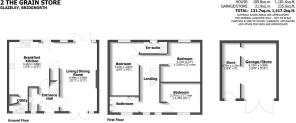
2 The Grain Store, Glazeley, Bridgnorth

- PROPERTY TYPE
Barn Conversion
- BEDROOMS
3
- BATHROOMS
2
- SIZE
Ask agent
- TENUREDescribes how you own a property. There are different types of tenure - freehold, leasehold, and commonhold.Read more about tenure in our glossary page.
Freehold
Description
Bridgnorth - 4 miles, Much Wenlock - 10 miles, Kidderminster - 14 miles, Ludlow - 19 miles, Shrewsbury - 22 miles, Telford - 15 miles, Wolverhampton - 17 miles, Birmingham - 29 miles.
(All distances are approximate).
Location - Glazeley is a small hamlet close to Bridgnorth, with some of Shropshire's most beautiful countryside on its door step. The surrounding area is characterised by rolling farmland and wooded hillsides. The area provides great opportunities for walking, riding and other outdoor pursuits. The market town of Bridgnorth is located around 3 miles away which offers a good range of amenities to include a variety of shops, pubs and restaurants, along with primary and secondary schooling, healthcare services, hospital, sports and leisure facilities. There are also many local attractions such as the Severn Valley Railway, Bridgnorth Castle and gardens, Northgate museum, theatre, cinema and the iconic Funicular Cliff Railway.
Accommodation - 2 The Grain Store offers modern country living boasting stunning views, landscaped gardens and a detached garage located just under 4 miles from the historic market town of Bridgnorth.
Approached via a gated driveway, steps lead down to the front terrace and the main entrance. The front door opens into a bright and spacious entrance hall, complete with a guest cloakroom/WC and a staircase rising to the first floor.
At the heart of the home lies a beautifully appointed open-plan dining kitchen, fitted with seamless base and wall cabinets, complemented by worktops and integrated appliances. These include an oven, microwave, ceramic hob with extractor, wine cooler, dishwasher, and fridge/freezer. A window and French doors provide a pleasant outlook and easy access to the rear garden. Adjacent to the kitchen is a separate utility room offering additional cupboard and worktop space, a sink, fitted washer/dryer and a cupboard housing the electric central heating boiler.
Extending from the kitchen is the stylish lounge area, flooded with natural light thanks to its dual aspect. A central feature fireplace adds a warm focal point, while further French doors open out to the front terrace.
The staircase rises to a light-filled landing, which also provides access to a loft space and features windows overlooking the front elevation.
The principal bedroom suite enjoys far-reaching views across open countryside to the rear and is complemented by a contemporary en-suite shower room, fitted with a modern white suite comprising a walk-in shower, WC, hand basin, and a heated towel rail. Two further double bedrooms complete the first floor along with a stylish house bathroom, featuring a panelled bath with shower over, WC, hand basin, and a heated towel rail—all finished with tasteful, modern fittings.
Outside - The property is approached via a gated driveway providing ample private parking, along with a detached timber-framed garage and an adjoining store.
Steps lead down from the driveway to a landscaped front garden, laid to lawn and complemented by a patio terrace that leads to the main entrance.
The lawned garden continues around to the rear of the property, enclosed by traditional post and rail fencing and a mature hedge boundary that offers both privacy and a natural outlook to the rear with its far-reaching views over the surrounding countryside.
Services - We are advised by our client that mains water and electricity are connected. Electric boiler and drainage via a private pure water treatment plant by Kingspan. Verification should be obtained from your surveyor.
Tenure - We are advised by our client that the property is FREEHOLD. Verification should be obtained by your Solicitors.
Council Tax - Shropshire Council.
Tax Band: TBC.
Fixtures And Fittings - By separate negotiation.
Viewing Arrangements - Viewing strictly by appointment only. Please contact our Bridgnorth Office.
Directions - From Bridgnorth proceed out on the B4363 passing through Oldbury. Continue on this road for approximately 3 miles where you will enter the hamlet of Glazeley. The entrance to the barns are located a short distance along on the left hand side, signposted Glazeley Farms.
Brochures
2 The Grain Store, Glazeley, BridgnorthBrochure- COUNCIL TAXA payment made to your local authority in order to pay for local services like schools, libraries, and refuse collection. The amount you pay depends on the value of the property.Read more about council Tax in our glossary page.
- Band: TBC
- PARKINGDetails of how and where vehicles can be parked, and any associated costs.Read more about parking in our glossary page.
- Yes
- GARDENA property has access to an outdoor space, which could be private or shared.
- Yes
- ACCESSIBILITYHow a property has been adapted to meet the needs of vulnerable or disabled individuals.Read more about accessibility in our glossary page.
- Ask agent
2 The Grain Store, Glazeley, Bridgnorth
Add an important place to see how long it'd take to get there from our property listings.
__mins driving to your place
Get an instant, personalised result:
- Show sellers you’re serious
- Secure viewings faster with agents
- No impact on your credit score
Your mortgage
Notes
Staying secure when looking for property
Ensure you're up to date with our latest advice on how to avoid fraud or scams when looking for property online.
Visit our security centre to find out moreDisclaimer - Property reference 33914976. The information displayed about this property comprises a property advertisement. Rightmove.co.uk makes no warranty as to the accuracy or completeness of the advertisement or any linked or associated information, and Rightmove has no control over the content. This property advertisement does not constitute property particulars. The information is provided and maintained by Berriman Eaton, Bridgnorth. Please contact the selling agent or developer directly to obtain any information which may be available under the terms of The Energy Performance of Buildings (Certificates and Inspections) (England and Wales) Regulations 2007 or the Home Report if in relation to a residential property in Scotland.
*This is the average speed from the provider with the fastest broadband package available at this postcode. The average speed displayed is based on the download speeds of at least 50% of customers at peak time (8pm to 10pm). Fibre/cable services at the postcode are subject to availability and may differ between properties within a postcode. Speeds can be affected by a range of technical and environmental factors. The speed at the property may be lower than that listed above. You can check the estimated speed and confirm availability to a property prior to purchasing on the broadband provider's website. Providers may increase charges. The information is provided and maintained by Decision Technologies Limited. **This is indicative only and based on a 2-person household with multiple devices and simultaneous usage. Broadband performance is affected by multiple factors including number of occupants and devices, simultaneous usage, router range etc. For more information speak to your broadband provider.
Map data ©OpenStreetMap contributors.








