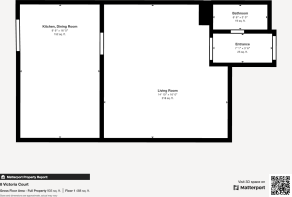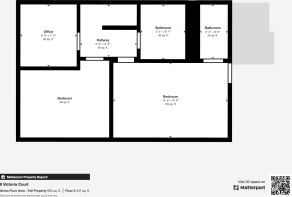
Victoria Court, Glossop, SK13 8HR

- PROPERTY TYPE
Semi-Detached
- BEDROOMS
3
- BATHROOMS
2
- SIZE
Ask agent
- TENUREDescribes how you own a property. There are different types of tenure - freehold, leasehold, and commonhold.Read more about tenure in our glossary page.
Freehold
Key features
- Stone Semi Detached
- Private Cul-De-Sac
- Immaculate Presentation
- Front and Side Courtyard
- Rear Garden
- Off Road Parking
- Three Bedrooms
- Master Bedroom with En-suite
- Freehold
Description
Agent Remarks
Country Holmes is delighted to present this beautifully maintained and spacious semi-detached family home, tucked away in a peaceful cul-de-sac just a short stroll from the heart of Glossop Town Centre.
Ideally located between Sheffield and Manchester, Glossop sits on the edge of the stunning Peak District National Park, offering a perfect blend of town convenience and countryside charm. Residents enjoy a vibrant local community with a variety of shops, welcoming pubs serving hearty home-cooked meals, and a great selection of restaurants. There’s also a direct rail link into Manchester City Centre, making commuting a breeze.
For those who love the outdoors, the area is rich in scenic walks and rolling countryside right on the doorstep. Leisure enthusiasts will appreciate the nearby 18-hole golf course and local tennis courts.
Step inside to discover generous living spaces that are perfect for modern family life. The ground floor features an inviting entrance hallway with a convenient WC, a comfortable lounge, and a stylish, newly fitted kitchen that opens into a dedicated dining area with patio doors leading out to the rear garden.
Upstairs, you’ll find three well-proportioned bedrooms, including a master bedroom with a contemporary en-suite, along with a family bathroom.
Outside, the property boasts driveway parking for two cars and a charming, low-maintenance seating area at the front. To the rear, a lovely courtyard garden features decorative gravel and raised bed planters – an ideal spot for relaxing or entertaining.
ENTRANCE HALLWAY
GROUND FLOOR W/C 6' 6" x 3' 1" (1.98m x 0.94m) - 1.98m x 0.94m (6'6" x 3'1")
Living Room 16' 0" x 14' 9" (4.88m x 4.5m) A - 4.88m x 4.5m (16'0" x 14'9")
KITCHEN/DINER 16' 0" x 9' 5" (4.88m x 2.87m) - 4.88m x 2.87m (16'0" x 9'5")
LANDING
MAIN BEDROOM 13' 8" x 9' 0" (4.17m x 2.74m) - 4.17m x 2.74m (13'8" x 9'0")
ENSUITE 6' 6" x 4' 4" (1.98m x 1.32m) - 1.98m x 1.32m (6'6" x 4'4")
BEDROOM TWO 10' 7" x 8' 1" (3.23m x 2.46m)
BEDROOM THREE 7' 5" x 6' 8" (2.26m x 2.03m) - 2.26m x 2.03m (7'5" x 6'8")
BATHROOM 6' 5" x 5' 3" (1.96m x 1.6m) - 1.96m x 1.6m (6'5" x 5'3")
EXTERNAL
Vendor note
All window runners changed
All light fittings changed / updated
New internal doors to living rooms and kitchen
All rooms redecorated since purchase
LVT flooring front to back downstairs and en-suite (brand Malmo)
New kitchen with integrated oven, induction hob, hood and full dishwasher
New kitchen tiling
New carpets in all bedrooms, stairs and landing
New fitted en-suite to master bedroom
New bath panel, shower screen and taps in family bathroom
New radiators in en-suite, family bathroom and living room
New alarm system (retained old sensors)
IMPORTANT INFORMATION
We take every care in preparing our sales details. They are checked and verified by the Vendor. We do not guarantee appliances, alarms, electrical fittings, plumbing, showers, etc, you must satisfy yourself that they operate correctly. Room sizes are approximate, they are taken in imperial and converted to metric, do not use them to buy carpets or furniture. We cannot verify the tenure, as we do not have access to the legal title, we cannot guarantee boundaries or rights of way, and you must take the advice of your legal representative. If there is any point that is of particular importance to you, please contact the office and we will be pleased to check the information. Do so, particularly if contemplating travelling some distance to view.
Brochures
Brochure 1- COUNCIL TAXA payment made to your local authority in order to pay for local services like schools, libraries, and refuse collection. The amount you pay depends on the value of the property.Read more about council Tax in our glossary page.
- Band: C
- PARKINGDetails of how and where vehicles can be parked, and any associated costs.Read more about parking in our glossary page.
- Driveway
- GARDENA property has access to an outdoor space, which could be private or shared.
- Private garden
- ACCESSIBILITYHow a property has been adapted to meet the needs of vulnerable or disabled individuals.Read more about accessibility in our glossary page.
- Ask agent
Victoria Court, Glossop, SK13 8HR
Add an important place to see how long it'd take to get there from our property listings.
__mins driving to your place
Get an instant, personalised result:
- Show sellers you’re serious
- Secure viewings faster with agents
- No impact on your credit score
Your mortgage
Notes
Staying secure when looking for property
Ensure you're up to date with our latest advice on how to avoid fraud or scams when looking for property online.
Visit our security centre to find out moreDisclaimer - Property reference S1330378. The information displayed about this property comprises a property advertisement. Rightmove.co.uk makes no warranty as to the accuracy or completeness of the advertisement or any linked or associated information, and Rightmove has no control over the content. This property advertisement does not constitute property particulars. The information is provided and maintained by Country Holmes, Glossop. Please contact the selling agent or developer directly to obtain any information which may be available under the terms of The Energy Performance of Buildings (Certificates and Inspections) (England and Wales) Regulations 2007 or the Home Report if in relation to a residential property in Scotland.
*This is the average speed from the provider with the fastest broadband package available at this postcode. The average speed displayed is based on the download speeds of at least 50% of customers at peak time (8pm to 10pm). Fibre/cable services at the postcode are subject to availability and may differ between properties within a postcode. Speeds can be affected by a range of technical and environmental factors. The speed at the property may be lower than that listed above. You can check the estimated speed and confirm availability to a property prior to purchasing on the broadband provider's website. Providers may increase charges. The information is provided and maintained by Decision Technologies Limited. **This is indicative only and based on a 2-person household with multiple devices and simultaneous usage. Broadband performance is affected by multiple factors including number of occupants and devices, simultaneous usage, router range etc. For more information speak to your broadband provider.
Map data ©OpenStreetMap contributors.






