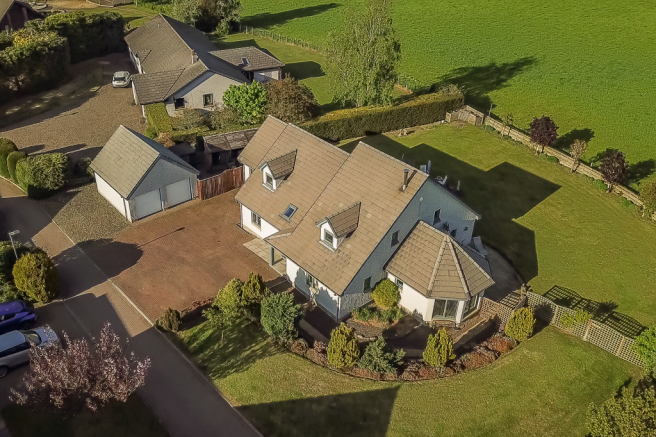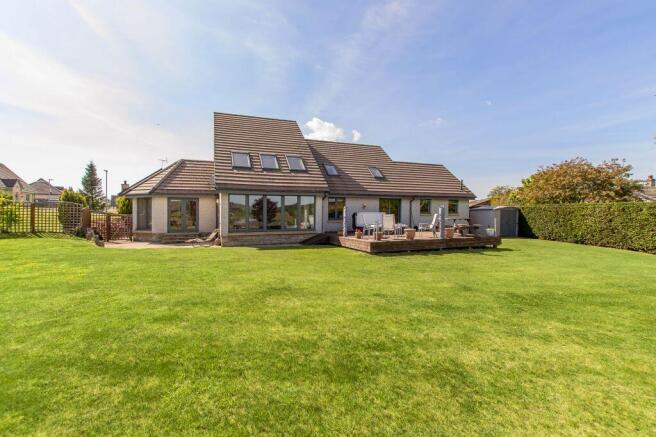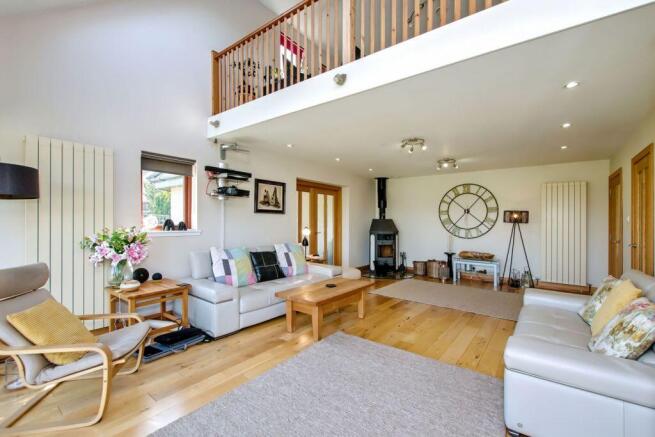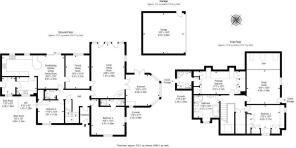
41 Justice Park, Oxton, TD2 6NZ

- PROPERTY TYPE
Detached
- BEDROOMS
4
- BATHROOMS
3
- SIZE
Ask agent
- TENUREDescribes how you own a property. There are different types of tenure - freehold, leasehold, and commonhold.Read more about tenure in our glossary page.
Freehold
Key features
- Substantial detached house in Oxton
- Large living room with a multi-fuel stove
- Breakfasting kitchen/family room with utility room and boot room
- Four well-proportioned double bedrooms
- Only 20 minutes from the Edinburgh Bypass
- Extensive, beautifully maintained gardens
Description
The home's front door is conveniently tucked under a porch and opens into a practical entrance vestibule, flowing through to an inviting hallway with built-in storage and a WC. Here, the property's tasteful interiors are immediately introduced with neutral decor and wood flooring. On your right, you step into a living room, occupying a particularly generous footprint and illuminated by a wealth of glazing, including a full wall of large windows with doors opening onto the garden. The living room also features a warming multi-fuel stove. Double doors from here open into sun room, offering a second relaxed sitting area with various options for use, such as a play room or a family TV room. Returning back through the living room, you reach a dining room, ideal for those who love to host dinner parties! The dining room is also conveniently connected to the kitchen, which comes well-appointed with a wide range of contemporary slate-grey cabinetry, ample workspace, and splashback panelling. A range cooker takes centre stage in the kitchen, whilst integrated appliances comprise an extractor fan, a dishwasher, a microwave, and an American-style fridge/freezer that is neatly housed within the cabinets. A breakfast bar caters for morning coffee and socialising while cooking, with the rest of the room providing space for a lounge or casual dining area. A utility room supplements the kitchen, housing additional cabinetry and workspace, and affording access to a boot room.
Two of the bedrooms are found on the ground floor, with the remaining two on the first floor, alongside the mezzanine level room which could also be utilised as a bedroom. One of the ground-floor bedrooms is supplemented by an en-suite shower room. The first-floor bedrooms are accompanied by excellent built-in wardrobes, with one also featuring an en-suite shower room. Finally, a family bathroom completes the accommodation on offer and comprises a corner shower enclosure, a separate, extra-large bathtub, a basin set into vanity storage, a WC, and a bidet.
The home is kept warm by gas central heating, in addition to electric underfloor heating in bathrooms, sunroom, utility and boot room, and benefits from double-glazed windows throughout.
Externally, the home is perfectly supplemented by extensive gardens to the front, side, and rear, with the latter notably boasting a sunny aspect and including a large, well-maintained lawn, a raised decked terrace with a sunken hot tub, and a leafy border of trees and hedges, as well as wonderful open views of the surrounding farmland, offering ultimate peace and tranquility. Excellent private parking is provided by a detached double garage and a multi-car driveway. One of the garage doors is currently inoperative and will be sold in 'as-is' condition.
Extras: All fitted floor coverings, window coverings, light fittings, and integrated kitchen appliances will be included in the sale.
Area - Oxton, Scottish Borders
The historic village of Oxton, located 4 miles north of Lauder and 23 miles southeast of Edinburgh, enjoys a tranquil, rural setting in the beautiful Scottish Borders. Conveniently located just off the A68 arterial route only 20 minutes drive from Edinburgh City Bypass, the village is popular with commuters looking to escape to the country, and the Borders Railway provides further rail transport between Edinburgh and the Borders. The peaceful yet thriving village has retained its rural charm and provides a quality of life that is becoming increasingly rare. The village is served by the community shop, which sells newspapers, fresh groceries and much more to locals and passing trade, as well as a mobile Post Office service. The Tower Pub serves drinks and evening meals over the weekends, and the nearby Carfraemill Hotel is open 7 days a week. Nearby Lauder offers all the amenities of a modern town, including a Co-op convenience store, banks, pubs, restaurants, a library, and medical facilities. Further amenities can be found just a 20-minute drive away north towards Dalkeith, of course, Edinburgh's shops, nightlife and other attractions are within easy reach. Early years and primary education are provided at Channelkirk Primary School in Oxton, while secondary pupils are educated at highly regarded Earlston High School. Oxton is well-positioned for a wide range of outdoor pursuits in the surrounding countryside, including walking, fishing, golfing and horse riding, and the village itself boasts a wide range of community clubs and associations.
Living/Sitting Room
7.47m x 4.58m
Sunroom
4.63m x 4.32m
Formal Dining Room
4.57m x 3.31m
Breakfasting Kitchen/ Dining/ Family Room
8.61m x 4.57m
Utility Room
2.8m x 2.33m
Boot Room
2.38m x 1.84m
Principal Bedroom
5.37m x 3.13m
En Suite
3.35m x 0.88m
Bedroom 2
4.87m x 4.56m
Bedroom 3
4.63m x 3.17m
Bedroom 4
3.61m x 3.13m
Bathroom
3.57m x 3.11m
WC
1.47m x 1.28m
Snug/ Study
4.69m x 4.58m
Garage
5.61m x 5.6m
Brochures
Brochure- COUNCIL TAXA payment made to your local authority in order to pay for local services like schools, libraries, and refuse collection. The amount you pay depends on the value of the property.Read more about council Tax in our glossary page.
- Band: G
- PARKINGDetails of how and where vehicles can be parked, and any associated costs.Read more about parking in our glossary page.
- Garage
- GARDENA property has access to an outdoor space, which could be private or shared.
- Yes
- ACCESSIBILITYHow a property has been adapted to meet the needs of vulnerable or disabled individuals.Read more about accessibility in our glossary page.
- Ask agent
41 Justice Park, Oxton, TD2 6NZ
Add an important place to see how long it'd take to get there from our property listings.
__mins driving to your place
Get an instant, personalised result:
- Show sellers you’re serious
- Secure viewings faster with agents
- No impact on your credit score
Your mortgage
Notes
Staying secure when looking for property
Ensure you're up to date with our latest advice on how to avoid fraud or scams when looking for property online.
Visit our security centre to find out moreDisclaimer - Property reference 257919. The information displayed about this property comprises a property advertisement. Rightmove.co.uk makes no warranty as to the accuracy or completeness of the advertisement or any linked or associated information, and Rightmove has no control over the content. This property advertisement does not constitute property particulars. The information is provided and maintained by Blackwood & Smith LLP, Peebles. Please contact the selling agent or developer directly to obtain any information which may be available under the terms of The Energy Performance of Buildings (Certificates and Inspections) (England and Wales) Regulations 2007 or the Home Report if in relation to a residential property in Scotland.
*This is the average speed from the provider with the fastest broadband package available at this postcode. The average speed displayed is based on the download speeds of at least 50% of customers at peak time (8pm to 10pm). Fibre/cable services at the postcode are subject to availability and may differ between properties within a postcode. Speeds can be affected by a range of technical and environmental factors. The speed at the property may be lower than that listed above. You can check the estimated speed and confirm availability to a property prior to purchasing on the broadband provider's website. Providers may increase charges. The information is provided and maintained by Decision Technologies Limited. **This is indicative only and based on a 2-person household with multiple devices and simultaneous usage. Broadband performance is affected by multiple factors including number of occupants and devices, simultaneous usage, router range etc. For more information speak to your broadband provider.
Map data ©OpenStreetMap contributors.





