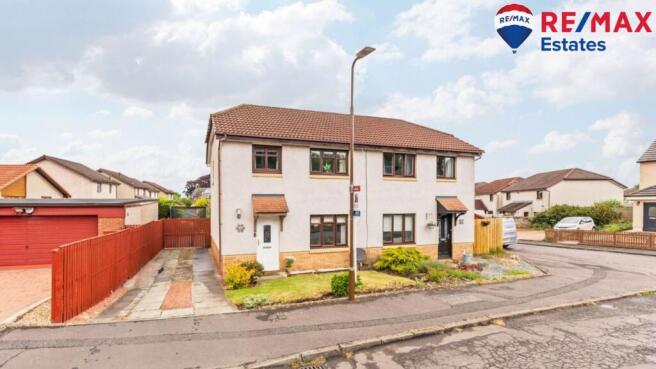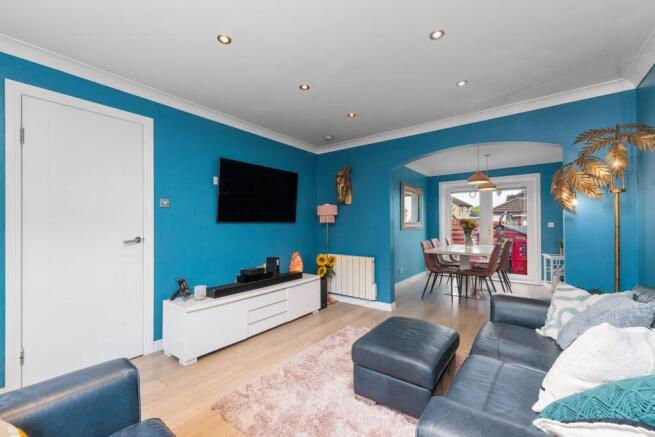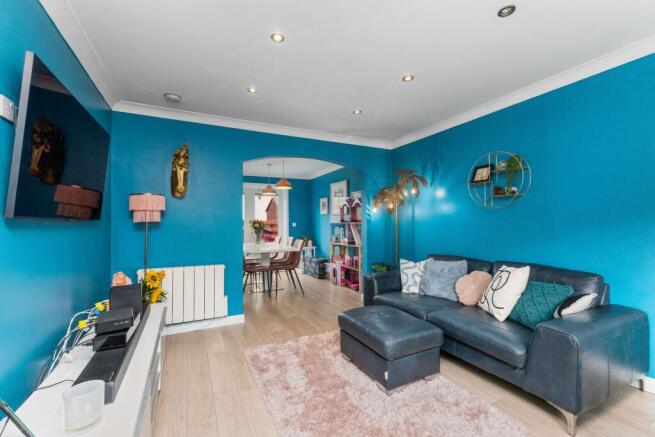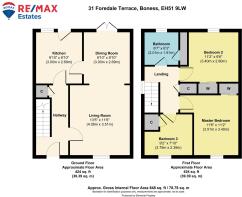
Foredale Terrace, Boness, EH51

- PROPERTY TYPE
Semi-Detached
- BEDROOMS
3
- BATHROOMS
1
- SIZE
Ask agent
- TENUREDescribes how you own a property. There are different types of tenure - freehold, leasehold, and commonhold.Read more about tenure in our glossary page.
Freehold
Key features
- Generous lounge and dining areas with a seamless open-plan layout, perfect for entertaining and everyday family life.
- Bold and modern kitchen with eye-catching cabinetry, integrated appliances, and direct access to the rear garden.
- Beautifully Maintained Rear Garden – Fully enclosed with lawn, decking, and sheds – ideal for family enjoyment, relaxing or entertaining.
- Excellent Condition Throughout – Home Report scores all 1s, highlighting the property’s well-kept condition and move-in readiness.
- Sought-After Bo’ness Location – Situated in a popular residential area with local schools, shops, and commuter links nearby.
Description
Chloe Mason at RE/MAX Estates Linlithgow is delighted to present this stylish 3-bedroom semi-detached home in the popular Foredale Terrace, Bo’ness.
This beautifully presented property features a spacious lounge, open-plan dining area, bold modern kitchen, and three well-proportioned bedrooms. The fully tiled family bathroom and generous rear garden with decking complete the home.
Set in a quiet residential street with excellent local amenities and commuter links, this home is in walk-in condition, with a Home Report showing all 1s. Ideal for first-time buyers and families alike.
Early viewing is highly recommended.
Freehold Property
Council Tax Band: C
Factor Fee: N/A
These particulars are prepared on the basis of information provided by our clients. Every effort has been made to ensure that the information contained within the Schedule of Particulars is accurate. Nevertheless, the internal photographs contained within this Schedule/ Website may have been taken using a wide-angle lens. All sizes are recorded by electronic tape measurement to give an indicative, approximate size only. Floor plans are demonstrative only and not scale accurate. Moveable items or electric goods illustrated are not included within the sale unless specifically mentioned in writing. The photographs are not intended to accurately depict the extent of the property. We have not tested any service or appliance. This schedule is not intended to and does not form any contract. It is imperative that, where not already fitted, suitable smoke alarms are installed for the safety for the occupants of the property. These must be regularly tested and checked. Please note all the surveyors are independent of RE/MAX Estates. If you have any doubt or concerns regarding any aspect of the condition of the property you are buying, please instruct your own independent specialist or surveyor to confirm the condition of the property - no warranty is given or implied.
EPC Rating: D
Lounge Diner
A bright and spacious lounge positioned to the front of the home, beautifully styled with bold feature walls and modern recessed lighting. This generous living area offers plenty of room for both seating and entertainment, with a large front-facing window allowing in an abundance of natural light. Tastefully finished with light wood-effect flooring, it flows seamlessly through an open archway into the dining area, creating a sociable and connected layout ideal for families and entertaining.
Located just off the main lounge, this formal dining area comfortably accommodates a six to eight-seater table and features double patio doors that lead directly to the rear garden. Pendant lighting, contemporary decor, and a continuation of the flooring from the lounge give this room a cohesive and stylish feel. It's the perfect setting for family meals, dinner parties, or a multifunctional play/study zone, as currently demonstrated.
Kitchen
This vibrant kitchen boasts bold, modern cabinetry with striking pink gloss fronts, complemented by contrasting black splashbacks and sleek white worktops. The space is well-equipped with integrated cooking appliances, space for white goods, with the fridge, freezer and washing machine included in the sale and ample storage throughout. A side door provides direct access to the rear garden, and a window above the sink offers pleasant natural light into the room.
Principal Bedroom
A well-proportioned principal bedroom, offering a calm and stylish retreat with a bright front aspect. Decorated in fresh white tones, the room enjoys excellent natural light from a wide window and includes full-height mirrored wardrobes providing ample built-in storage. Soft carpeting and contemporary finishes add to the tranquil feel of the space.
Bathroom
Stylishly finished with modern tiling throughout, the family bathroom features a white three-piece suite with a bath and overhead electric shower. The integrated vanity unit offers generous storage, while a chrome towel radiator and frosted window complete the practical, high-spec finish. A large wall-mounted mirror with decorative detailing adds a refined touch.
Bedroom Two
This third bedroom continues the vibrant theme of the home with a playful and well-designed layout. It comfortably accommodates a mid-sleeper bunk bed, or can accommodate a double bed, and has mirrored built-in wardrobes, laminate flooring, and TV points installed. Ideal for children or guests, this room is both functional and visually appealing.
Bedroom Three
Currently used as a child’s room, this bright and inviting space is decorated in a fun, pastel tone and includes a window to the front, bringing in plenty of daylight. The room offers enough space for a single bed and additional furniture, making it a great nursery, child’s room, or even a home office.
Rear Garden
The fully enclosed rear garden is a standout feature of this home, offering a generous and private outdoor space perfect for families. Laid mainly to lawn, the garden provides plenty of room for children to play, complete with a swing set and trampoline. A raised decking area creates the ideal spot for outdoor seating or dining, surrounded by neat fencing and planters for added privacy and charm. The garden shed offers excellent external storage, and the space enjoys a sunny aspect throughout the day, making it ideal for entertaining or unwinding outdoors.
Brochures
Home ReportProperty Brochure- COUNCIL TAXA payment made to your local authority in order to pay for local services like schools, libraries, and refuse collection. The amount you pay depends on the value of the property.Read more about council Tax in our glossary page.
- Band: C
- PARKINGDetails of how and where vehicles can be parked, and any associated costs.Read more about parking in our glossary page.
- Ask agent
- GARDENA property has access to an outdoor space, which could be private or shared.
- Rear garden
- ACCESSIBILITYHow a property has been adapted to meet the needs of vulnerable or disabled individuals.Read more about accessibility in our glossary page.
- Ask agent
Energy performance certificate - ask agent
Foredale Terrace, Boness, EH51
Add an important place to see how long it'd take to get there from our property listings.
__mins driving to your place
Get an instant, personalised result:
- Show sellers you’re serious
- Secure viewings faster with agents
- No impact on your credit score
Your mortgage
Notes
Staying secure when looking for property
Ensure you're up to date with our latest advice on how to avoid fraud or scams when looking for property online.
Visit our security centre to find out moreDisclaimer - Property reference 70d90d3f-8a58-4a2a-bd8a-caa97bda81ad. The information displayed about this property comprises a property advertisement. Rightmove.co.uk makes no warranty as to the accuracy or completeness of the advertisement or any linked or associated information, and Rightmove has no control over the content. This property advertisement does not constitute property particulars. The information is provided and maintained by Re/max Estates, Linlithgow. Please contact the selling agent or developer directly to obtain any information which may be available under the terms of The Energy Performance of Buildings (Certificates and Inspections) (England and Wales) Regulations 2007 or the Home Report if in relation to a residential property in Scotland.
*This is the average speed from the provider with the fastest broadband package available at this postcode. The average speed displayed is based on the download speeds of at least 50% of customers at peak time (8pm to 10pm). Fibre/cable services at the postcode are subject to availability and may differ between properties within a postcode. Speeds can be affected by a range of technical and environmental factors. The speed at the property may be lower than that listed above. You can check the estimated speed and confirm availability to a property prior to purchasing on the broadband provider's website. Providers may increase charges. The information is provided and maintained by Decision Technologies Limited. **This is indicative only and based on a 2-person household with multiple devices and simultaneous usage. Broadband performance is affected by multiple factors including number of occupants and devices, simultaneous usage, router range etc. For more information speak to your broadband provider.
Map data ©OpenStreetMap contributors.





