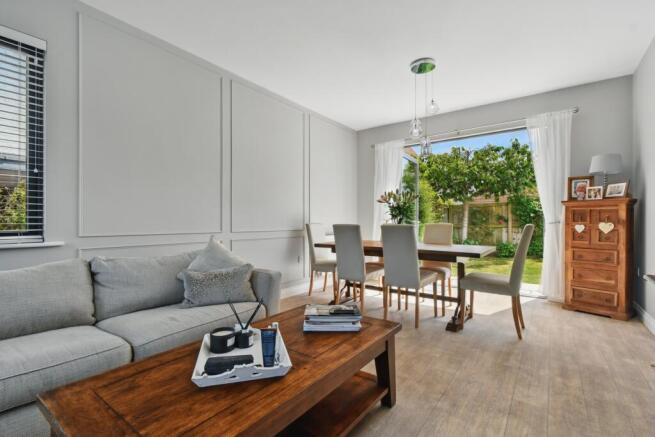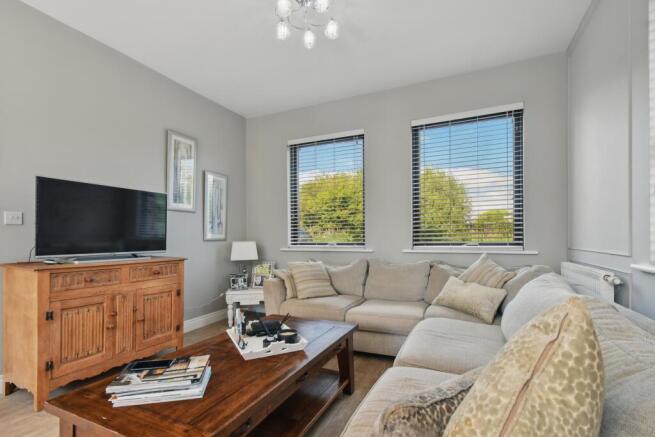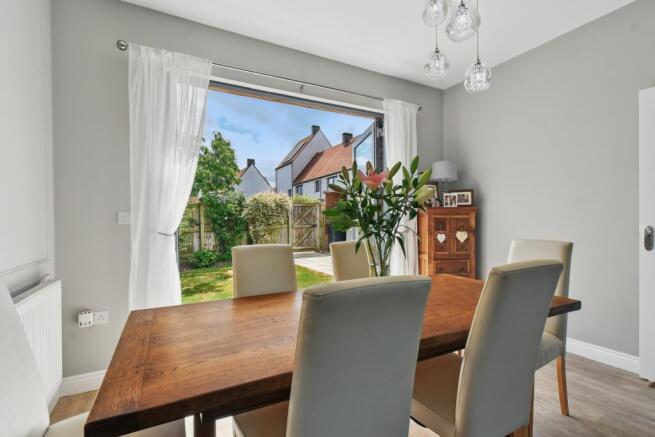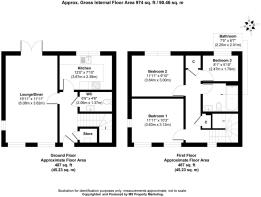Derwent Mews, Derwenthorpe, YO10

- PROPERTY TYPE
End of Terrace
- BEDROOMS
3
- BATHROOMS
2
- SIZE
974 sq ft
90 sq m
- TENUREDescribes how you own a property. There are different types of tenure - freehold, leasehold, and commonhold.Read more about tenure in our glossary page.
Ask agent
Key features
- Shared Ownership 50%
- Three Bedrooms
- Full Length Lounge/Diner
- Allocated Parking
- Excellent Condition
- Solar Panels
Description
50% SHARED OWNERSHIP - THREE BEDROOMS - FULL LENGTH LOUNGE/DINER - EXCELLENT CONDITION - ALLOCATED PARKING - FABULOUS SETTING - SOLAR PANELS & HEAT PUMP
Indigo Greens are excited to offer to the market this well proportioned three bedroom family home on the first phase of the award winning development of Derwenthorpe and accessed via Osbaldwick Village. The good sized living accommodation briefly comprises: Entrance Hall, ground floor Cloaks/WC, open plan Lounge/Diner with double doors to the garden, first floor landing, three Bedrooms and a first floor three piece Bathroom suite.
To the outside is an enclosed garden to the rear with shed which is fairly provate at the back with no properties directly behind, whilst to the front is a access to the cycle track and no further properties, creating a more private ambiance to the setting than usually expected for a modern development. The house has the benefit of the on-site central heating system as well as additional solar panels.
An internal viewing is essential to fully appreciate the size, condition and location on offer.
Monthly Rent and Service charge: £376.58pm (reviewed in January 2026)
Ground Rent: Nil
Able to staircase to 100%: Yes
Length of lease (if assignment): 99 years from July 2013 (87 years remaining)
Management Company: Joseph Rowntree Housing Trust (JRHT)
Council Tax Band: C
Local Authority: City of York Council
This property has a water meter.
Simon Says "Situated on the original 1st phase of the award winning development of Derwenthorpe just off Osbaldwick Village, these homes have really well proportioned rooms and this one has an enviable position on the tucked away street with no properties directly in front or behind!... No Forward Chain!"
** HOW TO APPLY TO PURCHASE THIS SHARED OWNERSHIP PROPERTY **
Once you have viewed this property in person and decided you would like to apply to purchase this property, please contact us to discuss further.
We are required to ensure applicants for the JRHT shared ownership properties meet their eligibility criteria for the scheme. An applicant would be required to return to us a complete application form and provide the supporting evidence as detailed by JRHT. Evidance includes proof of identification, proof of income and proof of capital/savings to purchase.
We are unable to process partially completed applications or applications where relevant supporting evidence is missing.
Please contact our team to make an offer and for a copy of the application form.
We recommend that a buyer conducts their own due diligence at the earliest possible time when looking to purchase any property. If you have any further questions about the property, please contact a member of our team at Indigo Greens as we are happy to help.
Entrance Hall: Double glazed door, vinyl flooring, radiator, storage cupboard
Cloaks/WC: WC, wash hand basin, chrome heated rail, vinyl flooring, MVHR system
Lounge/Diner: Double glazed windows and French doors, TV point, vinyl flooring, power points, radiators
Kitchen: A range of modern wall and base units, sink and drainer unit with mixer tap, plumbing for washing machine, integral electric oven with induction hob and extractor hood, vinyl flooring, radiator, power points, MVHR system, double glazed window
Landing: Double glazed window, carpet, storage cupboards, power points
Bedroom 1: Double glazed windows, carpet, power points, radiator, MVRH system
Bedroom 2: Double glazed window, carpet, power points, radiator, MVHR system
Bedroom 3: Double glazed window, carpet, power points, radiator
Bathroom: A three piece white suite comprising panelled bath with mains shower, wash hand basin, WC, chrome heated towel rail, vinyl flooring, MVHR system
Outside: An enclosed garden laid mainly to lawn with paved sitting area and larger than average shed. An allocated parking space and visitors parking is available on a first come, first served basis
- COUNCIL TAXA payment made to your local authority in order to pay for local services like schools, libraries, and refuse collection. The amount you pay depends on the value of the property.Read more about council Tax in our glossary page.
- Band: C
- PARKINGDetails of how and where vehicles can be parked, and any associated costs.Read more about parking in our glossary page.
- Allocated
- GARDENA property has access to an outdoor space, which could be private or shared.
- Front garden,Rear garden
- ACCESSIBILITYHow a property has been adapted to meet the needs of vulnerable or disabled individuals.Read more about accessibility in our glossary page.
- No wheelchair access
Derwent Mews, Derwenthorpe, YO10
Add an important place to see how long it'd take to get there from our property listings.
__mins driving to your place
Get an instant, personalised result:
- Show sellers you’re serious
- Secure viewings faster with agents
- No impact on your credit score
Your mortgage
Notes
Staying secure when looking for property
Ensure you're up to date with our latest advice on how to avoid fraud or scams when looking for property online.
Visit our security centre to find out moreDisclaimer - Property reference GREEN_002018. The information displayed about this property comprises a property advertisement. Rightmove.co.uk makes no warranty as to the accuracy or completeness of the advertisement or any linked or associated information, and Rightmove has no control over the content. This property advertisement does not constitute property particulars. The information is provided and maintained by Indigo Greens, York. Please contact the selling agent or developer directly to obtain any information which may be available under the terms of The Energy Performance of Buildings (Certificates and Inspections) (England and Wales) Regulations 2007 or the Home Report if in relation to a residential property in Scotland.
*This is the average speed from the provider with the fastest broadband package available at this postcode. The average speed displayed is based on the download speeds of at least 50% of customers at peak time (8pm to 10pm). Fibre/cable services at the postcode are subject to availability and may differ between properties within a postcode. Speeds can be affected by a range of technical and environmental factors. The speed at the property may be lower than that listed above. You can check the estimated speed and confirm availability to a property prior to purchasing on the broadband provider's website. Providers may increase charges. The information is provided and maintained by Decision Technologies Limited. **This is indicative only and based on a 2-person household with multiple devices and simultaneous usage. Broadband performance is affected by multiple factors including number of occupants and devices, simultaneous usage, router range etc. For more information speak to your broadband provider.
Map data ©OpenStreetMap contributors.




