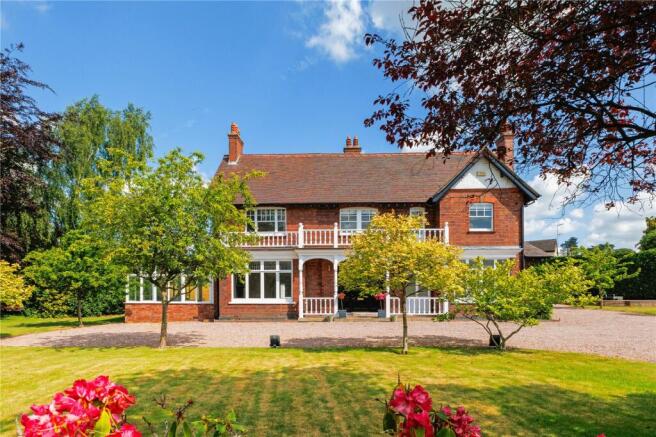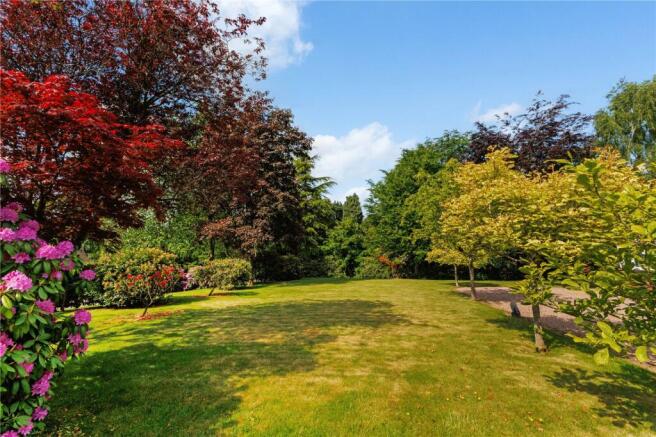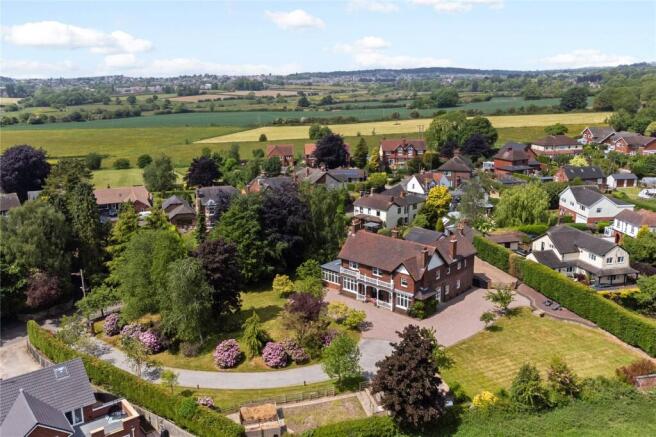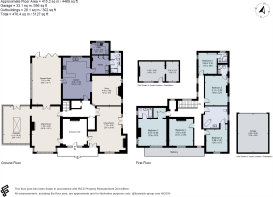
Caverswall Road, Blythe Bridge, Staffordshire, ST11

- PROPERTY TYPE
Detached
- BEDROOMS
5
- BATHROOMS
5
- SIZE
4,469-5,127 sq ft
415-476 sq m
- TENUREDescribes how you own a property. There are different types of tenure - freehold, leasehold, and commonhold.Read more about tenure in our glossary page.
Freehold
Key features
- Imposing period property
- Period features
- Beautifully maintained grounds
- Gated, sweeping driveway
- Extensive first floor balcony
- No onward chain
- EPC Rating = D
Description
Description
This stunning period residence has been updated seamlessly blending timeless character with modern convenience. At its heart, the stylish kitchen serves as a sociable hub, complemented by an impressive outbuilding offering versatile use—ideal as a home office, gym, or independent living space.
With five spacious bedrooms, four benefitting from en suite bathrooms, and a family bathroom featuring a Jack and Jill configuration, the accommodation is generous and designed with modern family life in mind. Four elegant reception rooms, including a bright orangery, create an ideal environment for entertaining and relaxed living. Set within beautifully landscaped grounds, the property is approached via an electric gated entrance and sweeping driveway leading to a double garage and multiple outbuildings.
Upon entering Longslow House, you are greeted by an impressive reception hall with high ceilings and abundant natural light, setting a grand yet welcoming tone. A charming fireplace anchors this characterful space, perfect for receiving guests. The reception hall gracefully guides you through to the dining room. The room’s focal point is a classic fireplace, creating a warm and inviting ambiance. A delightful box window frames picturesque views of the front garden, enhancing the naturally bright atmosphere. Elegant arched double doors connect the sitting room seamlessly to the games room, providing an open-plan flow, with additional direct access to the Orangery — a spacious, double-aspect room that enjoys abundant natural light and generous proportions throughout. At the core of the home, the kitchen impresses with premium fixtures and a sociable layout including a breakfast bar and cosy breakfast area with a warming fireplace. A spacious utility room, snug and a shower room complete the ground floor accommodation.
A stunning wooden staircase, leads to the first floor, where five generously proportioned double bedrooms await. Four bedrooms benefit from stylish en suite bathrooms, and the family bathroom offers a practical Jack and Jill arrangement. The first-floor landing provides access to an extensive balcony, perfect for enjoying panoramic views over the front gardens.
Location
Bblythe Bridge is a charming village in Staffordshire, England, situated southeast of Stoke-on-Trent within the Staffordshire Moorlands district. The village is named after the River Blithe, which flows through it, providing picturesque views and a tranquil atmosphere with many local transport connections near.
Blythe Bridge offers a range of local amenities, including Blythe Bridge High School, which serves as a secondary school and sixth form. The village also has a library, a public house, a bakery, newsagents, a GP surgery, and various shops and eateries. The library is integrated with the high school and youth centre, serving as a community hub.
The village is well-connected by rail, with Blythe Bridge railway station offering services on the Crewe to Derby line. The station is managed by East Midlands Railway and is part of the North Staffordshire Community Rail Partnership. Additionally, the nearby Foxfield Light Railway provides heritage steam train experiences, adding a touch of nostalgia to the area.
Blythe Bridge is nestled within the scenic Staffordshire Moorlands, offering residents and visitors access to beautiful walking trails, cycling routes, and outdoor activities. The nearby Peak District National Park provides additional opportunities for exploration and nature appreciation.
Local attractions include Blythe Bridge Park, a well-maintained green space with lawns, flower beds, and a children's play area, making it ideal for family outings. The Foxfield Railway offers heritage train rides, and the village is home to Blythe Bridge Pottery, where visitors can observe traditional pottery-making techniques.
Blythe Bridge is close to several other villages, including Forsbrook, Fulford, and Cheadle, each offering their own unique charm and amenities. The village's proximity to Stoke-on-Trent provides access to additional shopping, dining, and cultural experiences.
Overall, Blythe Bridge combines the tranquility of rural life with convenient access to urban amenities, making it an attractive place to live and visit.
Square Footage: 4,469 sq ft
Additional Info
Council Tax Band G
Brochures
Web DetailsParticulars- COUNCIL TAXA payment made to your local authority in order to pay for local services like schools, libraries, and refuse collection. The amount you pay depends on the value of the property.Read more about council Tax in our glossary page.
- Band: G
- PARKINGDetails of how and where vehicles can be parked, and any associated costs.Read more about parking in our glossary page.
- Yes
- GARDENA property has access to an outdoor space, which could be private or shared.
- Yes
- ACCESSIBILITYHow a property has been adapted to meet the needs of vulnerable or disabled individuals.Read more about accessibility in our glossary page.
- Ask agent
Caverswall Road, Blythe Bridge, Staffordshire, ST11
Add an important place to see how long it'd take to get there from our property listings.
__mins driving to your place
Get an instant, personalised result:
- Show sellers you’re serious
- Secure viewings faster with agents
- No impact on your credit score
Your mortgage
Notes
Staying secure when looking for property
Ensure you're up to date with our latest advice on how to avoid fraud or scams when looking for property online.
Visit our security centre to find out moreDisclaimer - Property reference KNU240135. The information displayed about this property comprises a property advertisement. Rightmove.co.uk makes no warranty as to the accuracy or completeness of the advertisement or any linked or associated information, and Rightmove has no control over the content. This property advertisement does not constitute property particulars. The information is provided and maintained by Savills, Knutsford. Please contact the selling agent or developer directly to obtain any information which may be available under the terms of The Energy Performance of Buildings (Certificates and Inspections) (England and Wales) Regulations 2007 or the Home Report if in relation to a residential property in Scotland.
*This is the average speed from the provider with the fastest broadband package available at this postcode. The average speed displayed is based on the download speeds of at least 50% of customers at peak time (8pm to 10pm). Fibre/cable services at the postcode are subject to availability and may differ between properties within a postcode. Speeds can be affected by a range of technical and environmental factors. The speed at the property may be lower than that listed above. You can check the estimated speed and confirm availability to a property prior to purchasing on the broadband provider's website. Providers may increase charges. The information is provided and maintained by Decision Technologies Limited. **This is indicative only and based on a 2-person household with multiple devices and simultaneous usage. Broadband performance is affected by multiple factors including number of occupants and devices, simultaneous usage, router range etc. For more information speak to your broadband provider.
Map data ©OpenStreetMap contributors.





