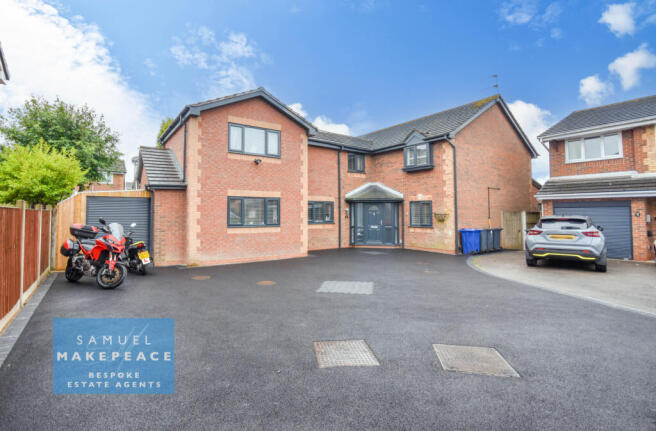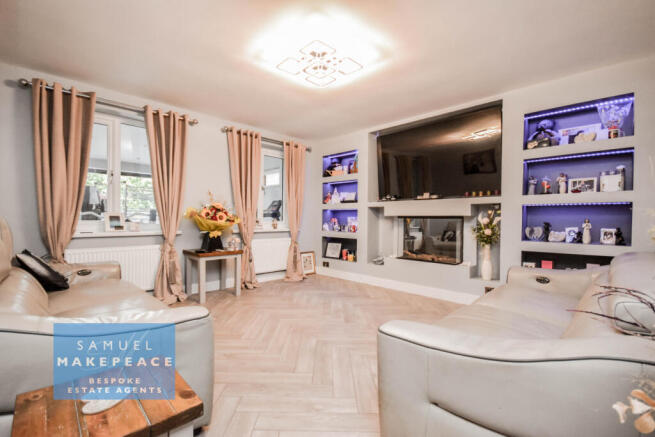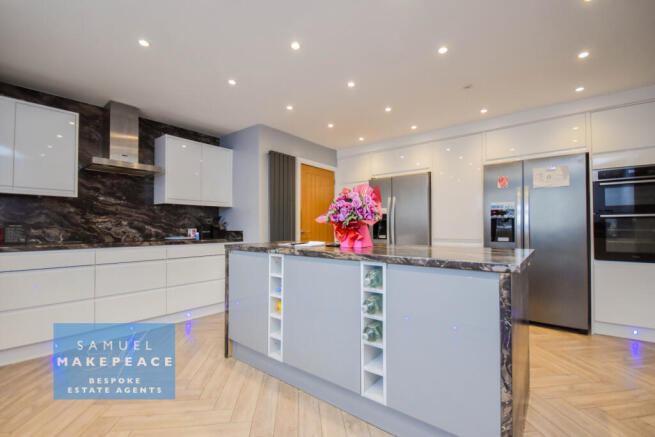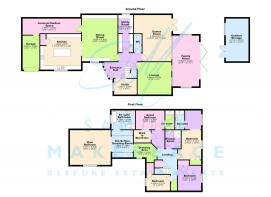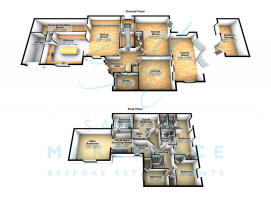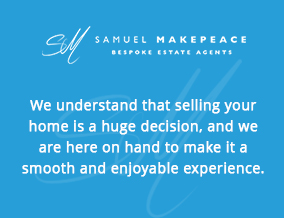
Friesian Gardens, Teesdale Heights, Newcastle Under Lyme

- PROPERTY TYPE
Detached
- BEDROOMS
5
- BATHROOMS
4
- SIZE
Ask agent
- TENUREDescribes how you own a property. There are different types of tenure - freehold, leasehold, and commonhold.Read more about tenure in our glossary page.
Freehold
Key features
- SUPER SIZED PROPERTY
- FIVE BEDROOM FOUR BEDROOM DETACHED
- END OF CUL DE SAC POSITION
- FIVE RECEPTION ROOMS
- KITCHEN WITH CENTRE ISLAND
- UTILITY ROOM & CLOAKROOM
- THREE ENSUITE BATHROOMS & MAIN BATHROOM
- TWO WALK IN WARDROBES, FITTED WARDROBES & DRESSING ROOM
- NEWLY LAID DRIVEWAY & LANDSCAPED GARDENS
- GARAGE & OUTBUILDINGS - LOVELY REAR VIEWS
Description
A Truly Exceptional Family Home on the Largest Plot on Friesian Gardens, Teesdale Heights
We are delighted to introduce this outstanding five-bedroom detached residence, situated on the most expansive plot in the prestigious cul-de-sac of Friesian Gardens, within the sought-after Teesdale Heights development. Tucked away in a private position with stunning views to the rear, this is a home that redefines modern family living.
Lovingly extended and modernised to an impeccable standard, this property offers generous proportions throughout and a layout that perfectly balances style and functionality. Designed with family life and entertaining in mind, the home features five bedrooms, four of which have en-suite facilities. Two of these bedrooms include walk-in wardrobes, while two others enjoy their own dedicated dressing rooms. The main bedroom is a true retreat, complete with a hidden en-suite shower room, a dressing area, and separate his and hers walk-in wardrobes.
The ground floor offers exceptional living space, beginning with a welcoming entrance hall featuring an elegant oak and glass balustrade. The lounge has recently been upgraded with a stunning media wall and contemporary electric fire, creating a striking focal point. The heart of the home is the expansive kitchen, which features a central island, space for two American-style fridge freezers, and a long utility room for additional storage and practicality. A large dining room offers ample space for even the biggest family gatherings, while the games room opens out to the rear garden via patio doors, ideal for indoor-outdoor entertaining. The bright family room is framed by sweeping bi-fold doors that lead out onto a beautifully finished composite decked patio. There is also a dedicated study, perfect for those who work from home.
Upstairs, the accommodation continues to impress with five generously sized bedrooms. The main suite is simply stunning, while the guest bedroom also enjoys an en-suite and walk-in wardrobe. A third large bedroom features its own en-suite shower room, and two additional bedrooms are served by a modern shower room.
Externally, the property is equally impressive. A recently laid driveway provides ample parking for multiple vehicles and leads to an integral garage and a useful covered outdoor area. The rear garden has been thoughtfully landscaped with a composite decked patio, composite fencing, a stylish pergola, and a spacious artificial lawn, providing a low-maintenance, all-season green space. A large external storage building and an additional decked patio complete this outstanding outdoor offering.
This is a rare opportunity to secure a forever home of such scale, quality, and location. Viewings are highly recommended to fully appreciate everything this exceptional property has to offer.
Contact Samuel Makepeace Bespoke Estate Agents today to arrange your private tour.
Room Details
Interior
Ground Floor
Entrance Hall - Single front door, radiator and laminate wood flooring, glass and oak stair rail and balustrade
WC - Double glazed window, low level wc, hand wash basin, radiator and tiled flooring.
Lounge - Double glazed window, media wall with shelving, electric fire and LED lighting, radiator and laminate wood flooring.
Study - Double glazed window and a radiator.
Games Room - Double glazed patio doors, laminate wood flooring and a radiator.
Family Room - Double glazed window, radiator, lamiate wood flooring and bi fold doors.
Kitchen - Double glazed window to the front aspect, radiator, laminate wood flooring, fitted wall and base cupboards, work surfaces, centre island, sink and drainer, built in cooker, cooker hood and electric hob, space for two American style fridge freezers, integrated dishwasher, boiler cupboard.
Dining Room - Double glazed window to the front aspect, radiator, laminate wood flooring, fitted wall and base cupboards, work surfaces
Utility - Double glazed window to the rear aspect, double glazed door, base cupboards and work surfaces, space for washing machine, space for tumble dryer and laminate wood flooring.
First Floor
Landing - Loft access, two cupboards and a radiator.
Main Bedroom - Double glazed window to the rear aspect, fitted wardrobes and a radiator. His and hers dressing room.
Dressing Room - His and hers dressing room. Two fitted wardrobes.
Hidden Ensuite - Shower cubicle, low level wc, hand wash basin, tiled floor, extractor fan, radiator.
Bedroom Two - Radiator.
Walk In Wardrobe
Ensuite - Double glazed window, shower cubicle, low level wc, hand wash basin, tiled floor, extractor fan, radiator.
Bedroom Three - Double glazed window to the rear aspect, fitted wardrobes and a radiator.
Ensuite - Shower cubicle, low level wc, hand wash basin, tiled floor, extractor fan, radiator.
Bedroom Four - Double glazed window to the front aspect, fitted wardrobes and a radiator.
Bedroom Five - Double glazed window to the front aspect, fitted wardrobes and a radiator.
Bathroom - Shower cubicle, low level wc, hand wash basin, tiled floor, extractor fan, radiator.
Exterior
Front Garden -Large driveway for multiple vehicles.
Rear Garden - Composite decked patio, further composite decked patio with compoite enclosure and pergola, artificial lawn, composite fenced boundary.
Outdoor Storage Building
Garage
Brochures
Brochure 1- COUNCIL TAXA payment made to your local authority in order to pay for local services like schools, libraries, and refuse collection. The amount you pay depends on the value of the property.Read more about council Tax in our glossary page.
- Band: E
- PARKINGDetails of how and where vehicles can be parked, and any associated costs.Read more about parking in our glossary page.
- Yes
- GARDENA property has access to an outdoor space, which could be private or shared.
- Yes
- ACCESSIBILITYHow a property has been adapted to meet the needs of vulnerable or disabled individuals.Read more about accessibility in our glossary page.
- Ask agent
Friesian Gardens, Teesdale Heights, Newcastle Under Lyme
Add an important place to see how long it'd take to get there from our property listings.
__mins driving to your place
Get an instant, personalised result:
- Show sellers you’re serious
- Secure viewings faster with agents
- No impact on your credit score
Your mortgage
Notes
Staying secure when looking for property
Ensure you're up to date with our latest advice on how to avoid fraud or scams when looking for property online.
Visit our security centre to find out moreDisclaimer - Property reference samuel_260653585. The information displayed about this property comprises a property advertisement. Rightmove.co.uk makes no warranty as to the accuracy or completeness of the advertisement or any linked or associated information, and Rightmove has no control over the content. This property advertisement does not constitute property particulars. The information is provided and maintained by Samuel Makepeace Estate Agents, Stoke-on-Trent. Please contact the selling agent or developer directly to obtain any information which may be available under the terms of The Energy Performance of Buildings (Certificates and Inspections) (England and Wales) Regulations 2007 or the Home Report if in relation to a residential property in Scotland.
*This is the average speed from the provider with the fastest broadband package available at this postcode. The average speed displayed is based on the download speeds of at least 50% of customers at peak time (8pm to 10pm). Fibre/cable services at the postcode are subject to availability and may differ between properties within a postcode. Speeds can be affected by a range of technical and environmental factors. The speed at the property may be lower than that listed above. You can check the estimated speed and confirm availability to a property prior to purchasing on the broadband provider's website. Providers may increase charges. The information is provided and maintained by Decision Technologies Limited. **This is indicative only and based on a 2-person household with multiple devices and simultaneous usage. Broadband performance is affected by multiple factors including number of occupants and devices, simultaneous usage, router range etc. For more information speak to your broadband provider.
Map data ©OpenStreetMap contributors.
