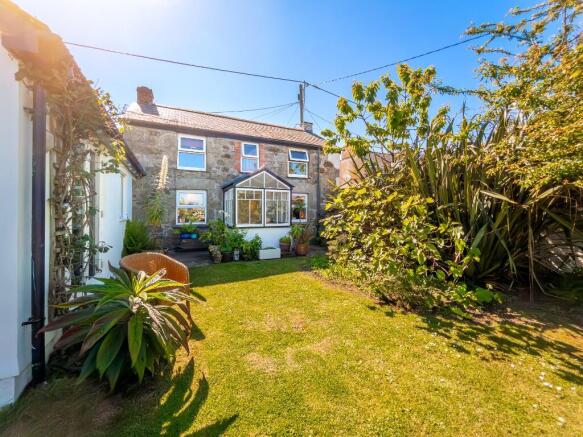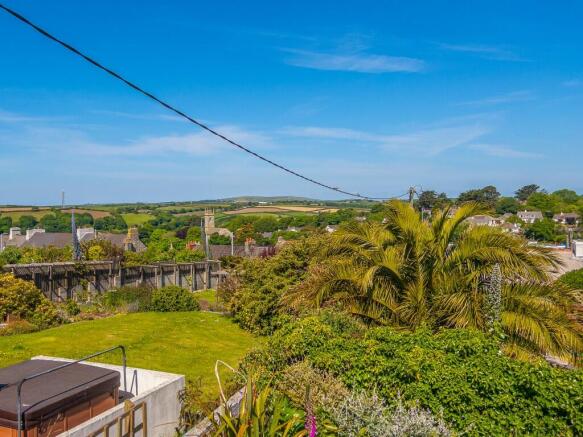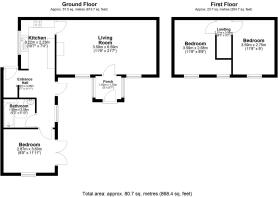Sanctuary Lane, Helston

- PROPERTY TYPE
Detached
- BEDROOMS
3
- SIZE
Ask agent
- TENUREDescribes how you own a property. There are different types of tenure - freehold, leasehold, and commonhold.Read more about tenure in our glossary page.
Freehold
Key features
- GORGEOUS COTTAGE WITH THREE DOUBLE BEDROOMS ONE ON THE GROUND FLOOR WITH GARDEN ACCESS
- BESPOKE KITCHEN
- SPACIOUS LOUNGE/DINER WITH LOG BURNER
- SUNNY, PRIVATE GARDEN WITH MATURE PLANTING
- FAR REACHING TOWN AND COUNTRYSIDE VIEWS
- CLOSE TO TOWN, TESCO AND PRIMARY AND SECONDARY SCHOOLING
Description
At the heart of the home is a handmade kitchen/breakfast room, alongside a generous living and dining space with a log burner, perfect for relaxing evenings. The ground floor also features a double bedroom with French doors opening directly onto the garden, as well as a stylish bathroom.
Upstairs are two further double bedrooms, each with views over the garden and beyond to the rooftops of Helston and the surrounding countryside.
The garden itself is a true sanctuary-enjoying a beautifully sunny aspect, private, and brimming with mature planting. Well-established beds and borders are complemented by a lawned area, a kitchen garden, and practical additions like a shed and log store. From here, you can enjoy tranquil views towards St Michael's Church and take in spectacular sunsets.
Peaceful and tucked away, yet just a short stroll from the town centre, Tesco, and highly regarded local schools including Parc Eglos Primary and Helston Community College, this is a special home in a quietly exceptional location.
Helston is famed for its historic Flora Day celebrations on 8th May when the town is bedecked with greenery, bluebells and gorse. Throughout the day dancers weave in and out of shops, houses and gardens following the Helston Town Band playing the famous Flora Dance and ushering in the Summer. This property enjoys a wonderful garden and attractive outlook perfectly placed to enjoy all that the town has to offer whilst at the same time enjoying some peace and seclusion. The modern part of the town and the surrounding nearby areas now boast many Primary Schools with the nearest Secondary Schools being in Helston and Mullion. Helston also enjoys a leisure centre with a swimming pool and large gym and many amenity areas including the Coronation Boating Lake and the beautiful National Trust Penrose Estate offering a host of woodland walks. Helston is widely regarded as the gateway to the stunning Lizard Peninsula and is within a ten minute drive of the thriving harbour and coastline at Porthleven offering an array of shops and good quality restaurants along with world class surf. The city of Truro and the towns of Falmouth, Penzance and Hayle are all within a twenty to thirty minute drive.
THE ACCOMMODATION COMPRISES (DIMENSIONS APPROX)
With door to:
ENTRANCE LOBBY
1.75m x 1.22m (5'9" x 4')
A useful area with space and point for fridge/freezer and freezer. Step down to the kitchen/breakfast room.
KITCHEN/BREAKFAST ROOM
4.95m x 2.18m (minimum) (16'3" x 7'2" (minimum))
A lovely room fitted with a bespoke handmade kitchen featuring wooden worktops with a slate insert. An eye level oven and grill, stainless steel double sink and drainer with mixer tap, space and plumbing for a washing machine and a radiator. There is a door to the garden, an opening to an inner hallway and a door to the lounge/dining room.
LOUNGE/DINING ROOM
6.25m x 3.28m (minimum measurement) (20'6" x 10'9" (minimum measurement))
A fabulous versatile room with a central staircase rising to the first floor informally dividing it into two areas. Decorated in a combination of fresh white and sophisticated navy blue with exposed floor boards giving the room a feel which is both classic and cosy. With a log burner, radiator and two windows to the front overlooking the garden, one of which enjoys a window seat. Door to the front porch.
FRONT PORCH
1.80m x 1.63m (5'11" x 5'4")
A useful porch to the front aspect with glazed windows to three sides and doors to both sides. This would benefit from some updating works.
INNER LOBBY
With a window overlooking the garden and doors to the master bedroom and bathroom.
MASTER BEDROOM
3.58m x 2.84m (11'9" x 9'4")
A gorgeous dual aspect room with double doors to the garden. Throw open the doors on a Sunday morning and enjoy a relaxing coffee in bed whilst looking out onto the garden. Radiator and practical hard flooring.
BATHROOM
2.03m x 1.88m (6'8" x 6'2")
A stylish bathroom with a shower bath with corner mixer tap and domestic hot water shower over. With tiled surrounds, concealed cistern, low level w.c., and a wash hand basin, chrome effect ladder style radiator.
FIRST FLOOR LANDING
With doors to both bedrooms.
BEDROOM TWO
3.53m x 3.07m (11'7" x 10'1")
With radiator and window overlooking the garden, offering far reaching townscape and rural views.
BEDROOM THREE
3.45m x 3.51m (11'4" x 11'6")
With two windows overlooking the garden, offering townscape and rural views and a radiator.
GARDEN
An absolute highlight, the garden enjoys a wonderful sunny aspect and an excellent degree of privacy. Mainly laid to lawn and surrounded by beds and borders, stocked with mature trees and borders. There is also a produce area, as well as a useful log store and shed.
SHED - L SHAPED
2.21m (maximum) reducing to 1.02m (minimum) x 2.87 (7'3" (maximum) reducing to 3'4" (minimum) x 9'5"
Providing useful storage.
CONSERVATION AREA
We understand this property is located in a conservation area. For details of conservation areas visit Cornwall Mapping and use the Council's interactive map.
SERVICES
Mains electricity and water and drainage and mains gas central heating.
COUNCIL TAX
Council Tax Band B
MOBILE AND BROADBAND
To check the broadband and mobile coverage for this property, please refer to the attached details.
ANTI-MONEY LAUNDERING
We are required by law to ask all purchasers for verified ID prior to instructing a sale
PROOF OF FINANCE - PURCHASERS
Prior to agreeing a sale, we will require proof of financial ability to purchase which will include an agreement in principle for a mortgage and/or proof of cash funds.
Brochures
BROCHURE- COUNCIL TAXA payment made to your local authority in order to pay for local services like schools, libraries, and refuse collection. The amount you pay depends on the value of the property.Read more about council Tax in our glossary page.
- Ask agent
- PARKINGDetails of how and where vehicles can be parked, and any associated costs.Read more about parking in our glossary page.
- Ask agent
- GARDENA property has access to an outdoor space, which could be private or shared.
- Yes
- ACCESSIBILITYHow a property has been adapted to meet the needs of vulnerable or disabled individuals.Read more about accessibility in our glossary page.
- Ask agent
Sanctuary Lane, Helston
Add an important place to see how long it'd take to get there from our property listings.
__mins driving to your place
Get an instant, personalised result:
- Show sellers you’re serious
- Secure viewings faster with agents
- No impact on your credit score
Your mortgage
Notes
Staying secure when looking for property
Ensure you're up to date with our latest advice on how to avoid fraud or scams when looking for property online.
Visit our security centre to find out moreDisclaimer - Property reference 3814. The information displayed about this property comprises a property advertisement. Rightmove.co.uk makes no warranty as to the accuracy or completeness of the advertisement or any linked or associated information, and Rightmove has no control over the content. This property advertisement does not constitute property particulars. The information is provided and maintained by Christophers, Helston. Please contact the selling agent or developer directly to obtain any information which may be available under the terms of The Energy Performance of Buildings (Certificates and Inspections) (England and Wales) Regulations 2007 or the Home Report if in relation to a residential property in Scotland.
*This is the average speed from the provider with the fastest broadband package available at this postcode. The average speed displayed is based on the download speeds of at least 50% of customers at peak time (8pm to 10pm). Fibre/cable services at the postcode are subject to availability and may differ between properties within a postcode. Speeds can be affected by a range of technical and environmental factors. The speed at the property may be lower than that listed above. You can check the estimated speed and confirm availability to a property prior to purchasing on the broadband provider's website. Providers may increase charges. The information is provided and maintained by Decision Technologies Limited. **This is indicative only and based on a 2-person household with multiple devices and simultaneous usage. Broadband performance is affected by multiple factors including number of occupants and devices, simultaneous usage, router range etc. For more information speak to your broadband provider.
Map data ©OpenStreetMap contributors.







