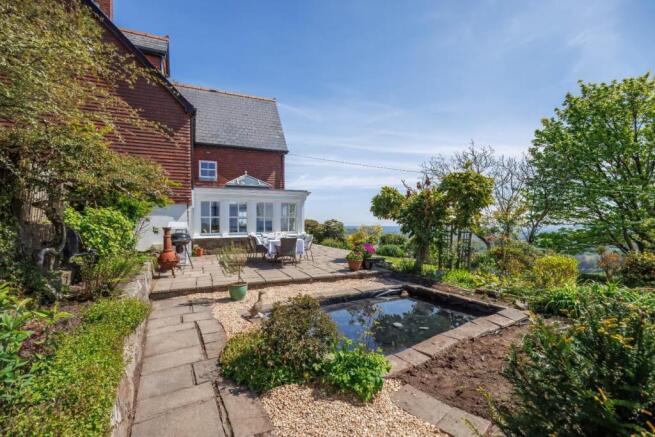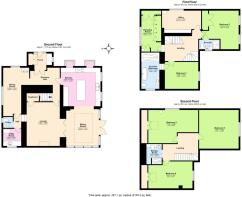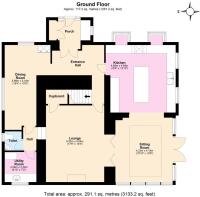Garth Hill, Pentyrch

- PROPERTY TYPE
Detached
- BEDROOMS
5
- BATHROOMS
3
- SIZE
3,019 sq ft
280 sq m
- TENUREDescribes how you own a property. There are different types of tenure - freehold, leasehold, and commonhold.Read more about tenure in our glossary page.
Freehold
Key features
- Elevated position on Garth Hill with sweeping views over Cardiff
- Original 18th-century features: exposed stone walls and beamed ceilings
- Modern garden room with roof lantern and bi-fold doors
- Spacious kitchen with granite worktops and Lacanche range cooker
- Principal bedroom with en-suite bathroom
- Additional en-suite guest bedroom and versatile office space
- Tiered gardens with mature plantings, pond, and vegetable plot
- Gravelled parking area accommodating multiple vehicles
- Proximity to village amenities: shop, primary school, and gastro pub
- Easy access to Cardiff city centre and nearby train stations
Description
A Harmonious Blend Of History And Modernity - Perched atop Garth Hill in the picturesque village of Pentyrch, this exceptional 18th-century residence offers a unique fusion of historical charm and contemporary comfort. With its original stone walls and beamed ceilings, the home exudes timeless elegance, while modern additions like the garden room and updated kitchen cater to today's lifestyle.
Inviting Entrance - A welcoming oak porch with a glazed roof provides a sunny entrance, perfect for storing boots and coats after a countryside walk. Step into the hallway where the original stone wall serves as a gentle nod to the property's rich history.
Elegant Dining Room - The dining room, once the original kitchen, now serves as an excellent space for entertaining. Featuring oak flooring and a charming powder-blue Rayburn, it offers a formal dining experience with a touch of rustic charm. Adjacent to the dining room are a convenient WC and a utility room housing the boiler and laundry facilities.
Cosy Living Room - Located in the oldest part of the house, the living room boasts original stone walls and a cosy fireplace. Built-in bookshelves and ample space for sofas make it an ideal spot for relaxing evenings.
Sunlit Garden Room - Bi-fold doors open into the garden room, where natural light floods the space through expansive glazing and a roof lantern. This versatile area seamlessly connects to the kitchen, creating an open-plan environment perfect for family gatherings and entertaining. During warmer months, the double doors lead to a south-facing terrace, blending indoor and outdoor living.
Heart Of The Home: The Kitchen - An archway from the garden room leads into the kitchen, the heart of the home. East-facing windows allow morning sunlight to pour in, illuminating the white shaker-style units topped with granite worktops. A double Belfast sink is strategically positioned to take advantage of the magnificent views. The kitchen is equipped with an American-style fridge freezer, built-in wine rack, integrated dishwasher, and a Lacanche range-style electric double oven with an induction hob. A door from the kitchen leads back into the front hallway, offering a lovely flow through the house.
Comfortable Bedrooms - Ascending the stairs to the first floor, you'll find the principal bedroom—a peaceful haven with outstanding views across the vista. The luxurious en-suite bathroom features a free-standing bath, wash hand basin, WC, and a large walk-in shower with a drying area. A smaller bedroom, accessed from the landing by a few steps, serves as a dressing room with built-in wardrobes and space for a dressing table.
The second bedroom offers two windows overlooking the views, a built-in wardrobe, and an en-suite shower room, making it an ideal guest room. Another smaller bedroom on this floor serves as a lovely home office space with fitted bookshelves but could also function as a sixth bedroom if required.
On the second floor, there are three spacious bedrooms, each taking full advantage of the fantastic views with window seats or space to position a desk. A bathroom with a shower, wash hand basin, and WC serves the bedrooms on this floor.
Enchanting Outdoor Spaces - The south-facing terrace is perfect for enjoying long summer afternoons with panoramic views as a backdrop. Tiered lawned areas feature mature flower-filled borders, established trees, and impressive Rhododendrons and Camellias. A pond attracts a wide variety of insects and wildlife, and a vegetable plot allows you to grow your own produce.
Charming Village Life - Pentyrch is an affluent village on the outskirts of Cardiff, offering a real sense of community and various activities. Enjoy musical performances in a converted chapel, shop at the local village store, and benefit from a primary school with a nursery. The Kings Arms gastro pub provides a fantastic dining experience for special occasions or casual evenings.
With a Tesco supermarket just a short drive away and Cardiff reachable in around 20 minutes, you'll find everything you need within easy reach. Several nearby train stations offer routes into Cardiff, making commuting straightforward.
Tenure - We have been advised by the Vendors that the property is FREEHOLD.
Council Tax - Band H.
Brochures
Garth Hill, PentyrchBrochure- COUNCIL TAXA payment made to your local authority in order to pay for local services like schools, libraries, and refuse collection. The amount you pay depends on the value of the property.Read more about council Tax in our glossary page.
- Band: H
- PARKINGDetails of how and where vehicles can be parked, and any associated costs.Read more about parking in our glossary page.
- Driveway
- GARDENA property has access to an outdoor space, which could be private or shared.
- Yes
- ACCESSIBILITYHow a property has been adapted to meet the needs of vulnerable or disabled individuals.Read more about accessibility in our glossary page.
- Ask agent
Garth Hill, Pentyrch
Add an important place to see how long it'd take to get there from our property listings.
__mins driving to your place
Get an instant, personalised result:
- Show sellers you’re serious
- Secure viewings faster with agents
- No impact on your credit score

Your mortgage
Notes
Staying secure when looking for property
Ensure you're up to date with our latest advice on how to avoid fraud or scams when looking for property online.
Visit our security centre to find out moreDisclaimer - Property reference 33916050. The information displayed about this property comprises a property advertisement. Rightmove.co.uk makes no warranty as to the accuracy or completeness of the advertisement or any linked or associated information, and Rightmove has no control over the content. This property advertisement does not constitute property particulars. The information is provided and maintained by Harry Harper Sales & Lettings, Cathays. Please contact the selling agent or developer directly to obtain any information which may be available under the terms of The Energy Performance of Buildings (Certificates and Inspections) (England and Wales) Regulations 2007 or the Home Report if in relation to a residential property in Scotland.
*This is the average speed from the provider with the fastest broadband package available at this postcode. The average speed displayed is based on the download speeds of at least 50% of customers at peak time (8pm to 10pm). Fibre/cable services at the postcode are subject to availability and may differ between properties within a postcode. Speeds can be affected by a range of technical and environmental factors. The speed at the property may be lower than that listed above. You can check the estimated speed and confirm availability to a property prior to purchasing on the broadband provider's website. Providers may increase charges. The information is provided and maintained by Decision Technologies Limited. **This is indicative only and based on a 2-person household with multiple devices and simultaneous usage. Broadband performance is affected by multiple factors including number of occupants and devices, simultaneous usage, router range etc. For more information speak to your broadband provider.
Map data ©OpenStreetMap contributors.





