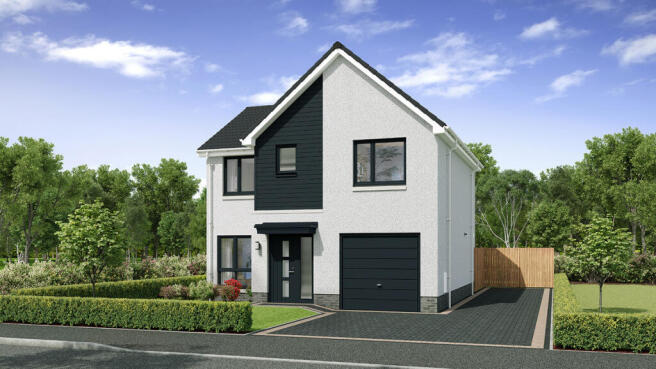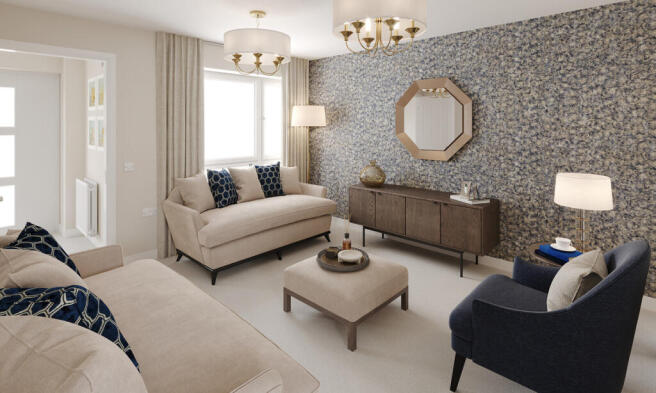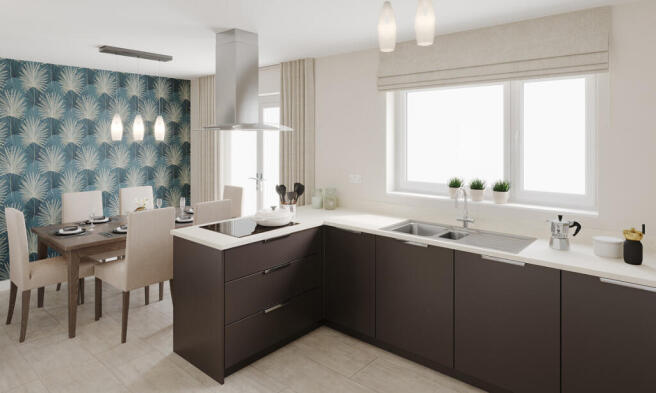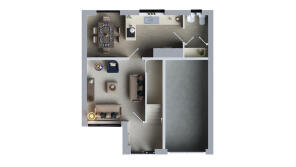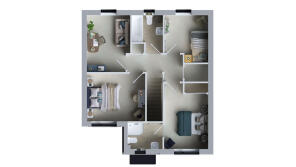
Town Park Way, Glenrothes, KY7

- PROPERTY TYPE
Detached
- BEDROOMS
4
- BATHROOMS
3
- SIZE
Ask agent
- TENUREDescribes how you own a property. There are different types of tenure - freehold, leasehold, and commonhold.Read more about tenure in our glossary page.
Freehold
Description
The smart and practical Maple boasts a well-planned kitchen/dining room and plenty of storage space: two features vital to the smooth running of a modern home.
Completing the layout downstairs is a spacious lounge and cloakroom and discreet laundry area. French doors off the dining area gives easy access to the rear garden while allowing natural light to flood the room.
Upstairs, ample accommodation is provided by an elegant master bedroom with en suite, two further double bedrooms and a well-appointed family bathroom. Bedroom 4 is a versatile space which could be used as a single bedroom, a nursery, a study or a home office. Further storage and optional wardrobe areas only enhance this property further.
Additional features include an integral garage and driveway to accommodate two cars.
Oak Bank Development is set in the historic Cadham village area of Glenrothes New Town, enjoying a stunning view over a valley which the picturesque River Leven runs through. Tucked away on the historic outskirts of the town, yet with a 5-minute drive of the extensive shopping and town facilities, this estate is in an ideal base for those commuting to Edinburgh, Dundee or Perth, boasting nearby road and rail links.
Council tax: this is a NewBuild property and this will be determined by Fife Council, details will be made available from the developer.
There is an annual Factors fee of £320 and an initial Factor float of £100 will apply. Full details of the factor management and what is covered will be available from the developer
Key features
• 4 bedroom detached villa
• Integral garage
• Kitchen/dining room with separate laundry area
• 4 zone induction hob
• WIFI enabled multifunction oven
• Cooker hood
• Integrated microwave
• Integrated fridge freezer
• Integrated full size dishwasher
• 3 generous double bedrooms, master with en-suite & fitted wardobes
• Single bedroom
• Family bathroom
• Driveway for 2 cars
• Wonderful opportunity to create your own dream home at our dedicated Choices Suite
Accommodation Comprises:
Lounge 3.86m x 3.68m 12'8 x 12'1
Kitchen / Dining 2.66m x 6.05m 8'9 x 19'11
WC 1.78m x 1.50m 5'10 x 4'11
Master Bedroom 4.16m x 2.78m 13'8 x 9'2
En-Suite 1.66m x 2.20m 5'6 x 7'3
Bedroom 2 3.00m x 3.68m 9'10 x 12'1
Bedroom 3 3.58m x 2.73m 11'9 x 8'12
Bedroom 4 2.98m x 2.76m 9'10 x 9'1
Bathroom 2.38m x 1.96m 7'10 x 6'5
Garage 5.60m x 2.70m 18'5 x 8'11
Please note : Images and CGI's (computer generated images) shown are produced in good faith as visual representations to illustrate a particular house and room style
- COUNCIL TAXA payment made to your local authority in order to pay for local services like schools, libraries, and refuse collection. The amount you pay depends on the value of the property.Read more about council Tax in our glossary page.
- Band: TBC
- PARKINGDetails of how and where vehicles can be parked, and any associated costs.Read more about parking in our glossary page.
- Yes
- GARDENA property has access to an outdoor space, which could be private or shared.
- Yes
- ACCESSIBILITYHow a property has been adapted to meet the needs of vulnerable or disabled individuals.Read more about accessibility in our glossary page.
- Ask agent
Energy performance certificate - ask agent
Town Park Way, Glenrothes, KY7
Add an important place to see how long it'd take to get there from our property listings.
__mins driving to your place
Get an instant, personalised result:
- Show sellers you’re serious
- Secure viewings faster with agents
- No impact on your credit score
Your mortgage
Notes
Staying secure when looking for property
Ensure you're up to date with our latest advice on how to avoid fraud or scams when looking for property online.
Visit our security centre to find out moreDisclaimer - Property reference RX586190. The information displayed about this property comprises a property advertisement. Rightmove.co.uk makes no warranty as to the accuracy or completeness of the advertisement or any linked or associated information, and Rightmove has no control over the content. This property advertisement does not constitute property particulars. The information is provided and maintained by Fords Daly Legal, Kirkcaldy. Please contact the selling agent or developer directly to obtain any information which may be available under the terms of The Energy Performance of Buildings (Certificates and Inspections) (England and Wales) Regulations 2007 or the Home Report if in relation to a residential property in Scotland.
*This is the average speed from the provider with the fastest broadband package available at this postcode. The average speed displayed is based on the download speeds of at least 50% of customers at peak time (8pm to 10pm). Fibre/cable services at the postcode are subject to availability and may differ between properties within a postcode. Speeds can be affected by a range of technical and environmental factors. The speed at the property may be lower than that listed above. You can check the estimated speed and confirm availability to a property prior to purchasing on the broadband provider's website. Providers may increase charges. The information is provided and maintained by Decision Technologies Limited. **This is indicative only and based on a 2-person household with multiple devices and simultaneous usage. Broadband performance is affected by multiple factors including number of occupants and devices, simultaneous usage, router range etc. For more information speak to your broadband provider.
Map data ©OpenStreetMap contributors.
