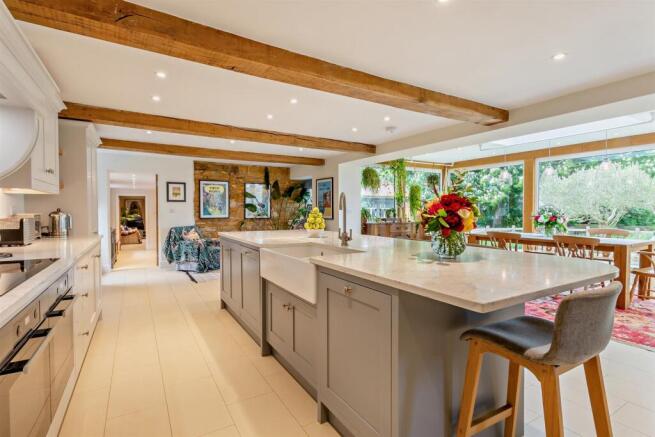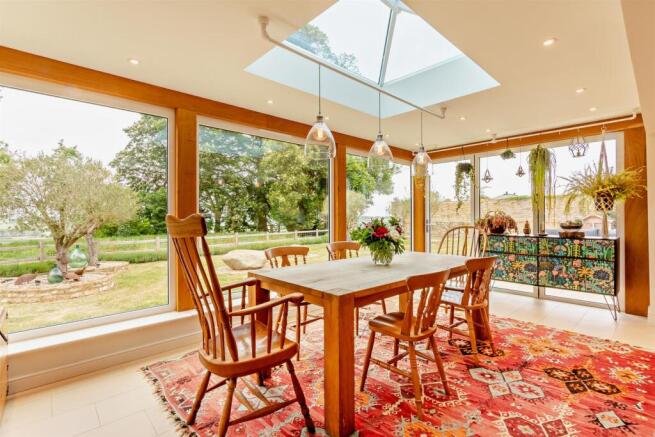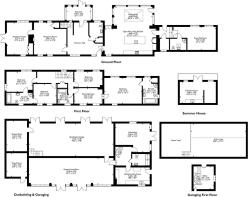
Uppingham Road, Bisbrooke, Rutland

- PROPERTY TYPE
Country House
- BEDROOMS
5
- BATHROOMS
4
- SIZE
6,122 sq ft
569 sq m
- TENUREDescribes how you own a property. There are different types of tenure - freehold, leasehold, and commonhold.Read more about tenure in our glossary page.
Freehold
Key features
- Spacious Entrance Porch & Hall
- Open Plan Living Kitchen
- Two Reception Rooms
- Downstairs Cloakroom
- Ground Floor Ensuite Bedroom
- Master Bedroom Suite
- Three Further Double Bedrooms
- Two Ensuites, Family Bathroom
- Grounds of Approx. 4.3 Acres, Tennis Court
- Outbuildings & Quadruple Garage, Private Driveway
Description
Ground Floor - The ground floor is entered via a porch that opens into a spacious central entrance hall, providing access to all principal rooms and the staircase rising to the first floor. One of the standout elements of the home is the open-plan living kitchen—a beautifully light and expansive space designed for modern family life. It offers ample space for both soft seating and dining with the dining area being glazed on three sides to frame the stunning countryside views. There are also tri-folding doors opening from the dining room out to an al fresco dining and entertainment area. The bespoke fitted Alexander Lewis kitchen has a comprehensive range of shaker-style units, a variety of integrated appliances to include a wine fridge, Smeg 5-ring induction hob and double oven, space for an American-style fridge freezer, and a large central island with a breakfast bar—perfect for both casual dining and entertaining.
To the other side of the entrance hall are two versatile reception rooms. The main living room enjoys a dual aspect and has a feature fireplace with a log-burning stove. This room leads into a second reception space, currently used as a playroom, with fitted shelving, storage, and French doors opening onto the garden.
A ground-floor bedroom suite provides ideal guest accommodation, comprising a vaulted double bedroom with views over the front garden and beyond plus a modern en-suite shower room. A downstairs cloakroom completes the ground floor.
First Floor - Upstairs, the landing leads to four double bedrooms, a family bathroom, and two en-suites. The principal suite extends to approximately 500 ft² and includes a large bedroom area, a dressing room with fitted wardrobes, and an en-suite bathroom with a bath, separate shower, double basins, low-flush WC, and heated towel rail.
Two further bedrooms share a stylish Jack and Jill shower room, while the fourth bedroom is served by the well-appointed family bathroom.
Further Accommodation - The property benefits from an extensive range of outbuildings, including a striking vaulted space of approximately 46 feet in length, currently used as a games room/gym but could be utilised in a variety of ways. This impressive room features two sets of French doors opening onto the walled garden, creating a seamless indoor-outdoor connection. Adjoining this space is an entrance hall that leads to a utility/laundry room, a modern shower room, and a workshop. A spiral staircase rises from the hall to a superb first-floor office with a bespoke fitted, oak fronted storage/filing units and a dual-aspect flooding the space with natural light—an ideal setting for home working or creative pursuits. Additionally, there is a potting shed, wood store and a greenhouse.
The Grounds - Granby Lodge Farm occupies a generous plot of approximately 4.3 acres, thoughtfully divided into a series of beautifully landscaped garden areas. The property is approached via a shared driveway, which leads to a private, gated entrance offering ample off-road parking and access to the quadruple garage and outbuildings. The quadruple garage also features a large mezzanine area providing fantastic storage space. At the front of the house, a formal lawned garden is enclosed by post-and-rail fencing and features mature olive trees and a paved terrace—perfectly positioned adjacent to the open-plan living kitchen and to take full advantage of the far-reaching countryside views.
To the opposite side of the property lies a charming walled garden, accessible from both the reception rooms and the games room. This area has been meticulously landscaped with mature planting, a tranquil seating area, and an ornamental pond. An arched opening leads from here to a large, hard-landscaped courtyard, surrounded by stone walls and lush planting that provides a wonderful sense of seclusion and privacy.
Beyond the walled garden are two dedicated spaces: a vegetable garden and a flower garden, both well-stocked with established planting and enclosed by hedgerows. These flow seamlessly into a further expanse of lawn with an orchard offering a multitude of apple, pear, plum and greengage trees, which then leads to a private tennis court and a timber summer house. Adjacent to the main garden areas lies an additional paddock of approximately 2 acres, offering further potential for equestrian or recreational use. There is also a pathway along the top of the paddock, perfect for a circular walk around the garden.
Location - Granby Lodge Farm enjoys a prime position just outside the historic market town of Uppingham and the charming village of Bisbrooke. Uppingham offers a range of independent shops, galleries, cafés, several excellent primary and secondary schools and is only a short drive to the highly regarded Uppingham, Oakham & Stamford Schools.
Situated close to the A47, Bisbrooke is well located for Leicester, Peterborough, Corby, and Kettering. These 4 centres all have main line train services and the ability of reaching London within the hour.
Services & Council Tax - The property is offered to the market with mains water and electricity, private drainage and a ground source heat pump. There is underfloor heating throughout the property and solar panels.
Council Tax Band G
Tenure - Freehold
Brochures
Bespoke BrochureBrochure- COUNCIL TAXA payment made to your local authority in order to pay for local services like schools, libraries, and refuse collection. The amount you pay depends on the value of the property.Read more about council Tax in our glossary page.
- Band: G
- PARKINGDetails of how and where vehicles can be parked, and any associated costs.Read more about parking in our glossary page.
- Yes
- GARDENA property has access to an outdoor space, which could be private or shared.
- Yes
- ACCESSIBILITYHow a property has been adapted to meet the needs of vulnerable or disabled individuals.Read more about accessibility in our glossary page.
- Ask agent
Uppingham Road, Bisbrooke, Rutland
Add an important place to see how long it'd take to get there from our property listings.
__mins driving to your place
Get an instant, personalised result:
- Show sellers you’re serious
- Secure viewings faster with agents
- No impact on your credit score
Your mortgage
Notes
Staying secure when looking for property
Ensure you're up to date with our latest advice on how to avoid fraud or scams when looking for property online.
Visit our security centre to find out moreDisclaimer - Property reference 33915524. The information displayed about this property comprises a property advertisement. Rightmove.co.uk makes no warranty as to the accuracy or completeness of the advertisement or any linked or associated information, and Rightmove has no control over the content. This property advertisement does not constitute property particulars. The information is provided and maintained by James Sellicks Estate Agents, Oakham. Please contact the selling agent or developer directly to obtain any information which may be available under the terms of The Energy Performance of Buildings (Certificates and Inspections) (England and Wales) Regulations 2007 or the Home Report if in relation to a residential property in Scotland.
*This is the average speed from the provider with the fastest broadband package available at this postcode. The average speed displayed is based on the download speeds of at least 50% of customers at peak time (8pm to 10pm). Fibre/cable services at the postcode are subject to availability and may differ between properties within a postcode. Speeds can be affected by a range of technical and environmental factors. The speed at the property may be lower than that listed above. You can check the estimated speed and confirm availability to a property prior to purchasing on the broadband provider's website. Providers may increase charges. The information is provided and maintained by Decision Technologies Limited. **This is indicative only and based on a 2-person household with multiple devices and simultaneous usage. Broadband performance is affected by multiple factors including number of occupants and devices, simultaneous usage, router range etc. For more information speak to your broadband provider.
Map data ©OpenStreetMap contributors.







