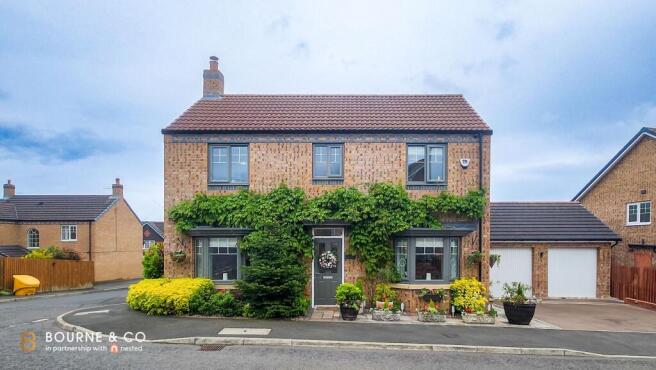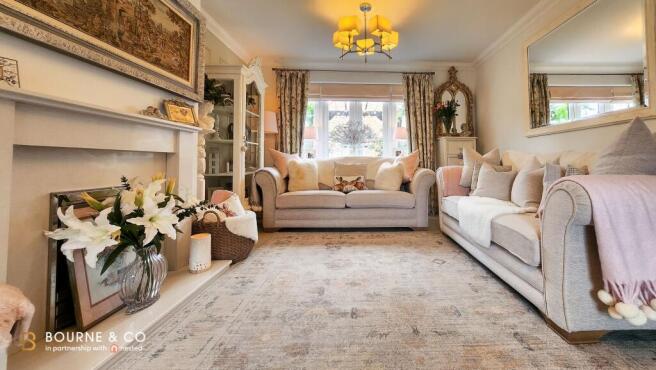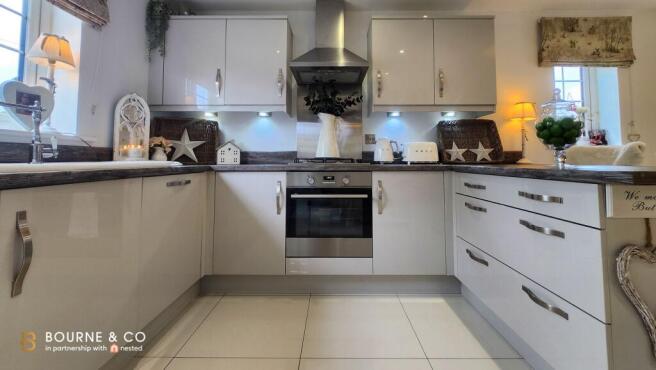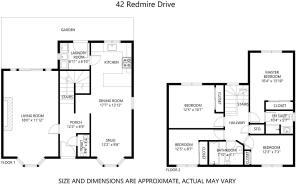Redmire Drive, Consett, DH8

- PROPERTY TYPE
Detached
- BEDROOMS
4
- BATHROOMS
3
- SIZE
Ask agent
- TENUREDescribes how you own a property. There are different types of tenure - freehold, leasehold, and commonhold.Read more about tenure in our glossary page.
Freehold
Key features
- Iconic design with bay windows and wisteria frontage
- Built 2016 with clay roof tiles and modern composite doors
- Four spacious bedrooms, master with en suite
- Private driveway & detached garage
- Immaculately clean and maintained to the highest standards
- Double glazed throughout for comfort and energy efficiency
- The perfect home for a growing family or anyone craving space, style, and sanctuary
Description
THE SHOWSTOPPER OF DELVES LANE – AN EXQUISITE FAMILY HOME FULL OF HEART, CHARM & STYLE
Location: Delves Lane, Consett
Welcome to arguably the most striking property on this highly sought-after estate – a true head-turner with timeless kerb appeal and a warm, welcoming heart.
This immaculately presented, four-bedroom detached home is bursting with character and charm. From its symmetrical frontage framed by wisteria in full bloom, to the glowing outdoor lighting that gives the home a storybook glow at night – every detail here has been lovingly cared for.
Step inside and fall in love…
First Impressions Count – and This One Delivers!
As you walk up the private drive, past the manicured front garden and into the elegant grey composite front door, you’re welcomed into a bright and airy hallway. The baby pink stair carpet adds a playful splash of colour to the high-gloss tiled floor, giving a crisp and fresh feeling from the moment you arrive.
A Home Made for Living & Loving
To the left, the light-filled living room is a calming sanctuary. Cream parquet flooring, a central gas fire, and double aspect windows create a space that’s cosy in winter, cool in summer, and absolutely perfect all year round. The ceiling spotlights offer a contemporary touch, elevating the ambiance from morning coffee to evening wind-down.
The Beating Heart of the Home
The open-plan kitchen, diner, and snug is truly the soul of this home – where family gathers, laughter echoes, and memories are made.
The snug offers a warm media nook with a large bay window pouring in natural light.
The dining area, with space for four, sits proudly in the centre – the perfect spot for Sunday roasts or birthday breakfasts.
The kitchen is both beautiful and practical, featuring:
Slate-style worktops
A porcelain sink with elegant chrome taps
Integrated oven, dishwasher and fridge-freezer
A welcoming breakfast bar for casual chats or quick bites
Smart Utility Spaces
A fabulous utility room keeps the hum of daily life behind closed doors, with space for a washer, dryer, and folding area. You’ll also find two handy cupboards for all your cleaning essentials – neat, hidden, and oh-so-useful.
Upstairs: A Place to Retreat and Recharge
The master bedroom is a peaceful oasis with a king-size bed, built-in wardrobes, and a private en suite complete with shower and WC, all wrapped in tasteful tiling.
The three additional bedrooms are generously sized, each with built-in storage and soft, quality carpets underfoot. Ideal for children, guests, or a home office.
One of the home’s most elegant features is the arched window on the landing, flooding the space with natural light and a touch of architectural elegance.
The family bathroom is a relaxing haven with a full bathtub, overhead shower, and stylish tiling.
The Secret Garden – A Hidden Gem
Step outside to discover a sun-soaked, landscaped rear garden that feels like your very own secret escape.
Mature shrubs, ornamental grasses and flowering plants offer colour and calm
Two delightful decked seating areas – perfect for morning coffee or evening wine
A lush, green lawn ideal for little feet or lounging in the sun
A secure garden gate leads to your private driveway and detached garage
The Community & Convenience
Set in the heart of a welcoming, family-friendly estate, surrounded by good neighbours, local amenities, and top-rated schools.
Just 5 minutes from Consett Town Centre with its vibrant mix of shops, cafes, bars and supermarkets. You’ll also find excellent transport links to Durham, Newcastle, and beyond – making commuting or city trips a breeze.
Key Features At A Glance:
Iconic design with bay windows and wisteria frontage
Built early 2000s with clay roof tiles and modern composite doors
Four spacious bedrooms, master with en suite
Private driveway & detached garage
Immaculately clean and maintained to the highest standards
Double glazed throughout for comfort and energy efficiency
The perfect home for a growing family or anyone craving space, style, and sanctuary
A home that truly has it all – don’t miss the opportunity to fall in love in Delves Lane.
Viewings are highly recommended – get in touch today!
EPC Rating: C
Garden
Five double outdoor electrical sockets installed around the property, three colour CCTV cameras, security lighting for the gated bin area, and durable two-tone grey composite Trex decking with a 25-year guarantee.
- COUNCIL TAXA payment made to your local authority in order to pay for local services like schools, libraries, and refuse collection. The amount you pay depends on the value of the property.Read more about council Tax in our glossary page.
- Ask agent
- PARKINGDetails of how and where vehicles can be parked, and any associated costs.Read more about parking in our glossary page.
- Yes
- GARDENA property has access to an outdoor space, which could be private or shared.
- Private garden
- ACCESSIBILITYHow a property has been adapted to meet the needs of vulnerable or disabled individuals.Read more about accessibility in our glossary page.
- Ask agent
Energy performance certificate - ask agent
Redmire Drive, Consett, DH8
Add an important place to see how long it'd take to get there from our property listings.
__mins driving to your place
Get an instant, personalised result:
- Show sellers you’re serious
- Secure viewings faster with agents
- No impact on your credit score
Your mortgage
Notes
Staying secure when looking for property
Ensure you're up to date with our latest advice on how to avoid fraud or scams when looking for property online.
Visit our security centre to find out moreDisclaimer - Property reference 4e9fbc44-46e1-429b-8c33-bdca7791ef1a. The information displayed about this property comprises a property advertisement. Rightmove.co.uk makes no warranty as to the accuracy or completeness of the advertisement or any linked or associated information, and Rightmove has no control over the content. This property advertisement does not constitute property particulars. The information is provided and maintained by Nested, Nationwide. Please contact the selling agent or developer directly to obtain any information which may be available under the terms of The Energy Performance of Buildings (Certificates and Inspections) (England and Wales) Regulations 2007 or the Home Report if in relation to a residential property in Scotland.
*This is the average speed from the provider with the fastest broadband package available at this postcode. The average speed displayed is based on the download speeds of at least 50% of customers at peak time (8pm to 10pm). Fibre/cable services at the postcode are subject to availability and may differ between properties within a postcode. Speeds can be affected by a range of technical and environmental factors. The speed at the property may be lower than that listed above. You can check the estimated speed and confirm availability to a property prior to purchasing on the broadband provider's website. Providers may increase charges. The information is provided and maintained by Decision Technologies Limited. **This is indicative only and based on a 2-person household with multiple devices and simultaneous usage. Broadband performance is affected by multiple factors including number of occupants and devices, simultaneous usage, router range etc. For more information speak to your broadband provider.
Map data ©OpenStreetMap contributors.




