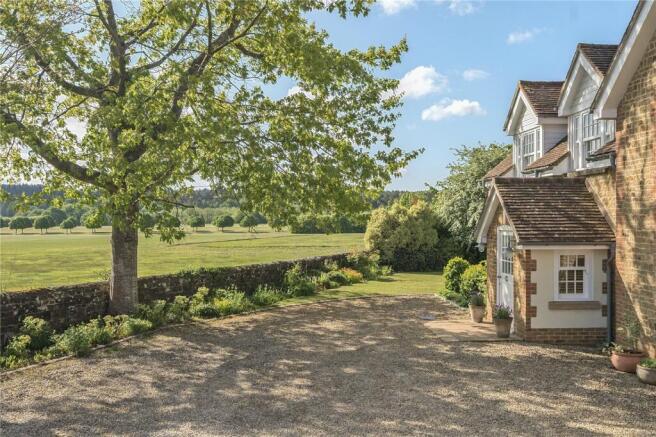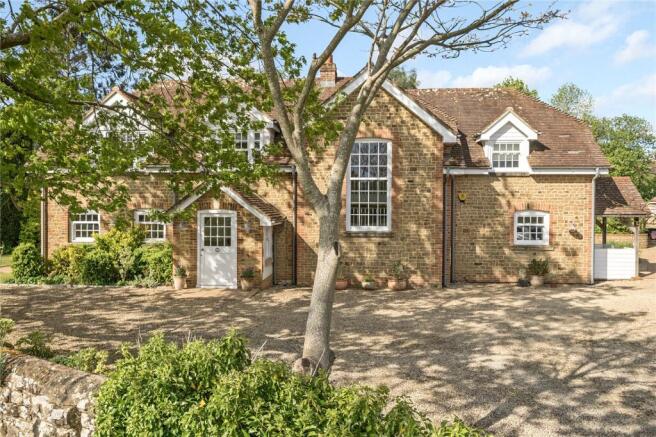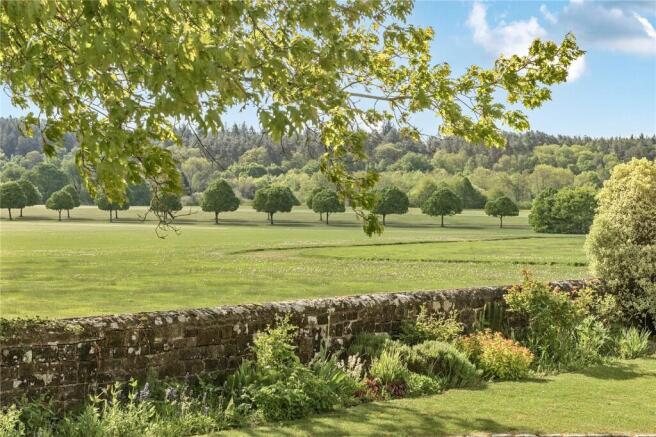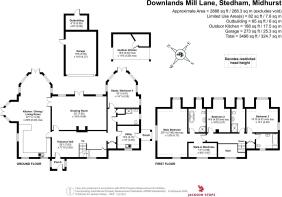Mill Lane, Stedham, Midhurst, West Sussex, GU29

- PROPERTY TYPE
Detached
- BEDROOMS
4
- BATHROOMS
4
- SIZE
Ask agent
- TENUREDescribes how you own a property. There are different types of tenure - freehold, leasehold, and commonhold.Read more about tenure in our glossary page.
Freehold
Key features
- Architect designed House
- located on the edge of idyllic village
- Exceptional views
- Countryside access straight from the door
- Charming walled garden
Description
GROUND FLOOR
Porch, Entrance hall , Kitchen / dining / living room, Drawing room, Study / bedroom 4, Shower room, Utility
FIRST FLOOR
Main bedroom with bathroom en suite and walk-in wardrobe, 2 further double bedrooms, Family bathroom, Shower room
OUTSIDE
Garage, Covered entertaining dining area, Gardens
THE PROPERTY
Downlands lies at the end of a private lane and is in an idyllic setting on the edge of the desirable village of Stedham. It is approached through electric gates and boasts exceptional southerly views over adjacent polo fields that are seldom in use but provide an open and verdant aspect. To the rear of the house is a delightful walled garden. The gates on the western wall give access onto the Alley through a shared lane over which Downlands has a permanent access.
Downlands was built in 2013 by the local family builder Richardsons of Nyewood. It is built in traditional style to blend in with the village architecture and includes the modern sustainable energy requirements of insulation, double glazing with under floor heating and a Ground Source Heat Pump. The addition of Solar Panels and Sunsynk battery storage in March 2023 has increased the efficiency further.
A generous entrance hall leads to a triple aspect open plan kitchen and dining area which offers a range of base and wall units with a central island and French doors to the garden at the rear. The large drawing room features a woodburning stove (more for comfort than heat) and can be accessed through wooden double doors from the kitchen / dining room or the hallway. At the eastern flank of the house there is a study / bedroom, bathroom and utility / boot room with adjoining porch for boots or logs. This was designed as an integral annexe.
Upstairs a feature window over the staircase allows for abundant natural light into the hall and landing. The main bedroom is very well equipped with a bathroom and dressing room all of its own. Both other double bedrooms have under eaves storage and enjoy the use of a bathroom and an additional shower room
GARDENS AND GROUNDS
The plot of land that Downlands was built on what was originally part of the walled vegetable garden of Stedham Hall which is behind the church in Mill Lane, the old quarter of the village. The position on a North South axis surrounded by a wall creates a microclimate where plants and shrubs flourish. The gardens surround the house and include an array of mature shrubs and trees including an Indian Bean Tree as well as a Ginkgo biloba and Cornus controversa– the elegant wedding cake tree. There are two fig trees, one very productive on the South facing North Wall with an ancient olive nearby.
The rest of the garden is laid to lawn. There is an outdoor covered entertaining dining area and garage to the side of the property. The gates on the western wall give access onto the Alley through a shared lane which Downlands has permanent access. A short distance from here is the public footpath across the Polo Fields at the front of the house.
THE LOCATION
Stedham itself is an active village with a Pub, the Hamilton Arms with an excellent Thai restaurant, with other hostelries nearby in particular The Three Horseshoes at Elsted with amazing views over the South Downs. Stedham is located 2 miles west of Midhurst and has a good primary school, church, village green and excellent recreational grounds. Stedham and Iping commons are just across the A272 and there are many miles of bridleways and footpaths for walking and riding. The towns of Midhurst and Petersfield are close by and provide for most everyday needs, whilst Guildford in Surrey and the Cathedral city of Chichester, both with renowned Theatres, are within easy reach and have more extensive shopping and leisure facilities. The A3 provides fast access to London, the motorway network, Gatwick, Heathrow and Southampton
Distances by Road: London 55 miles, Midhurst 2 miles, Petersfield 9 miles, Haslemere 10 miles, Chichester 14 miles by rail: Haslemere to London Waterloo from 49 minutes
Brochures
Particulars- COUNCIL TAXA payment made to your local authority in order to pay for local services like schools, libraries, and refuse collection. The amount you pay depends on the value of the property.Read more about council Tax in our glossary page.
- Band: TBC
- PARKINGDetails of how and where vehicles can be parked, and any associated costs.Read more about parking in our glossary page.
- Yes
- GARDENA property has access to an outdoor space, which could be private or shared.
- Yes
- ACCESSIBILITYHow a property has been adapted to meet the needs of vulnerable or disabled individuals.Read more about accessibility in our glossary page.
- Ask agent
Mill Lane, Stedham, Midhurst, West Sussex, GU29
Add an important place to see how long it'd take to get there from our property listings.
__mins driving to your place
Get an instant, personalised result:
- Show sellers you’re serious
- Secure viewings faster with agents
- No impact on your credit score
Your mortgage
Notes
Staying secure when looking for property
Ensure you're up to date with our latest advice on how to avoid fraud or scams when looking for property online.
Visit our security centre to find out moreDisclaimer - Property reference MID230024. The information displayed about this property comprises a property advertisement. Rightmove.co.uk makes no warranty as to the accuracy or completeness of the advertisement or any linked or associated information, and Rightmove has no control over the content. This property advertisement does not constitute property particulars. The information is provided and maintained by Jackson-Stops, Midhurst. Please contact the selling agent or developer directly to obtain any information which may be available under the terms of The Energy Performance of Buildings (Certificates and Inspections) (England and Wales) Regulations 2007 or the Home Report if in relation to a residential property in Scotland.
*This is the average speed from the provider with the fastest broadband package available at this postcode. The average speed displayed is based on the download speeds of at least 50% of customers at peak time (8pm to 10pm). Fibre/cable services at the postcode are subject to availability and may differ between properties within a postcode. Speeds can be affected by a range of technical and environmental factors. The speed at the property may be lower than that listed above. You can check the estimated speed and confirm availability to a property prior to purchasing on the broadband provider's website. Providers may increase charges. The information is provided and maintained by Decision Technologies Limited. **This is indicative only and based on a 2-person household with multiple devices and simultaneous usage. Broadband performance is affected by multiple factors including number of occupants and devices, simultaneous usage, router range etc. For more information speak to your broadband provider.
Map data ©OpenStreetMap contributors.







