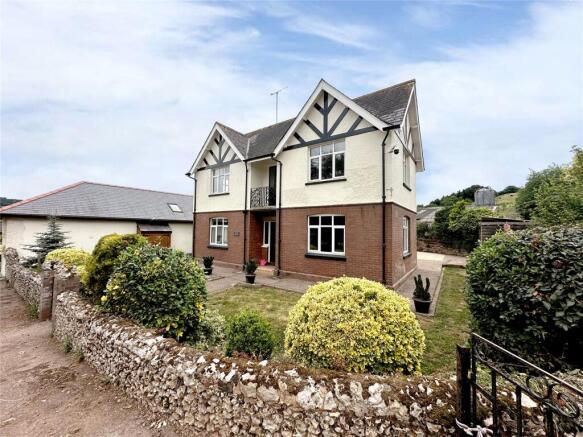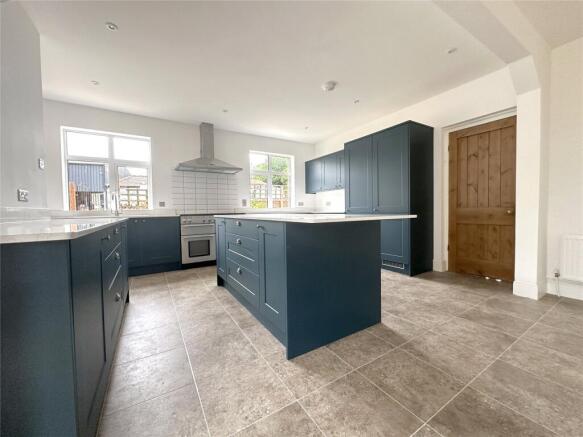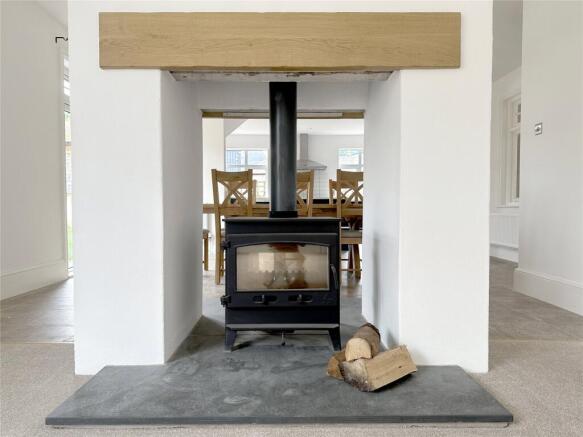
Exeter, Devon

Letting details
- Let available date:
- 31/07/2025
- Deposit:
- £2,884A deposit provides security for a landlord against damage, or unpaid rent by a tenant.Read more about deposit in our glossary page.
- Min. Tenancy:
- 12 months How long the landlord offers to let the property for.Read more about tenancy length in our glossary page.
- Let type:
- Long term
- Furnish type:
- Unfurnished
- Council Tax:
- Ask agent
- PROPERTY TYPE
Detached
- BEDROOMS
5
- BATHROOMS
3
- SIZE
Ask agent
Key features
- Available In July
- Newly Renovated
- Modern Fitted Kitchen
- Farm Setting
- Five Bedrooms
- Detached House
- Enclosed Garden and Parking for Two Cars
- Utility Room
- Wood Burner
- EPC-D
Description
A rare opportunity to rent a five bed detached house in Kennford. This property has recently been renovated to a high standard throughout. Comprises open plan living, three bathrooms, five bedrooms, enclosed garden and parking. With views of surrounding countryside and located on a working farm.
ACCOMMODATION COMPRISING
Path leading from gate up to front door, leading into-
ENTRANCE HALLWAY
With beautiful stained glassed windows and cupboard under the stairs with storage and door leading into-
OPEN PLAN KITCHEN/DINER
A beautifully presented modern kitchen with a range of dark blue floor and wall mounted soft close cupboards. Integrated Lamona full-size fridge and freezer. Lamona dishwasher, five ring induction hob and Rangemaster below with extractor fan above. Stainless steel sink with mixer tap and drainer. Dual aspect double glazed windows letting in lots of light. Door leading to second floor. Flowing nicely into the dining space with room for table and eight chairs. A brand new wood burner with wooden mantle and slate base. With wrap around large living space with dual aspect double glazed windows and radiators. Door leading into-
UTILITY ROOM
With dual aspect double glazed windows and UPVC door leading out to courtyard and wood stall. With dark blue toned cupboards, stainless steel sink with drainer and mixer tap. A Candy freestanding tumble dryer and Hotpoint freestanding washing machine and radiator. This room is perfect for muddy boots and hanging coats. Exposed brick wall and wooden door leading back to the kitchen.
DOWNSTAIRS SHOWER ROOM
From the hallway with step in glass shower unit with showerhead above, white handbasin with mixer tap and vanity unit drawer below, heated towel rail and low-level WC with push flush.
SNUG/RECEPTION ROOM
Located at the front of the property an extra reception room with dual aspect double glazed windows. Original feature fireplace and radiators. Large enough for a bedroom or dining room with table and six chairs.
UPSTAIRS LANDING
With double wooden doors to front balcony, radiator, storage cupboard with radiator and thermostat.
MAIN BEDROOM
With dual aspect windows and located at the front of the property. A large bedroom with plug sockets and radiator.
SECOND BEDROOM
With feature fireplace, dual aspect windows, radiator and plug sockets. Door leading into-
ENSUITE
With step in glass shower unit and showerhead above, low level WC and push flush. White handbasin with mixer tap and heated towel rail.
FAMILY BATHROOM
With feature fireplace, step in glass shower unit with dual shower heads, heated towel rail. White bath and mixer tap. Double glazed windows, white handbasin with vanity unit below, wall hung toilet with push flush and radiator.
THIRD BEDROOM
Comprising radiator, plug sockets and double glazed windows with views over fields.
FOURTH BEDROOM
Located at the back of the property with radiator, double glazed windows and plug sockets.
FIFTH BEDROOM
With radiator, double glazed windows and plug sockets.
OUTSIDE
A wrap around enclosed garden with multiple seating areas. Wood store and storage shed, patio and mature shrubs.
SERVICES
BROADBAND-Potential to connect to BT and Sky in the area. SERVICES- Oil central heating, water and electric mains. PARKING- Two cars can park onsite. COUNCIL TAX-F NOTE- Please understand this property is situated on a working farm and ice cream parlor.
TENANCY INFORMATION
The property will be available for rent from July 2025, with an initial 12-month tenancy agreement at £2,500 per calendar month (excluding bills). To secure your application for this desirable property, a holding deposit of £576 is required. Once you pass the referencing process and sign the tenancy agreement, we shall apply the holding deposit toward your first month's rent. Prior to moving in, a deposit of £2,884 and the first month's rent must be paid. All tenants and guarantors are subject to satisfactory referencing and credit checks before the tenancy can commence. Please remember that descriptions and measurements are intended for guidance only they do not constitute part of any contract.
Brochures
Particulars- COUNCIL TAXA payment made to your local authority in order to pay for local services like schools, libraries, and refuse collection. The amount you pay depends on the value of the property.Read more about council Tax in our glossary page.
- Band: F
- PARKINGDetails of how and where vehicles can be parked, and any associated costs.Read more about parking in our glossary page.
- Yes
- GARDENA property has access to an outdoor space, which could be private or shared.
- Yes
- ACCESSIBILITYHow a property has been adapted to meet the needs of vulnerable or disabled individuals.Read more about accessibility in our glossary page.
- Ask agent
Exeter, Devon
Add an important place to see how long it'd take to get there from our property listings.
__mins driving to your place


Notes
Staying secure when looking for property
Ensure you're up to date with our latest advice on how to avoid fraud or scams when looking for property online.
Visit our security centre to find out moreDisclaimer - Property reference OCL240026_L. The information displayed about this property comprises a property advertisement. Rightmove.co.uk makes no warranty as to the accuracy or completeness of the advertisement or any linked or associated information, and Rightmove has no control over the content. This property advertisement does not constitute property particulars. The information is provided and maintained by Wilkinson Grant & Co, Exeter. Please contact the selling agent or developer directly to obtain any information which may be available under the terms of The Energy Performance of Buildings (Certificates and Inspections) (England and Wales) Regulations 2007 or the Home Report if in relation to a residential property in Scotland.
*This is the average speed from the provider with the fastest broadband package available at this postcode. The average speed displayed is based on the download speeds of at least 50% of customers at peak time (8pm to 10pm). Fibre/cable services at the postcode are subject to availability and may differ between properties within a postcode. Speeds can be affected by a range of technical and environmental factors. The speed at the property may be lower than that listed above. You can check the estimated speed and confirm availability to a property prior to purchasing on the broadband provider's website. Providers may increase charges. The information is provided and maintained by Decision Technologies Limited. **This is indicative only and based on a 2-person household with multiple devices and simultaneous usage. Broadband performance is affected by multiple factors including number of occupants and devices, simultaneous usage, router range etc. For more information speak to your broadband provider.
Map data ©OpenStreetMap contributors.




