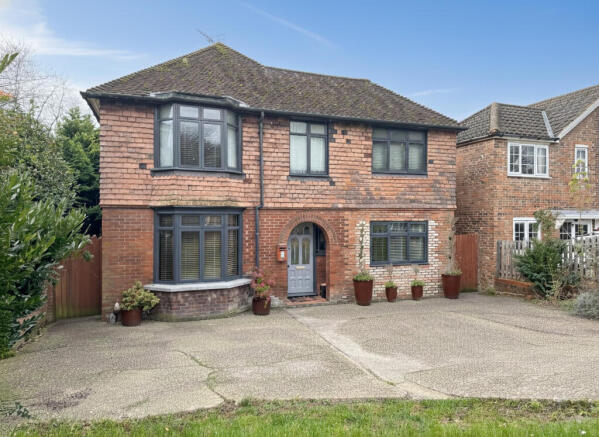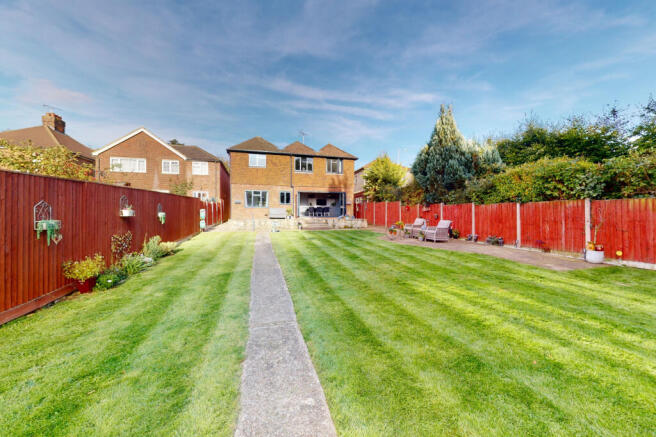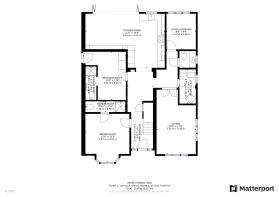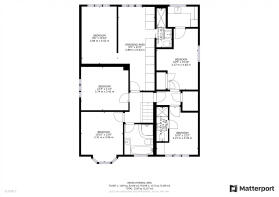
Maidstone Road, Ashford, TN24 8UA

- PROPERTY TYPE
Detached
- BEDROOMS
6
- BATHROOMS
5
- SIZE
2,303 sq ft
214 sq m
- TENUREDescribes how you own a property. There are different types of tenure - freehold, leasehold, and commonhold.Read more about tenure in our glossary page.
Freehold
Key features
- Driveway For Several Vehicles
- Stunning Kitchen
- Close to Town Centre
- Detached Property
- Gas-Fired Central Heating
- Large Enclosed Rear Garden
- Superbly Presented Throughout
- No Onward Chain
Description
Prepare to be captivated! Discover an exceptional family residence, ideally positioned for effortless access to the M20, top schools, and the vibrant town centre. This isnt just a house; its a testament to thoughtful transformation, having evolved from a highly successful business into a breathtaking family haven. Boasting multiple bedrooms, extensive living spaces, and a kitchen/diner thats truly the heart of the home, every detail exudes quality. An extensive refurbishment means the hard work is done – just move in and start making memories!
Downstairs Delights: Versatility at its Best
Step inside the grand entrance hall with its stunning luxury vinyl flooring. Youll find a cosy lounge bathed in natural light and a versatile front room currently a home gym with an en-suite shower. The essential home office overlooks the rear garden, conveniently located next to a cloakroom and a practical laundry room. Another flexible room, currently a guest bedroom with en-suite, offers endless possibilities to suit your needs.
The Kitchen/Diner: A Culinary Masterpiece
Prepare to be captivated by the magnificent kitchen/diner, a true work of art. Sleek contemporary gloss units house integrated appliances, including a built-in coffee machine, double oven, and induction hob. The sheer volume of cupboard space will astound you. The true "wow factor" lies in the expansive dining area and magnificent aluminium bi-folding doors that seamlessly connect to the garden, perfect for open-plan entertaining.
Upstairs Sanctuary: Abundant Space for All
Upstairs offers more than enough space, with five generously sized double bedrooms. A standout feature is the potential to create a separate living space on the right, with one bedroom featuring a kitchenette and its own shower room – ideal for extended family or growing children. Youll also find a stylish family bathroom with a corner bath and separate shower cubicle.
The Main Bedroom: Your Private Retreat
The main bedroom is a true sanctuary, grabbing your attention the moment you enter. From the large double bedroom with garden views to the dedicated dressing room, its a wonderful space for parents. Discover abundant hanging and storage with bespoke fitted wardrobes and a handy dressing table. A glass sliding door reveals the gorgeous en-suite shower room, a triumph of meticulous attention to detail.
Outdoor Oasis and Practical Perks
Enjoy ample parking for multiple vehicles on the front driveway. The outstanding rear garden offers a large patio, lush lawn, and two additional seating areas for relaxation. A substantial shed with power and light at the gardens end provides endless possibilities, from a traditional shed to a "man cave." Additional benefits include gas-fired central heating, double glazing with anthracite frames, and neutral décor throughout.
Business Potential & Prime Location
This propertys past as a lucrative business hints at its potential as an ideal B&B-style property (subject to consents), with existing en-suites and potential for more, plus a self-contained setup on the first floor. Enjoy unbeatable connectivity with the town centre, mainline train station, and M20 Junction 9 all within easy reach. Top schools like Highworth Girls Grammar, along with Waitrose and Sainsburys, are just moments away.
Your Next Chapter Awaits!
This remarkable home deserves to be at the top of your viewing list. Contact us today to arrange your private tour, or explore further by clicking the property brochure or virtual tour links. We look forward to hearing from you!Disclaimer
The Agent, for themselves and for the vendors of this property whose agents they are, give notice that:
(a) The particulars are produced in good faith, are set out as a general guide only, and do not constitute any part of a contract
(b) No person within the employment of The Agent or any associate of that company has any authority to make or give any representation or warranty whatsoever, in relation to the property.
(c) Any appliances, equipment, installations, fixtures, fittings or services at the property have not been tested by us and we therefore cannot verify they are in working order or fit for purpose.
Entrance hall
Bedroom/Gym - 13.2 x 12 ft (4.02 x 3.66 m)
En-suite
Bedroom - 13.2 x 11.8 ft (4.02 x 3.6 m)
En-suite
Kitchen/Diner - 21.8 x 14.9 ft (6.64 x 4.54 m)
Lounge - 17.8 x 10.9 ft (5.43 x 3.32 m)
Study - 9.9 x 8 ft (3.02 x 2.44 m)
Cloakroom
Utility Room - 9.4 x 4.6 ft (2.87 x 1.4 m)
Landing
Bedroom - 14.10 x 9.6 ft (4.3 x 2.93 m)
Dressing Room - 21.9 x 9.5 ft (6.68 x 2.9 m)
En-suite
Bedroom - 15.10 x 10.9 ft (4.6 x 3.32 m)
Potential En-Suite - 7.9 x 5.3 ft (2.41 x 1.62 m)
Bedroom - 13 x 10.10 ft (3.96 x 3.08 m)
Bedroom - 12.3 x 11.3 ft (3.75 x 3.44 m)
Bedroom - 12.5 x 10.9 ft (3.81 x 3.32 m)
En-suite
Bathroom
Brochures
Property Brochure- COUNCIL TAXA payment made to your local authority in order to pay for local services like schools, libraries, and refuse collection. The amount you pay depends on the value of the property.Read more about council Tax in our glossary page.
- Band: E
- PARKINGDetails of how and where vehicles can be parked, and any associated costs.Read more about parking in our glossary page.
- Yes
- GARDENA property has access to an outdoor space, which could be private or shared.
- Yes
- ACCESSIBILITYHow a property has been adapted to meet the needs of vulnerable or disabled individuals.Read more about accessibility in our glossary page.
- Ask agent
Maidstone Road, Ashford, TN24 8UA
Add an important place to see how long it'd take to get there from our property listings.
__mins driving to your place
Get an instant, personalised result:
- Show sellers you’re serious
- Secure viewings faster with agents
- No impact on your credit score
Your mortgage
Notes
Staying secure when looking for property
Ensure you're up to date with our latest advice on how to avoid fraud or scams when looking for property online.
Visit our security centre to find out moreDisclaimer - Property reference 1965. The information displayed about this property comprises a property advertisement. Rightmove.co.uk makes no warranty as to the accuracy or completeness of the advertisement or any linked or associated information, and Rightmove has no control over the content. This property advertisement does not constitute property particulars. The information is provided and maintained by Distinctive Homes, South East. Please contact the selling agent or developer directly to obtain any information which may be available under the terms of The Energy Performance of Buildings (Certificates and Inspections) (England and Wales) Regulations 2007 or the Home Report if in relation to a residential property in Scotland.
*This is the average speed from the provider with the fastest broadband package available at this postcode. The average speed displayed is based on the download speeds of at least 50% of customers at peak time (8pm to 10pm). Fibre/cable services at the postcode are subject to availability and may differ between properties within a postcode. Speeds can be affected by a range of technical and environmental factors. The speed at the property may be lower than that listed above. You can check the estimated speed and confirm availability to a property prior to purchasing on the broadband provider's website. Providers may increase charges. The information is provided and maintained by Decision Technologies Limited. **This is indicative only and based on a 2-person household with multiple devices and simultaneous usage. Broadband performance is affected by multiple factors including number of occupants and devices, simultaneous usage, router range etc. For more information speak to your broadband provider.
Map data ©OpenStreetMap contributors.






