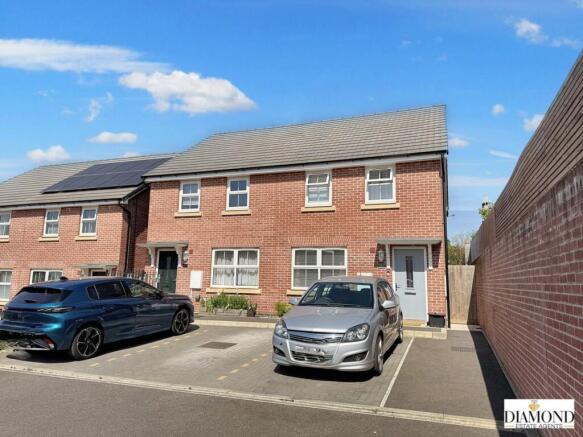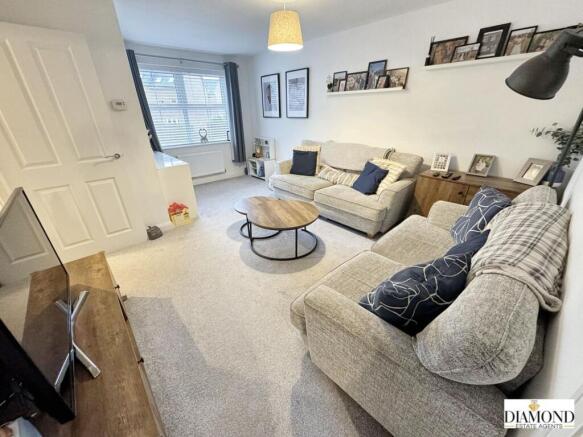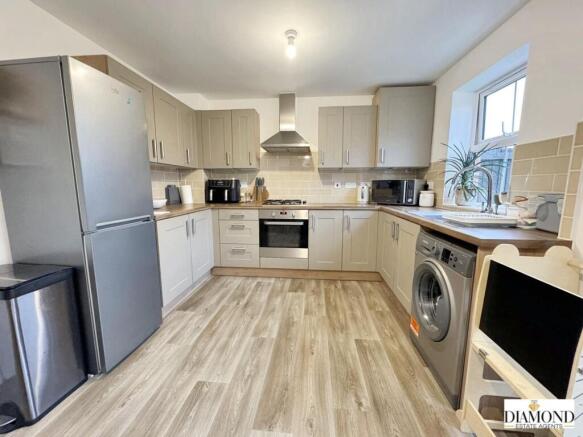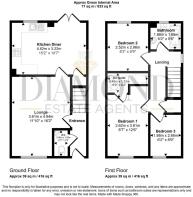Enterprise Avenue, Tiverton, EX16

- PROPERTY TYPE
Semi-Detached
- BEDROOMS
3
- BATHROOMS
2
- SIZE
829 sq ft
77 sq m
- TENUREDescribes how you own a property. There are different types of tenure - freehold, leasehold, and commonhold.Read more about tenure in our glossary page.
Freehold
Key features
- uPVC double-glazed windows and doors with gas central heating
- Private and low-maintenance rear garden featuring patio, artificial lawn, and raised composite decking
- Three well-proportioned bedrooms, including a primary suite with en-suite shower room
- Cloakroom finished to a high standard with WC and pedestal wash basin
- Off-road parking for two vehicles plus visitor spaces
- Modern family bathroom with deep panelled bath and rainfall shower attachment
- Spacious lounge with front-aspect window, media points, and direct access to the kitchen/diner
- Remainder of NHBC warranty for peace of mind
- Prime location near Tiverton Golf Club, Grand Western Canal, town centre, and top schools, including Blundell’s
- Contemporary kitchen/diner with integrated oven, gas hob, and doors leading to the rear patio
Description
Welcome to this beautifully presented three bedroomed home, perfectly situated in the desirable Braid Park development. Combining modern design with practical living, this home is ideal for families and professionals seeking style, comfort and convenience whilst benefitting from the remainder of NHBC warranty for added peace of mind.
Step inside to a spacious lounge, bathed in natural light from a large front aspect window, creating a warm and inviting atmosphere. The open plan kitchen/diner boasts an integrated oven, gas hob, and sleek countertops along with French doors leading out to a private, low maintenance rear garden making it perfect for alfresco dining or relaxing in the sunshine.
The first floor features three well proportioned bedrooms, including a stunning primary suite with a contemporary ensuite shower room. A modern family bathroom with a deep panelled bath and rainfall shower attachment adds a touch of luxury.
Outside, the beautifully landscaped rear garden offers a combination of patio, artificial lawn and raised composite decking which provides a stylish and functional outdoor space. Off road parking for two vehicles plus additional visitor spaces ensures convenience for homeowners and guests alike.
EPC Rating: B
Entrance Hallway
Upon entering the property, you are welcomed into a bright and inviting hallway with stylish wood effect vinyl flooring, a radiator and stairs leading to the first floor. Doors provide access to the lounge and cloakroom.
Cloakroom
A tastefully designed cloakroom with a pedestal wash hand basin, low level WC, tiled splashback and radiator.
Lounge
A spacious and comfortable living area with a large front aspect window allowing for plenty of natural light. Media points provide convenience, while the room's neutral décor offers a perfect canvas for personal styling
Kitchen/Diner
The modern kitchen/diner is designed for functionality and style, featuring a range of base and wall mounted units with wood effect worktops. Integrated appliances include an electric oven, four ring gas hob and extractor hood. There are spaces for a washing machine and fridge freezer. French doors open onto the rear patio, creating an ideal setting for entertaining and al fresco dining.
First Floor Landing
Providing access to all bedrooms and the family bathroom, the landing features a loft hatch, an obscure glazed window to the side aspect, and an airing cupboard for additional storage.
Bedroom One
A well proportioned primary bedroom with a front aspect window, radiator and direct access to a private ensuite.
Ensuite
Modern and stylish, the ensuite features a low step double shower cubicle with a Mira electric shower, a pedestal wash hand basin, a low level WC, a shaver socket and an extractor fan. Wood effect vinyl flooring completes the sleek design.
Family Bathroom
The main bathroom features a contemporary white suite with a deep panelled bath, mixer tap and rainfall shower attachment. A pedestal wash hand basin, low level WC, radiator, tiled splashback, wood effect vinyl flooring and extractor fan complete the space.
Bedroom Two
A spacious double bedroom with a rear aspect window overlooking the garden, offering a peaceful retreat.
Bedroom Three
A versatile bedroom with a front aspect window and radiator, ideal as a guest room, nursery or home office
Outside
The rear garden is designed for low maintenance enjoyment, the private rear garden boasts a patio area, artificial lawn and a raised composite deck — ideal for outdoor relaxation. A storage shed and raised flowerbeds add charm while fencing provides privacy with a Devon hedge beyond. The front garden has been landscaped for minimal upkeep with a gravel pathway leading to the entrance. The property benefits from off road parking for two vehicles, plus visitor spaces.
Location & Connectivity
Braid Park is ideally positioned opposite Tiverton Golf Club, offering easy access to the Grand Western Canal, Tiverton town centre, and a selection of excellent schools, including the world-renowned Blundell’s School. Commuters will appreciate the convenience of Tiverton Parkway mainline railway station, providing direct links to London Paddington, and easy access to Junction 27 of the M5, leading to Exeter City Airport. This modern, low maintenance home is perfect for families and professionals seeking a stylish residence in a prime location.
Services
On the Braid Park development, property owners are liable for an annual management charge of £237.59 for the maintenance of the communal grounds. The property has mains gas, electric, water and sewage. Approx Broadband Speeds: Superfast 80 Mbps - Ultrafast 1000 Mbps - Buyers are advised to make their own enquires for the fastest speed provider. Mobile Signal in the area provided by EE, O2, Three, Vodafone.
What3words
///massage.disputes.clashing
Agents Notes
VIEWINGS Strictly by appointment with the award winning estate agents, Diamond Estate Agents If there is any point, which is of particular importance to you with regard to this property then we advise you to contact us to check this and the availability and make an appointment to view before travelling any distance. PLEASE NOTE Our business is supervised by HMRC for anti-money laundering purposes. If you make an offer to purchase a property and your offer is successful, you will need to meet the approval requirements covered under the Money Laundering, Terrorist Financing and Transfer of Funds (Information on the Payer) Regulations 2017. To satisfy our obligations, Diamond Estate Agents have to undertake automated ID verification, AML compliance and source of funds checks. As from1st May, 2024 there will be a charge of £10 per person to make these checks. We may refer buyers and sellers through our conveyancing panel. It is your decision whether you choose to use this service. Should you decide to use any of these services that we may receive an average referral fee of £100 for recommending you to them. As we provide a regular supply of work, you benefit from a competitive price on a no purchase, no fee basis. (excluding disbursements). Stamp duty may be payable on your property purchase and we recommend that you speak to your legal representative to check what fee may be payable in line with current government guidelines. We also refer buyers and sellers to The Levels Financial Services. It is your decision whether you choose to use their services. Should you decide to use any of their services you should be aware that we would receive an average referral fee of £200 from them for recommending you to them. You are not under any obligation to use the services of any of the recommended providers, though should you accept our recommendation the provider is expected to pay us the corresponding Referral Fee.
Garden
The rear garden is designed for low maintenance enjoyment, the private rear garden boasts a patio area, artificial lawn and a raised composite deck — ideal for outdoor relaxation. A storage shed and raised flowerbeds add charm while fencing provides privacy with a Devon hedge beyond. The front garden has been landscaped for minimal upkeep with a gravel pathway leading to the entrance. The property benefits from off road parking for two vehicles, plus visitor spaces.
Disclaimer
VIEWINGS Strictly by appointment with the award winning estate agents, Diamond Estate Agents If there is any point, which is of particular importance to you with regard to this property then we advise you to contact us to check this and the availability and make an appointment to view before travelling any distance. PLEASE NOTE Our business is supervised by HMRC for anti-money laundering purposes. If you make an offer to purchase a property and your offer is successful, you will need to meet the approval requirements covered under the Money Laundering, Terrorist Financing and Transfer of Funds (Information on the Payer) Regulations 2017. To satisfy our obligations, Diamond Estate Agents have to undertake automated ID verification, AML compliance and source of funds checks. As from1st May, 2024 there will be a charge of £10 per person to make these checks.
- COUNCIL TAXA payment made to your local authority in order to pay for local services like schools, libraries, and refuse collection. The amount you pay depends on the value of the property.Read more about council Tax in our glossary page.
- Band: C
- PARKINGDetails of how and where vehicles can be parked, and any associated costs.Read more about parking in our glossary page.
- Yes
- GARDENA property has access to an outdoor space, which could be private or shared.
- Private garden
- ACCESSIBILITYHow a property has been adapted to meet the needs of vulnerable or disabled individuals.Read more about accessibility in our glossary page.
- Ask agent
Energy performance certificate - ask agent
Enterprise Avenue, Tiverton, EX16
Add an important place to see how long it'd take to get there from our property listings.
__mins driving to your place
Get an instant, personalised result:
- Show sellers you’re serious
- Secure viewings faster with agents
- No impact on your credit score



Your mortgage
Notes
Staying secure when looking for property
Ensure you're up to date with our latest advice on how to avoid fraud or scams when looking for property online.
Visit our security centre to find out moreDisclaimer - Property reference 9ee927d9-dc63-4cc5-b4ff-7ce4e152d37c. The information displayed about this property comprises a property advertisement. Rightmove.co.uk makes no warranty as to the accuracy or completeness of the advertisement or any linked or associated information, and Rightmove has no control over the content. This property advertisement does not constitute property particulars. The information is provided and maintained by Diamond Estate Agents (inc Watts & Sons), Tiverton. Please contact the selling agent or developer directly to obtain any information which may be available under the terms of The Energy Performance of Buildings (Certificates and Inspections) (England and Wales) Regulations 2007 or the Home Report if in relation to a residential property in Scotland.
*This is the average speed from the provider with the fastest broadband package available at this postcode. The average speed displayed is based on the download speeds of at least 50% of customers at peak time (8pm to 10pm). Fibre/cable services at the postcode are subject to availability and may differ between properties within a postcode. Speeds can be affected by a range of technical and environmental factors. The speed at the property may be lower than that listed above. You can check the estimated speed and confirm availability to a property prior to purchasing on the broadband provider's website. Providers may increase charges. The information is provided and maintained by Decision Technologies Limited. **This is indicative only and based on a 2-person household with multiple devices and simultaneous usage. Broadband performance is affected by multiple factors including number of occupants and devices, simultaneous usage, router range etc. For more information speak to your broadband provider.
Map data ©OpenStreetMap contributors.




