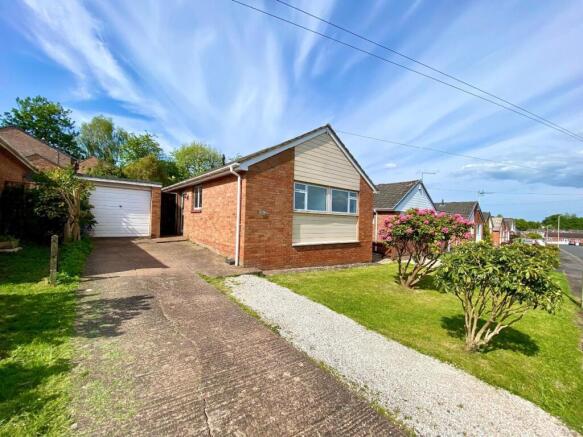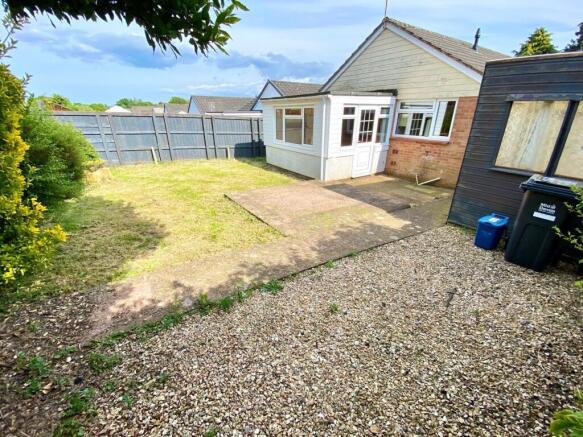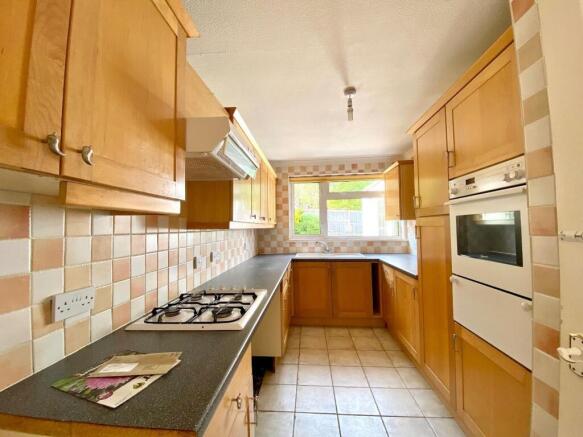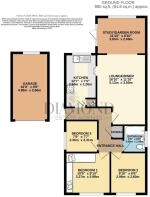Isabella Road, Tiverton, EX16

Letting details
- Let available date:
- 19/06/2025
- Deposit:
- £1,269A deposit provides security for a landlord against damage, or unpaid rent by a tenant.Read more about deposit in our glossary page.
- Min. Tenancy:
- 6 months How long the landlord offers to let the property for.Read more about tenancy length in our glossary page.
- Let type:
- Long term
- Furnish type:
- Unfurnished
- Council Tax:
- Ask agent
- PROPERTY TYPE
Detached Bungalow
- BEDROOMS
2
- BATHROOMS
1
- SIZE
753 sq ft
70 sq m
Key features
- Deposit: £1269
- Two Bedrooms
- Holding Deposit: £253
- Desirable Location
- Extended, Detached Bungalow
- Off-road Parking
Description
Situated on the Pinnex Moor Development this extended TWO bedroom detached bungalow offers spacious accommodation located in a prime location.
The property offers an entrance hall with storage cupboard, spacious kitchen, two double bedrooms, large office/playroom and a family bathroom. The spacious lounge/diner has been extended to create a garden room with French doors leading out onto the 30ft rear garden that benefits from a large single garage and store shed with parking for two vehicles.
The property benefits from gas central heating by radiators and double glazed windows and doors. Pinnex Moor is highly regarded in Tiverton known as a desirable area offering many similar properties that is located within a few minutes drive to the town centre or local shops and schools situated nearby.
Isabella Road is situated within a stones throw of popular primary schools with parks situated nearby, Tiverton is a rapidly growing Mid Devon Town approximately 6 miles from Junction 27 of the M5 offering easy access to Parkway mainline station servicing London Paddington and Exeter City airport.
EPC Rating: D
Letting Information
This property is available long term on an Assured Shorthold Tenancy agreement which may be renewable at the end of an initial 12 months fixed term agreement, subject to a satisfactory 12 month tenancy. A holding deposit of 1 weeks deposit (£230.60) is required to secure the property subject to referencing and if accepted it will be used to be put towards Five weeks deposit of £1,153 held and registered by The Deposit Protection Service in accordance with current legislation and protected by client money protection. Should a tenant withdraw their application or fail to pass referencing due to failure to disclose anything will result in losing their holding deposit. Once referencing has passed, the tenant is required to sign the tenancy agreement to execute their commitment to renting the property. A full credit check, references and formal identification, along with a right to rent assessment will be required subject to agreeing a tenancy agreement. A guarantor reference may be required. Different levels of agreements can be put in place to support individuals and an insured deposit bond can be offered subject to status. Should the tenant request permission for a pet to stay at the rental property and the landlord agrees then an additional rental amount will be requested (depending on pet due to wear and tear) per calendar month instead of a pet deposit. Total household Income requirements to pass referencing £30,000 The agent is a member of propertymark for landlords and tenants protection. For further details or to arrange a viewing, please contact us on or
Entrance Hall
Fitted with an aluminium framed double glazed entrance door, leading to end L-shaped entrance hall with radiator, storage cupboard and loft hatch leading to attic space with doors leading to.
Kitchen
Dimensions: 3.84m x 2.26m (12'7" x 7'5"). Fitted with a range of units comprising cupboards and doors under a roll top worksurface with a four ring gas hob and and cooker hood above with a built in double oven, one a half bowl stainless steel sink unit with mixer tap, matching eyelevel cupboards with larder cupboard, tiled walls with ceramic tiled flooring, coving, airing cupboard, housing a wall mounted ideal Combi boiler and consumer unit with metres and uPVC double glazed window to rear aspect.
Lounge/Diner
Dimensions: 5.13m x 3.61m narrowing to 2.49m (16'10" x 11'10" . A spacious room offering radiator, coving with t.v. point and breakfast hatch to kitchen, open archway leading through to the rear extension.
Study/Garden Room
Dimensions: 2.69m x 3.61m (8'10" x 11'10"). An ideal extension situated to the rear of the lounge offering solid wood flooring, radiator, inset spotlighting, coving, and uPVC double glazed window to rear aspect and side aspects with door leading out and onto the rear garden .
Bedroom One
Dimensions: 3.00m x 3.25m (9'10" x 10'8"). A double bedroom offering a radiator and double glazed window to front aspect.
Bedroom Two
Dimensions: 3.00m x 2.59m (9'10" x 8'6"). A double bedroom offering a radiator, coving, laminate wood flooring and double glazed window to front aspect.
Study/Playroom
Dimensions: 2.36m 2.31m (7'9" 7'7"). Offering a radiator and double glazed window to side aspect.
Family Bathroom
Dimensions: 1.96m x 1.65m (6'5" x 5'5"). A white suite comprising of a panelled bath with mains shower over with tiled walls and coving, pedestal wash handbasin, low-level w.c., Vent Axia ventilation system and double glazed window to side aspect.
Rear Garden
A pleasant garden area that is not over looked measuring approximately 30ft in depth mainly laid to lawn with two large hard standing areas with area of shingle stone, timber fence boundary, range of shrubs and timber store shed with a gate leading to front access.
Garage
Dimensions: 4.88m x 2.64m (16'0" x 8'8"). Offering an up and over door to the front and window to rear currently looking into a timber shed.
Front Garden
To the front there is area laid to lawn with mature shrubs and area laid with shingle stone area and off-road parking for two vehicles leading to the garage and entrance door and side gate to the rear garden .
What3Words
dunes.hardly.couch
Parking - Garage
Single garage
Parking - Off street
Driveway to side of the property.
Disclaimer
VIEWINGS Strictly by appointment with the award winning estate agents, Diamond Estate Agents If there is any point, which is of particular importance to you with regard to this property then we advise you to contact us to check this and the availability and make an appointment to view before travelling any distance. PLEASE NOTE Our business is supervised by HMRC for anti-money laundering purposes. If you make an offer to purchase a property and your offer is successful, you will need to meet the approval requirements covered under the Money Laundering, Terrorist Financing and Transfer of Funds (Information on the Payer) Regulations 2017. To satisfy our obligations, Diamond Estate Agents have to undertake automated ID verification, AML compliance and source of funds checks. As from1st May, 2024 there will be a charge of £10 per person to make these checks.
Brochures
Property Brochure- COUNCIL TAXA payment made to your local authority in order to pay for local services like schools, libraries, and refuse collection. The amount you pay depends on the value of the property.Read more about council Tax in our glossary page.
- Band: C
- PARKINGDetails of how and where vehicles can be parked, and any associated costs.Read more about parking in our glossary page.
- Garage,Off street
- GARDENA property has access to an outdoor space, which could be private or shared.
- Private garden
- ACCESSIBILITYHow a property has been adapted to meet the needs of vulnerable or disabled individuals.Read more about accessibility in our glossary page.
- Ask agent
Energy performance certificate - ask agent
Isabella Road, Tiverton, EX16
Add an important place to see how long it'd take to get there from our property listings.
__mins driving to your place



Notes
Staying secure when looking for property
Ensure you're up to date with our latest advice on how to avoid fraud or scams when looking for property online.
Visit our security centre to find out moreDisclaimer - Property reference afe43f08-5bb1-4ddc-8b23-787e4cb48694. The information displayed about this property comprises a property advertisement. Rightmove.co.uk makes no warranty as to the accuracy or completeness of the advertisement or any linked or associated information, and Rightmove has no control over the content. This property advertisement does not constitute property particulars. The information is provided and maintained by Diamond Estate Agents (inc Watts & Sons), Tiverton. Please contact the selling agent or developer directly to obtain any information which may be available under the terms of The Energy Performance of Buildings (Certificates and Inspections) (England and Wales) Regulations 2007 or the Home Report if in relation to a residential property in Scotland.
*This is the average speed from the provider with the fastest broadband package available at this postcode. The average speed displayed is based on the download speeds of at least 50% of customers at peak time (8pm to 10pm). Fibre/cable services at the postcode are subject to availability and may differ between properties within a postcode. Speeds can be affected by a range of technical and environmental factors. The speed at the property may be lower than that listed above. You can check the estimated speed and confirm availability to a property prior to purchasing on the broadband provider's website. Providers may increase charges. The information is provided and maintained by Decision Technologies Limited. **This is indicative only and based on a 2-person household with multiple devices and simultaneous usage. Broadband performance is affected by multiple factors including number of occupants and devices, simultaneous usage, router range etc. For more information speak to your broadband provider.
Map data ©OpenStreetMap contributors.




